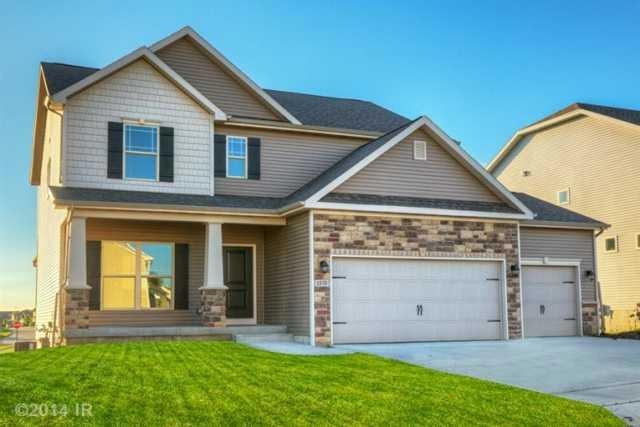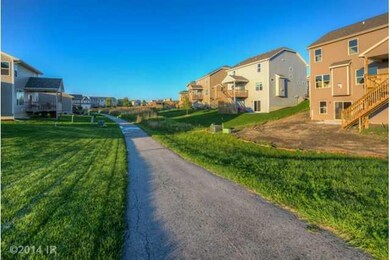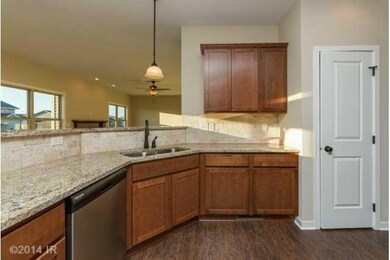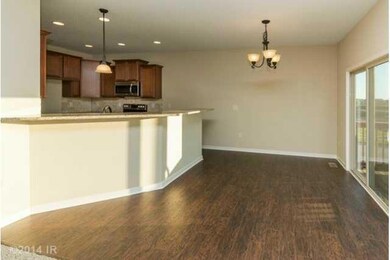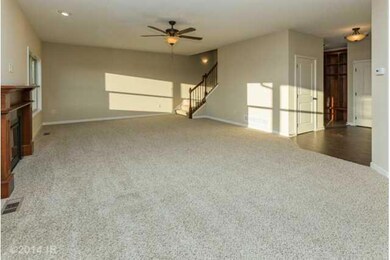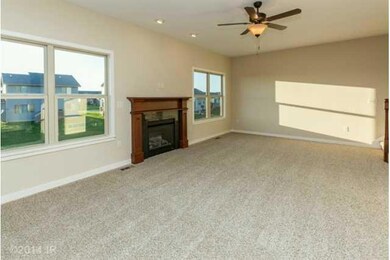
1570 SE Waddell Way Waukee, IA 50263
Highlights
- Newly Remodeled
- 1 Fireplace
- Recreation Facilities
- Waukee Elementary School Rated A
- Community Pool
- Community Center
About This Home
As of July 2018Grayhawk Homes just keeps on evolving their floorplans and now we have the 2 story you have always wanted. The Derby is perfect for entertaining with views from kitchen to the main living space. The kitchen showcases staggered cabinets, granite, and stainless steel appliances. You will enjoy your master suite with a spa like bath that includes a tiled shower, jet tub and walk in closet! A large locker system greets you when you enter from the garage to help keep things organized! 9' ceilings on the first floor and on lower level. Show stopping curb appeal. Located in one of Waukee's hottest communities, Glynn Village. Special financing with preferred lender. Built to the latest energy star standards. This home features a covered deck located on a fabulous walkout lot that backs to trails and park.
Home Details
Home Type
- Single Family
Est. Annual Taxes
- $7,068
Year Built
- Built in 2014 | Newly Remodeled
Lot Details
- 8,451 Sq Ft Lot
- Lot Dimensions are 74x112
HOA Fees
- $31 Monthly HOA Fees
Home Design
- Asphalt Shingled Roof
- Stone Siding
- Vinyl Siding
Interior Spaces
- 2,369 Sq Ft Home
- 2-Story Property
- 1 Fireplace
- Formal Dining Room
- Walk-Out Basement
- Laundry on upper level
Kitchen
- Stove
- Microwave
- Dishwasher
Flooring
- Carpet
- Laminate
- Tile
Bedrooms and Bathrooms
- 4 Bedrooms
Parking
- 3 Car Attached Garage
- Driveway
Utilities
- Forced Air Heating and Cooling System
Listing and Financial Details
- Assessor Parcel Number 1605209009
Community Details
Overview
- Built by Grayhawk Homes of IA, Inc.
Amenities
- Community Center
Recreation
- Recreation Facilities
- Community Pool
Ownership History
Purchase Details
Home Financials for this Owner
Home Financials are based on the most recent Mortgage that was taken out on this home.Purchase Details
Home Financials for this Owner
Home Financials are based on the most recent Mortgage that was taken out on this home.Similar Homes in Waukee, IA
Home Values in the Area
Average Home Value in this Area
Purchase History
| Date | Type | Sale Price | Title Company |
|---|---|---|---|
| Warranty Deed | $345,000 | None Available | |
| Warranty Deed | $304,500 | None Available | |
| Warranty Deed | $304,500 | None Available |
Mortgage History
| Date | Status | Loan Amount | Loan Type |
|---|---|---|---|
| Open | $276,000 | New Conventional | |
| Previous Owner | $243,000 | New Conventional | |
| Previous Owner | $243,276 | New Conventional | |
| Previous Owner | $30,106 | New Conventional |
Property History
| Date | Event | Price | Change | Sq Ft Price |
|---|---|---|---|---|
| 07/26/2018 07/26/18 | Sold | $345,000 | -1.4% | $142 / Sq Ft |
| 07/26/2018 07/26/18 | Pending | -- | -- | -- |
| 04/09/2018 04/09/18 | For Sale | $349,900 | +15.1% | $144 / Sq Ft |
| 12/23/2014 12/23/14 | Sold | $304,096 | 0.0% | $128 / Sq Ft |
| 12/23/2014 12/23/14 | Pending | -- | -- | -- |
| 01/10/2014 01/10/14 | For Sale | $304,096 | -- | $128 / Sq Ft |
Tax History Compared to Growth
Tax History
| Year | Tax Paid | Tax Assessment Tax Assessment Total Assessment is a certain percentage of the fair market value that is determined by local assessors to be the total taxable value of land and additions on the property. | Land | Improvement |
|---|---|---|---|---|
| 2023 | $7,068 | $421,500 | $70,000 | $351,500 |
| 2022 | $6,242 | $372,630 | $70,000 | $302,630 |
| 2021 | $6,242 | $333,820 | $55,000 | $278,820 |
| 2020 | $6,310 | $325,320 | $55,000 | $270,320 |
| 2019 | $6,794 | $325,320 | $55,000 | $270,320 |
| 2018 | $6,794 | $324,210 | $55,000 | $269,210 |
| 2017 | $6,610 | $324,210 | $55,000 | $269,210 |
| 2016 | $6,162 | $315,300 | $55,000 | $260,300 |
| 2015 | $2 | $110 | $0 | $0 |
| 2014 | $2 | $110 | $0 | $0 |
Agents Affiliated with this Home
-
Andrew Kohles

Seller's Agent in 2018
Andrew Kohles
RE/MAX
(515) 681-1717
5 in this area
197 Total Sales
-
Doug Stonehocker

Buyer's Agent in 2018
Doug Stonehocker
RE/MAX
(515) 240-6794
1 in this area
89 Total Sales
-
Rebecca Hansen

Seller's Agent in 2014
Rebecca Hansen
LPT Realty, LLC
(515) 771-5865
10 in this area
104 Total Sales
-
Katie Sell

Seller Co-Listing Agent in 2014
Katie Sell
Iowa Realty Mills Crossing
(515) 419-7564
16 in this area
88 Total Sales
Map
Source: Des Moines Area Association of REALTORS®
MLS Number: 429331
APN: 16-05-209-009
- 1585 Snyder St
- 1720 SE Waddell Way
- 120 SE Booth Ave
- 130 Broderick Dr
- 100 Abigail Ln
- 223 SE Booth Ave
- 190 Aidan St
- 235 Emerson Ln
- 1420 Hannah Ln
- 1456 SE La Grant Pkwy
- 1880 Brodie St
- 1720 SE La Grant Pkwy Unit 9
- 1998 S Warrior Ln
- 2026 S Warrior Ln
- 2024 S Warrior Ln
- 2022 S Warrior Ln
- 1996 S Warrior Ln
- 1993 S Warrior Ln
- 255 Abigail Ln
- 1416 SE Primrose Ln
