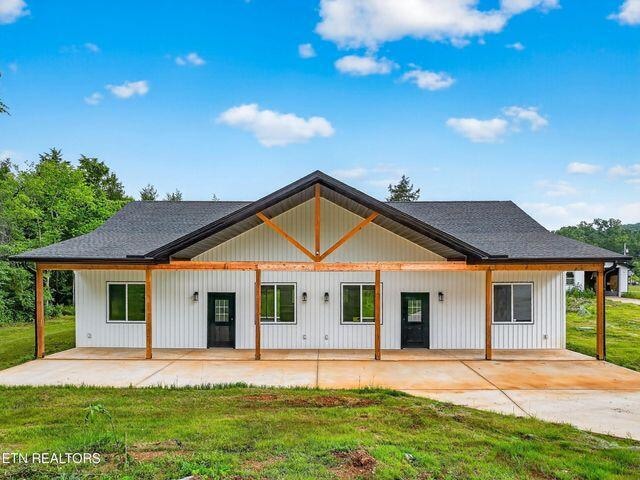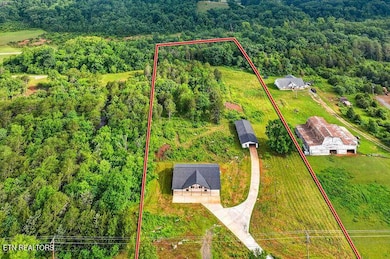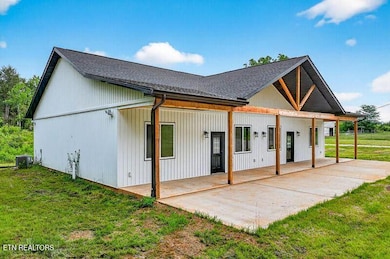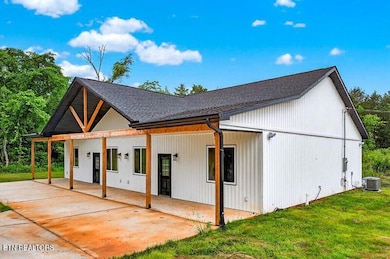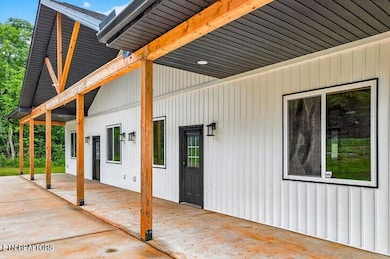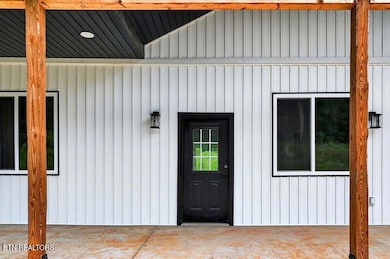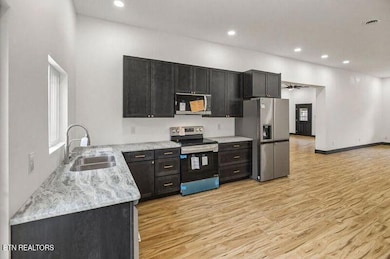
1570 W Dumplin Valley Rd Dandridge, TN 37725
Estimated payment $3,624/month
Highlights
- New Construction
- Open Floorplan
- Ranch Style House
- Home fronts a creek
- Farm
- High Ceiling
About This Home
A brand-new construction situated on 5 acres in Dandridge, backing up to a creek. The location is highly convenient being only 10 minutes from exit 407 and 30 minutes to Knoxville. This home is 4 Bedroom, 2 Bathroom, and designed to function as a duplex, offering potential as an income-producing property with two identical living spaces. It includes numerous energy saving features such as a 17 SEER AC, spray foam insulation, a tankless water heater, double pane energy efficient windows, water saving toilets and more. The interior boasts 10-foot ceilings throughout, LG appliances, two sets of washers and dryers, 6-inch baseboards, recessed LED lighting and custom trim. There is a 75x23 detached garage, a spacious front porch, and a concrete driveway. Come make this property your next home or investment. Drone footage utilized; buyers are encouraged to do their own due diligence.
Listing Agent
WEICHERT, REALTORS - TIGER REAL ESTATE License #367467 Listed on: 06/30/2025

Home Details
Home Type
- Single Family
Est. Annual Taxes
- $304
Year Built
- Built in 2025 | New Construction
Lot Details
- 5 Acre Lot
- Home fronts a creek
- Rectangular Lot
- Level Lot
- Back Yard
Parking
- 3 Car Garage
Home Design
- Ranch Style House
- Slab Foundation
- Shingle Roof
- Asphalt Roof
- HardiePlank Type
Interior Spaces
- 2,800 Sq Ft Home
- Open Floorplan
- High Ceiling
- Ceiling Fan
- Living Room
- Washer
Kitchen
- <<microwave>>
- Dishwasher
Bedrooms and Bathrooms
- 4 Bedrooms
- Walk-In Closet
- In-Law or Guest Suite
- Bathroom on Main Level
- 2 Full Bathrooms
Utilities
- Central Air
- Heat Pump System
- Septic Tank
Additional Features
- Covered patio or porch
- Farm
Community Details
- No Home Owners Association
Listing and Financial Details
- Assessor Parcel Number 073
Map
Home Values in the Area
Average Home Value in this Area
Property History
| Date | Event | Price | Change | Sq Ft Price |
|---|---|---|---|---|
| 06/30/2025 06/30/25 | Price Changed | $649,900 | -7.1% | $232 / Sq Ft |
| 06/16/2025 06/16/25 | For Sale | $699,900 | -- | $250 / Sq Ft |
Similar Homes in Dandridge, TN
Source: Lakeway Area Association of REALTORS®
MLS Number: 708143
- Tract 1 W Dumplin Valley Rd
- 362 Rolling Meadows Dr
- 1982 Sockless Rd
- 718 Bruce Hickman Dr
- 1950 Lafayette Rd
- Tract 1 Dumplin Mill Rd
- 1002 Baldwin View Dr
- TBD Bays Mountain Rd
- 121 Tacoma Way
- 0 French Mill Rd
- 1036 Rainier Way
- 1670 Bays Mountain Rd
- 1768 Fain Cemetery Rd
- 1835 Bays Mountain Rd
- 338 Bungalow Dr
- 3938 Settlers Trail
- 3930 Settlers Trail
- 799 Haynes Rd
- 168 Bass Pro Dr
- 365 W Dumplin Valley Rd
- 612 Princess Way
- 280 W Main St Unit 3
- 280 W Main St Unit 1
- 2632 Camden Way
- 814 Carson St
- 814 W King St
- 1202 Deer Ln Unit 1204
- 930-940 E Ellis St
- 1588 Meadow Spring Dr Unit 1588 Meadow Springs Dr
- 225 Bobwhite Trail
- 609 S Carter School Rd
- 524 Allensville Rd Unit 14
- 219 Sullivan Point
- 219 Sullivan Pointe
- 2622 Vista Meadows Ln
- 293 Mount Dr
- 239 Gray Slate Cir
