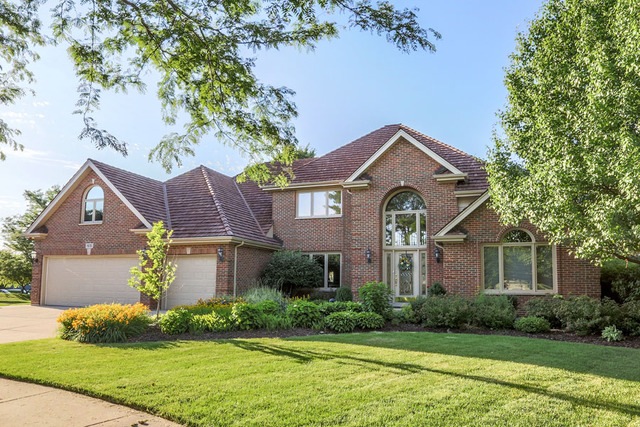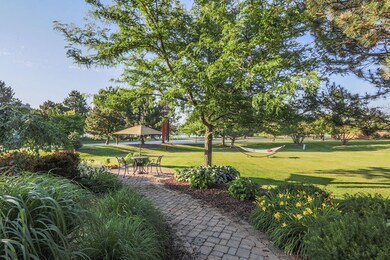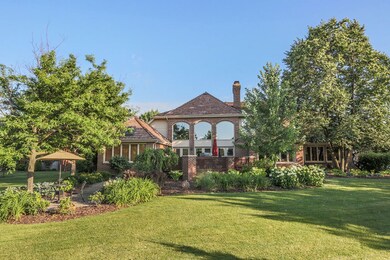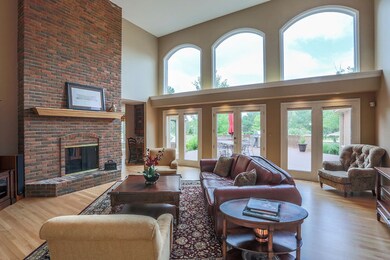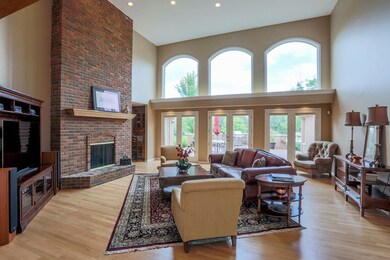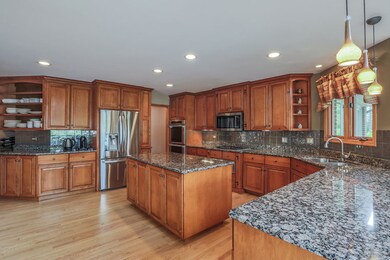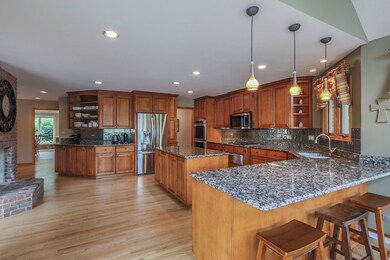
1570 Whistler Ct Unit 12 Naperville, IL 60564
Far East NeighborhoodHighlights
- Home Theater
- Deck
- Double Shower
- White Eagle Elementary School Rated A
- Recreation Room
- Vaulted Ceiling
About This Home
As of October 2016STUNNING ALL BRICK ESTATE FORMER WHITE EAGLE MODEL HOME WITH FIRST FLOOR MASTER ON 1/2 ACRE OF LAND. Nestled in a Quiet Cul-de-sac with amazing professional landscaping is your escape after a hard day at work. This home is LOADED with EXTRAS! GOURMET KITCHEN W/GRANITE, NEW TOP OF THE LINE APPLIANCES-Refrigerator,Double Oven, 5 Burner Cooktop, 2 Dishwashers, Microwave, warming drawer - SEE-THRU FIREPLACE, CUSTOM CABINETRY. Exquisite 2-STORY FAMILY ROOM features WALL OF WINDOWS OUT TO RELAXING DECK & PAVER OVER 1/2 ACRE OF LAND! SERENE. AMAZING. 1ST FLOOR MASTER is tucked on the EAST side of the home - Features a MASTER BATH with STEAM SHOWER , His-n-Hers CLOSETS. When work demands your attention at home a PRIVATE OFFICE is on the west side of the home with adjacent bath. 2 staircases. On the second floor 3 Bedrooms & 2 Full baths. The Finished basement features a MEDIA & MUSIC area, FULL BATH and an AMAZING DANCE /YOGA/EXERCISE STUDIO. WELCOME HOME!
Home Details
Home Type
- Single Family
Est. Annual Taxes
- $22,311
Year Built
- 1998
Lot Details
- Cul-De-Sac
Parking
- Attached Garage
- Garage Door Opener
- Driveway
- Parking Included in Price
- Garage Is Owned
Home Design
- Traditional Architecture
- Brick Exterior Construction
Interior Spaces
- Vaulted Ceiling
- See Through Fireplace
- Home Theater
- Den
- Recreation Room
- Game Room
- Home Gym
- Wood Flooring
- Laundry on main level
Kitchen
- Breakfast Bar
- Walk-In Pantry
- Butlers Pantry
- Double Oven
- Microwave
- Dishwasher
- Kitchen Island
Bedrooms and Bathrooms
- Main Floor Bedroom
- Primary Bathroom is a Full Bathroom
- In-Law or Guest Suite
- Bathroom on Main Level
- Dual Sinks
- Whirlpool Bathtub
- Double Shower
- Steam Shower
Finished Basement
- Basement Fills Entire Space Under The House
- Exterior Basement Entry
- Finished Basement Bathroom
Outdoor Features
- Deck
- Brick Porch or Patio
Utilities
- Forced Air Zoned Cooling and Heating System
- Heating System Uses Gas
Ownership History
Purchase Details
Home Financials for this Owner
Home Financials are based on the most recent Mortgage that was taken out on this home.Purchase Details
Home Financials for this Owner
Home Financials are based on the most recent Mortgage that was taken out on this home.Purchase Details
Home Financials for this Owner
Home Financials are based on the most recent Mortgage that was taken out on this home.Purchase Details
Home Financials for this Owner
Home Financials are based on the most recent Mortgage that was taken out on this home.Similar Homes in the area
Home Values in the Area
Average Home Value in this Area
Purchase History
| Date | Type | Sale Price | Title Company |
|---|---|---|---|
| Warranty Deed | -- | Rosenberg Pllc | |
| Warranty Deed | $685,000 | Fidelity National Title | |
| Warranty Deed | $705,000 | Ctic Dupage | |
| Warranty Deed | $600,000 | -- |
Mortgage History
| Date | Status | Loan Amount | Loan Type |
|---|---|---|---|
| Previous Owner | $491,925 | New Conventional | |
| Previous Owner | $616,500 | New Conventional | |
| Previous Owner | $458,250 | New Conventional | |
| Previous Owner | $125,000 | Unknown | |
| Previous Owner | $125,000 | Credit Line Revolving | |
| Previous Owner | $160,000 | Unknown | |
| Previous Owner | $160,000 | No Value Available |
Property History
| Date | Event | Price | Change | Sq Ft Price |
|---|---|---|---|---|
| 10/21/2016 10/21/16 | Sold | $685,000 | -3.5% | $136 / Sq Ft |
| 09/13/2016 09/13/16 | Pending | -- | -- | -- |
| 08/29/2016 08/29/16 | Price Changed | $709,900 | -4.1% | $141 / Sq Ft |
| 06/23/2016 06/23/16 | For Sale | $740,000 | +5.0% | $147 / Sq Ft |
| 01/10/2014 01/10/14 | Sold | $705,000 | -6.0% | $155 / Sq Ft |
| 11/26/2013 11/26/13 | Pending | -- | -- | -- |
| 09/06/2013 09/06/13 | For Sale | $749,900 | -- | $165 / Sq Ft |
Tax History Compared to Growth
Tax History
| Year | Tax Paid | Tax Assessment Tax Assessment Total Assessment is a certain percentage of the fair market value that is determined by local assessors to be the total taxable value of land and additions on the property. | Land | Improvement |
|---|---|---|---|---|
| 2023 | $22,311 | $286,090 | $67,500 | $218,590 |
| 2022 | $20,960 | $259,570 | $60,750 | $198,820 |
| 2021 | $20,404 | $250,310 | $58,580 | $191,730 |
| 2020 | $20,578 | $250,310 | $58,580 | $191,730 |
| 2019 | $19,848 | $238,080 | $55,720 | $182,360 |
| 2018 | $20,655 | $244,620 | $56,910 | $187,710 |
| 2017 | $20,258 | $236,320 | $54,980 | $181,340 |
| 2016 | $19,878 | $226,790 | $52,760 | $174,030 |
| 2015 | $19,684 | $215,330 | $50,090 | $165,240 |
| 2014 | $18,463 | $201,930 | $52,190 | $149,740 |
| 2013 | $18,269 | $203,330 | $52,550 | $150,780 |
Agents Affiliated with this Home
-

Seller's Agent in 2016
Jill Clark
Compass
(630) 853-4467
28 in this area
143 Total Sales
-

Buyer's Agent in 2016
Hazel Brown
Coldwell Banker Realty
(630) 418-3466
2 Total Sales
-

Buyer's Agent in 2014
Jeanne Pahlke
@ Properties
(630) 230-0500
56 Total Sales
Map
Source: Midwest Real Estate Data (MRED)
MLS Number: MRD09266329
APN: 07-33-407-005
- 2211 Waterleaf Ct Unit 204
- 2204 Waterleaf Ct Unit 103
- 2247 Palmer Cir
- 2973 Kentshire Cir Unit 2973
- 2170 Fulham Dr
- 4211 Legend Ct Unit 10
- 2855 Vernal Ln
- 2018 Fulham Dr Unit 2018
- 2806 Vernal Ln
- 2311 Sheehan Dr
- 2827 White Thorn Cir
- 2435 Sheehan Dr Unit 201
- 4240 Kingshill Cir
- 1585 Winberie Ct
- 3316 Club Ct
- 1565 Winberie Ct
- 3316 Scottsdale Ct
- 3901 White Eagle Dr W
- 2604 Sheehan Ct Unit 204
- 1580 Aberdeen Ct Unit 42
