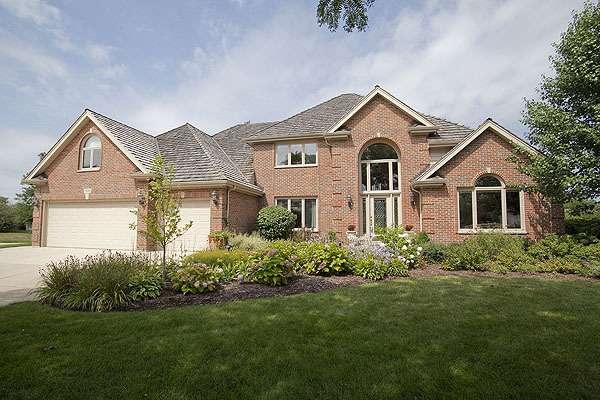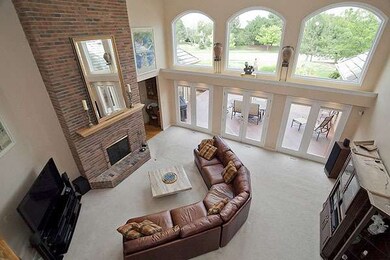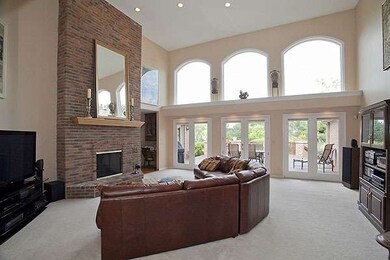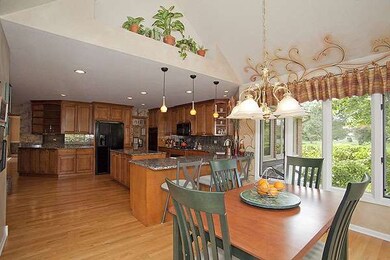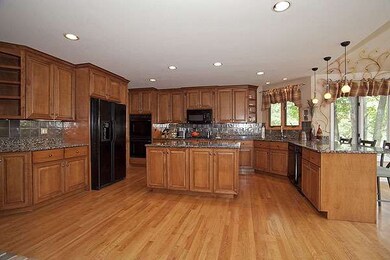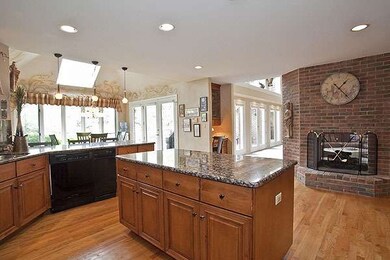
1570 Whistler Ct Unit 12 Naperville, IL 60564
Far East NeighborhoodHighlights
- Home Theater
- Deck
- Double Shower
- White Eagle Elementary School Rated A
- Recreation Room
- Vaulted Ceiling
About This Home
As of October 2016EXQUISITE FORMER WHITE EAGLE ALL BRICK ESTATE MODEL HOME LOADED W/ EXTRAS! THE PERFECT HOME AT THE PERFECT PRICE. GOURMET KITCHEN W/GRANITE, SEE-THRU FIREPLACE, CUSTOM CABINETRY. STUNNING 2-STORY FAMILY ROOM FEATURES WALL OF WINDOWS OUT TO RELAXING DECK & PAVER FIRE PIT. OVER 1/2 ACRE OF LAND! SERENE. AMAZING. 1ST FLOOR MASTER. ALL BDRMS HAVE BATH ACCESS. FINISHED BSMT W/ DANCE ROOM, MEDIA,POOL, EXERCISE AREA. WOW!
Last Buyer's Agent
@properties Christie's International Real Estate License #475126882

Home Details
Home Type
- Single Family
Est. Annual Taxes
- $22,311
Year Built
- 1998
Lot Details
- Cul-De-Sac
HOA Fees
- $75 per month
Parking
- Attached Garage
- Garage Is Owned
Home Design
- Traditional Architecture
- Brick Exterior Construction
Interior Spaces
- Vaulted Ceiling
- See Through Fireplace
- Home Theater
- Den
- Recreation Room
- Game Room
- Home Gym
- Wood Flooring
- Laundry on main level
Kitchen
- Breakfast Bar
- Walk-In Pantry
- Butlers Pantry
- Double Oven
- Microwave
- Dishwasher
- Kitchen Island
Bedrooms and Bathrooms
- Main Floor Bedroom
- Primary Bathroom is a Full Bathroom
- Bathroom on Main Level
- Dual Sinks
- Whirlpool Bathtub
- Double Shower
- Steam Shower
Finished Basement
- Basement Fills Entire Space Under The House
- Exterior Basement Entry
- Finished Basement Bathroom
Outdoor Features
- Deck
- Brick Porch or Patio
Utilities
- Forced Air Heating and Cooling System
- Heating System Uses Gas
Ownership History
Purchase Details
Home Financials for this Owner
Home Financials are based on the most recent Mortgage that was taken out on this home.Purchase Details
Home Financials for this Owner
Home Financials are based on the most recent Mortgage that was taken out on this home.Purchase Details
Home Financials for this Owner
Home Financials are based on the most recent Mortgage that was taken out on this home.Purchase Details
Home Financials for this Owner
Home Financials are based on the most recent Mortgage that was taken out on this home.Similar Homes in Naperville, IL
Home Values in the Area
Average Home Value in this Area
Purchase History
| Date | Type | Sale Price | Title Company |
|---|---|---|---|
| Warranty Deed | -- | Rosenberg Pllc | |
| Warranty Deed | $685,000 | Fidelity National Title | |
| Warranty Deed | $705,000 | Ctic Dupage | |
| Warranty Deed | $600,000 | -- |
Mortgage History
| Date | Status | Loan Amount | Loan Type |
|---|---|---|---|
| Previous Owner | $491,925 | New Conventional | |
| Previous Owner | $616,500 | New Conventional | |
| Previous Owner | $458,250 | New Conventional | |
| Previous Owner | $125,000 | Unknown | |
| Previous Owner | $125,000 | Credit Line Revolving | |
| Previous Owner | $160,000 | Unknown | |
| Previous Owner | $160,000 | No Value Available |
Property History
| Date | Event | Price | Change | Sq Ft Price |
|---|---|---|---|---|
| 10/21/2016 10/21/16 | Sold | $685,000 | -3.5% | $136 / Sq Ft |
| 09/13/2016 09/13/16 | Pending | -- | -- | -- |
| 08/29/2016 08/29/16 | Price Changed | $709,900 | -4.1% | $141 / Sq Ft |
| 06/23/2016 06/23/16 | For Sale | $740,000 | +5.0% | $147 / Sq Ft |
| 01/10/2014 01/10/14 | Sold | $705,000 | -6.0% | $155 / Sq Ft |
| 11/26/2013 11/26/13 | Pending | -- | -- | -- |
| 09/06/2013 09/06/13 | For Sale | $749,900 | -- | $165 / Sq Ft |
Tax History Compared to Growth
Tax History
| Year | Tax Paid | Tax Assessment Tax Assessment Total Assessment is a certain percentage of the fair market value that is determined by local assessors to be the total taxable value of land and additions on the property. | Land | Improvement |
|---|---|---|---|---|
| 2023 | $22,311 | $286,090 | $67,500 | $218,590 |
| 2022 | $20,960 | $259,570 | $60,750 | $198,820 |
| 2021 | $20,404 | $250,310 | $58,580 | $191,730 |
| 2020 | $20,578 | $250,310 | $58,580 | $191,730 |
| 2019 | $19,848 | $238,080 | $55,720 | $182,360 |
| 2018 | $20,655 | $244,620 | $56,910 | $187,710 |
| 2017 | $20,258 | $236,320 | $54,980 | $181,340 |
| 2016 | $19,878 | $226,790 | $52,760 | $174,030 |
| 2015 | $19,684 | $215,330 | $50,090 | $165,240 |
| 2014 | $18,463 | $201,930 | $52,190 | $149,740 |
| 2013 | $18,269 | $203,330 | $52,550 | $150,780 |
Agents Affiliated with this Home
-
Jill Clark

Seller's Agent in 2016
Jill Clark
Compass
(630) 853-4467
28 in this area
146 Total Sales
-
Hazel Brown

Buyer's Agent in 2016
Hazel Brown
Coldwell Banker Realty
(630) 418-3466
2 Total Sales
-
Jeanne Pahlke

Buyer's Agent in 2014
Jeanne Pahlke
@ Properties
(630) 230-0500
56 Total Sales
Map
Source: Midwest Real Estate Data (MRED)
MLS Number: MRD08438630
APN: 07-33-407-005
- 1583 Pine Lake Dr
- 2211 Waterleaf Ct Unit 101
- 3032 Kentshire Cir
- 3208 Plantation Ct
- 2018 Fulham Dr Unit 2018
- 3211 Treyburn Rd
- 2806 Vernal Ln
- 2311 Sheehan Dr
- 2708 Chittenden Ct
- 2156 Skylane Dr
- 2823 White Thorn Cir
- 2303 Hancock Ct
- 3316 Club Ct
- 1565 Winberie Ct
- 1580 Aberdeen Ct Unit 42
- 1537 Aberdeen Ct Unit 67
- 2407 Shaker Ct
- 2818 Alameda Ct
- 2503 Skylane Dr
- 4330 Chelsea Manor Cir
