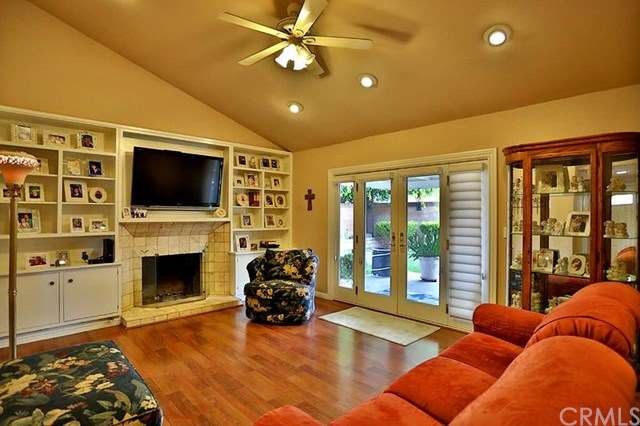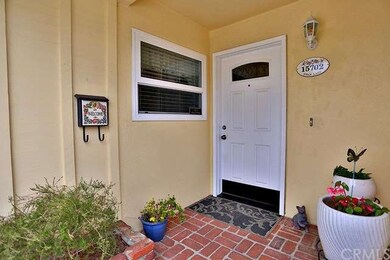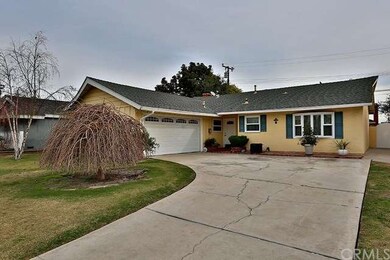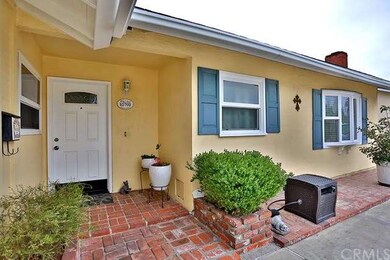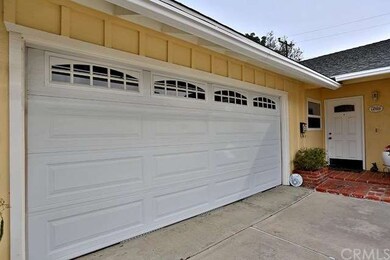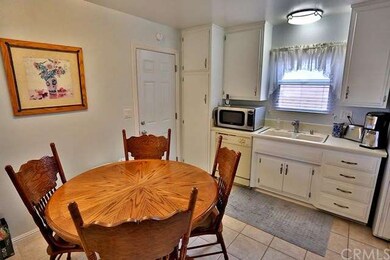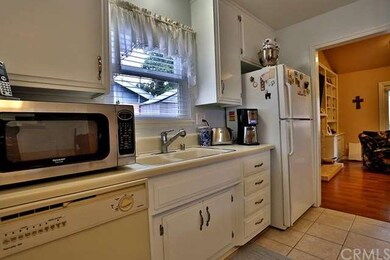
15702 Swan Ln Huntington Beach, CA 92649
Estimated Value: $1,091,892 - $1,167,000
Highlights
- All Bedrooms Downstairs
- Traditional Architecture
- Attic
- Village View Elementary School Rated A-
- Cathedral Ceiling
- Private Yard
About This Home
As of May 2016Pride of Ownership! Great interior location with excellent curb appeal,this house features a weeping mulberry tree in front (all the limbs come from the top). This adorable three bedroom home has central air conditioning, a new furnace and water heater, 5 year old roof, all dual pane windows with co2 gas. The kitchen cabinets refinished with all new polished hardware, plus new tile floor in the kitchen and entry way. The family room is accented with cathedral ceilings, recess lighting, the beautiful fireplace and built in book shelf is the centerpiece of the family room, expensive French doors (hurricane proof) lead out to the beautiful back yard. All bedrooms and family room have ceiling fans, plus the master bedroom is accented with a beautiful Hunter Douglas window. Insulation in walls and ceiling were done approx. 10 yrs.ago. It's also clean as a whistle! The garage with finished a ceiling, painted a nice blue color accented with a beautiful window, very easy to do laundry in such a bright happy garage! Enjoy outdoor living in your permitted covered patio. New side gates. Worried about El Nino? Backyard has 8 drainage vents with high pressure pump to the front curb. Perfect pre-retirement home or starter home.
Last Agent to Sell the Property
Seven Gables Real Estate License #01352299 Listed on: 01/19/2016

Home Details
Home Type
- Single Family
Est. Annual Taxes
- $8,272
Year Built
- Built in 1961
Lot Details
- 6,000 Sq Ft Lot
- Block Wall Fence
- Fence is in excellent condition
- Front and Back Yard Sprinklers
- Private Yard
Parking
- 2 Car Garage
- Parking Available
- Rear-Facing Garage
- Garage Door Opener
- Driveway
Home Design
- Traditional Architecture
- Interior Block Wall
- Shingle Roof
Interior Spaces
- 1,010 Sq Ft Home
- Cathedral Ceiling
- Ceiling Fan
- Recessed Lighting
- Gas Fireplace
- Double Pane Windows
- ENERGY STAR Qualified Windows with Low Emissivity
- Custom Window Coverings
- French Mullion Window
- Bay Window
- French Doors
- ENERGY STAR Qualified Doors
- Family Room with Fireplace
- Family Room Off Kitchen
- Attic
Kitchen
- Gas Oven
- Dishwasher
- Disposal
Flooring
- Laminate
- Tile
Bedrooms and Bathrooms
- 3 Bedrooms
- All Bedrooms Down
- 1 Full Bathroom
Laundry
- Laundry Room
- Laundry in Garage
- Dryer
Accessible Home Design
- Doors swing in
- Doors are 32 inches wide or more
- More Than Two Accessible Exits
Outdoor Features
- Covered patio or porch
- Exterior Lighting
Utilities
- Forced Air Heating and Cooling System
- Heating System Uses Natural Gas
- Baseboard Heating
- High-Efficiency Water Heater
- Gas Water Heater
- Cable TV Available
Community Details
- No Home Owners Association
Listing and Financial Details
- Tax Lot 62
- Tax Tract Number 3787
- Assessor Parcel Number 14506228
Ownership History
Purchase Details
Home Financials for this Owner
Home Financials are based on the most recent Mortgage that was taken out on this home.Purchase Details
Home Financials for this Owner
Home Financials are based on the most recent Mortgage that was taken out on this home.Purchase Details
Home Financials for this Owner
Home Financials are based on the most recent Mortgage that was taken out on this home.Purchase Details
Home Financials for this Owner
Home Financials are based on the most recent Mortgage that was taken out on this home.Purchase Details
Home Financials for this Owner
Home Financials are based on the most recent Mortgage that was taken out on this home.Purchase Details
Home Financials for this Owner
Home Financials are based on the most recent Mortgage that was taken out on this home.Similar Homes in Huntington Beach, CA
Home Values in the Area
Average Home Value in this Area
Purchase History
| Date | Buyer | Sale Price | Title Company |
|---|---|---|---|
| Cuevas Javier | $620,000 | Fatco | |
| Dean Michael | -- | -- | |
| Dean Michael | -- | Fidelity National Title Ins | |
| Dean Michael | -- | -- | |
| Dean Shannon C | $178,500 | Chicago Title Co | |
| Price Harold A | -- | -- |
Mortgage History
| Date | Status | Borrower | Loan Amount |
|---|---|---|---|
| Open | Cuevas Javier | $633,330 | |
| Previous Owner | Dean Michael | $450,000 | |
| Previous Owner | Dean Michael | $375,000 | |
| Previous Owner | Dean Michael | $372,000 | |
| Previous Owner | Dean Michael | $400,000 | |
| Previous Owner | Dean Michael | $75,000 | |
| Previous Owner | Dean Michael | $51,000 | |
| Previous Owner | Dean Michael | $322,700 | |
| Previous Owner | Dean Michael | $289,300 | |
| Previous Owner | Dean Michael | $25,000 | |
| Previous Owner | Dean Michael | $240,000 | |
| Previous Owner | Dean Michael | $230,000 | |
| Previous Owner | Dean Shannon C | $35,000 | |
| Previous Owner | Dean Shannon C | $160,600 | |
| Previous Owner | Dean Shannon C | $10,000 | |
| Previous Owner | Dean Shannon C | $160,650 |
Property History
| Date | Event | Price | Change | Sq Ft Price |
|---|---|---|---|---|
| 05/03/2016 05/03/16 | Sold | $620,000 | -2.2% | $614 / Sq Ft |
| 03/15/2016 03/15/16 | Pending | -- | -- | -- |
| 02/27/2016 02/27/16 | Price Changed | $634,000 | -0.9% | $628 / Sq Ft |
| 02/11/2016 02/11/16 | Price Changed | $640,000 | -0.8% | $634 / Sq Ft |
| 02/02/2016 02/02/16 | Price Changed | $645,000 | -0.8% | $639 / Sq Ft |
| 01/19/2016 01/19/16 | For Sale | $650,000 | +4.8% | $644 / Sq Ft |
| 01/14/2016 01/14/16 | Off Market | $620,000 | -- | -- |
| 01/13/2016 01/13/16 | For Sale | $650,000 | -- | $644 / Sq Ft |
Tax History Compared to Growth
Tax History
| Year | Tax Paid | Tax Assessment Tax Assessment Total Assessment is a certain percentage of the fair market value that is determined by local assessors to be the total taxable value of land and additions on the property. | Land | Improvement |
|---|---|---|---|---|
| 2024 | $8,272 | $719,560 | $652,033 | $67,527 |
| 2023 | $8,086 | $705,451 | $639,248 | $66,203 |
| 2022 | $7,969 | $691,619 | $626,714 | $64,905 |
| 2021 | $7,823 | $678,058 | $614,425 | $63,633 |
| 2020 | $7,736 | $671,106 | $608,125 | $62,981 |
| 2019 | $7,601 | $657,948 | $596,201 | $61,747 |
| 2018 | $7,430 | $645,048 | $584,511 | $60,537 |
| 2017 | $7,313 | $632,400 | $573,050 | $59,350 |
| 2016 | $3,042 | $257,809 | $189,897 | $67,912 |
| 2015 | $2,995 | $253,937 | $187,045 | $66,892 |
| 2014 | $2,934 | $248,963 | $183,381 | $65,582 |
Agents Affiliated with this Home
-
Denise Scandura

Seller's Agent in 2016
Denise Scandura
Seven Gables Real Estate
(714) 337-4047
11 Total Sales
-
Randolph Aguilar

Buyer's Agent in 2016
Randolph Aguilar
RE/MAX
(714) 404-8964
105 Total Sales
Map
Source: California Regional Multiple Listing Service (CRMLS)
MLS Number: OC16008617
APN: 145-062-28
- 5091 Skylark Dr
- 5032 Galway Cir
- 16072 Melody Ln
- 5671 Mangrum Dr
- 16242 Hawaii Ln
- 5631 Clark Dr
- 16444 Bolsa Chica St Unit 21
- 16444 Bolsa Chica St Unit 57
- 16444 Bolsa Chica St Unit 26
- 16444 Bolsa Chica St Unit 14
- 16444 Bolsa Chica St Unit 61
- 16321 Eagle Ln
- 16372 Hollywood Ln
- 5200 Heil Ave Unit 46
- 5200 Heil Ave Unit 63
- 5200 Heil Ave Unit 35
- 5200 Heil Ave Unit 25
- 5200 Heil Ave Unit 8
- 16408 Vista Roma Cir Unit 116
- 5591 Heil Ave
- 15702 Swan Ln
- 15712 Swan Ln
- 15692 Swan Ln
- 15701 Hummingbird Ln
- 15711 Hummingbird Ln
- 15691 Hummingbird Ln
- 15722 Swan Ln
- 15682 Swan Ln
- 15721 Hummingbird Ln
- 15681 Hummingbird Ln
- 15701 Swan Ln
- 15691 Swan Ln
- 15732 Swan Ln
- 15672 Swan Ln
- 15721 Swan Ln
- 15681 Swan Ln
- 15731 Hummingbird Ln
- 15671 Hummingbird Ln
- 15742 Swan Ln
- 15731 Swan Ln
