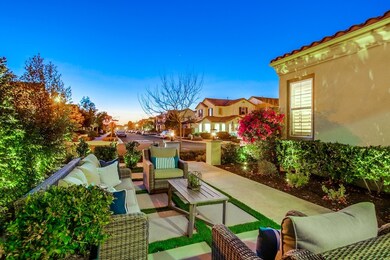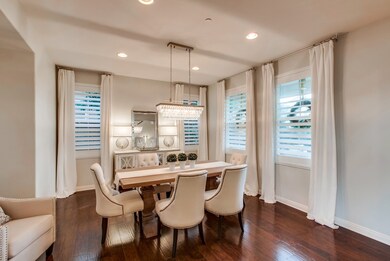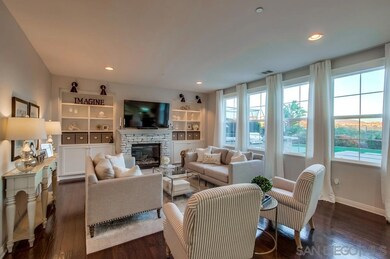
15703 Kristen Glen San Diego, CA 92127
Del Sur NeighborhoodHighlights
- Clubhouse
- Living Room with Fireplace
- 2 Car Attached Garage
- Del Sur Elementary School Rated A+
- Community Pool
- Community Playground
About This Home
As of April 2020*CUL DE SAC * CANYON VIEW * SOLAR * RENOVATED KITCHEN * NEW PAINT * NEW CARPET * BUILT IN BBQ * PUTTING GREEN * FIREPIT * HOT TUB* GORGEOUS CURB APPEAL * Seriously.. Does it get better than that? This Presidio Plan One home offers just under 3800 sf (craft room, loft, 4 beds/3ba, Designer touches: casings, fixtures, lighting and more...) Also situated equidistant (one block) away from two different solar heated pools/parks - one which affords a hiking trail to reach it - just off the cul de sac! SPRINT! 15703 Kristen Glen, situated on a cul de sac - offers just under 3800 square feet of living space on a sizeable lot facing a canyon. Upgrades include: Solar Panels, Just completed full kitchen/living room renovation - custom woodwork added to cabinets and island, designer fixtures, lighting/sconces, hardware and paint. New Quartz countertop and marble backsplash. Refreshed/renovated turf/landscape and hardscape, fire pit, built in BBQ, putting green, designer Del Sur Room with wine fridge. Front yard now has entry walkway columns with lighting, beautiful sitting space to enjoy the sunset - plumbed for gas (add another fire pit!). Garage also now has additional storage and an EV Vehicle high voltage charging outlet.You are moments away from the highly rated Del Sur Elementary, a California Distinguished School and National Blue Ribbon School. The new ground breaking Design 39 campus also just minutes away. Ask list agent about the Del Sur lifestyle including schools, hiking trails, pools, parks, community events for families,adults, and even pets.The Del Sur Lifestyle awaits this summer w/ concerts/movies in the park & your choice of 12 solar heated pools. Dive in to Del Sur!
Home Details
Home Type
- Single Family
Est. Annual Taxes
- $28,509
Year Built
- Built in 2013
Lot Details
- 7,061 Sq Ft Lot
- Property is Fully Fenced
- Level Lot
HOA Fees
- $158 Monthly HOA Fees
Parking
- 2 Car Attached Garage
- Driveway
Home Design
- Clay Roof
- Stucco Exterior
Interior Spaces
- 3,782 Sq Ft Home
- 2-Story Property
- Living Room with Fireplace
- 3 Fireplaces
Kitchen
- Oven or Range
- Range Hood
- Microwave
- Dishwasher
- Disposal
Bedrooms and Bathrooms
- 5 Bedrooms
- 3 Full Bathrooms
Laundry
- Laundry Room
- Dryer
- Washer
Outdoor Features
- Outdoor Fireplace
Schools
- Poway Unified School District Elementary And Middle School
- Poway Unified School District High School
Listing and Financial Details
- Assessor Parcel Number 267-360-64-00
- $10,288 annual special tax assessment
Community Details
Overview
- Association fees include common area maintenance
- Del Sur HOA, Phone Number (858) 759-1921
Amenities
- Community Barbecue Grill
- Clubhouse
Recreation
- Community Playground
- Community Pool
- Community Spa
Ownership History
Purchase Details
Home Financials for this Owner
Home Financials are based on the most recent Mortgage that was taken out on this home.Purchase Details
Home Financials for this Owner
Home Financials are based on the most recent Mortgage that was taken out on this home.Purchase Details
Home Financials for this Owner
Home Financials are based on the most recent Mortgage that was taken out on this home.Purchase Details
Similar Homes in San Diego, CA
Home Values in the Area
Average Home Value in this Area
Purchase History
| Date | Type | Sale Price | Title Company |
|---|---|---|---|
| Grant Deed | $1,505,000 | First American Title Company | |
| Grant Deed | $1,299,000 | Fidelity National Title | |
| Grant Deed | $861,000 | First American Title Company | |
| Grant Deed | $6,804,500 | Chicago Title Company |
Mortgage History
| Date | Status | Loan Amount | Loan Type |
|---|---|---|---|
| Open | $1,128,750 | New Conventional | |
| Previous Owner | $745,092 | Adjustable Rate Mortgage/ARM | |
| Previous Owner | $745,000 | New Conventional | |
| Previous Owner | $750,000 | New Conventional |
Property History
| Date | Event | Price | Change | Sq Ft Price |
|---|---|---|---|---|
| 04/17/2020 04/17/20 | Sold | $1,505,000 | +4.6% | $398 / Sq Ft |
| 03/01/2020 03/01/20 | Pending | -- | -- | -- |
| 02/25/2020 02/25/20 | For Sale | $1,439,500 | +10.8% | $381 / Sq Ft |
| 07/19/2018 07/19/18 | Sold | $1,299,000 | 0.0% | $355 / Sq Ft |
| 06/10/2018 06/10/18 | Pending | -- | -- | -- |
| 06/05/2018 06/05/18 | Price Changed | $1,299,000 | -7.1% | $355 / Sq Ft |
| 05/22/2018 05/22/18 | Price Changed | $1,399,000 | -1.8% | $382 / Sq Ft |
| 05/10/2018 05/10/18 | For Sale | $1,425,000 | +65.5% | $389 / Sq Ft |
| 07/12/2012 07/12/12 | Sold | $860,900 | 0.0% | $249 / Sq Ft |
| 02/25/2012 02/25/12 | Pending | -- | -- | -- |
| 02/14/2012 02/14/12 | For Sale | $860,900 | -- | $249 / Sq Ft |
Tax History Compared to Growth
Tax History
| Year | Tax Paid | Tax Assessment Tax Assessment Total Assessment is a certain percentage of the fair market value that is determined by local assessors to be the total taxable value of land and additions on the property. | Land | Improvement |
|---|---|---|---|---|
| 2025 | $28,509 | $1,645,931 | $1,203,008 | $442,923 |
| 2024 | $28,509 | $1,613,659 | $1,179,420 | $434,239 |
| 2023 | $27,897 | $1,582,020 | $1,156,295 | $425,725 |
| 2022 | $27,408 | $1,551,001 | $1,133,623 | $417,378 |
| 2021 | $26,891 | $1,520,591 | $1,111,396 | $409,195 |
| 2020 | $24,644 | $1,324,980 | $714,000 | $610,980 |
| 2019 | $24,079 | $1,299,000 | $700,000 | $599,000 |
| 2018 | $19,831 | $931,714 | $346,321 | $585,393 |
| 2017 | $19,437 | $913,446 | $339,531 | $573,915 |
| 2016 | $19,049 | $895,536 | $332,874 | $562,662 |
| 2015 | $18,719 | $882,085 | $327,874 | $554,211 |
| 2014 | $18,311 | $864,807 | $321,452 | $543,355 |
Agents Affiliated with this Home
-
Anne Schreiber

Seller's Agent in 2020
Anne Schreiber
Compass
(858) 414-5700
49 in this area
151 Total Sales
-
Eugenia Garcia

Buyer's Agent in 2020
Eugenia Garcia
Compass
(619) 987-4851
2 in this area
54 Total Sales
-
M
Seller's Agent in 2018
Matt Kolker
Compass
-
Michelle Kolker

Seller Co-Listing Agent in 2018
Michelle Kolker
Compass
(619) 838-0208
30 in this area
71 Total Sales
-
K
Buyer's Agent in 2018
Kristy Younghusband
B & H Property Systems, Inc.
-
L
Seller's Agent in 2012
Laura Massas
CalAtlantic Homes
Map
Source: San Diego MLS
MLS Number: 200009346
APN: 267-360-64
- 8548 Kristen View Ct
- 15753 Spreckels Place
- 8405 Christopher Ridge Terrace
- 15614 S Chevy Chase
- 15489 Tanner Ridge Rd
- 15809 Concord Ridge Terrace
- 15701 Concord Ridge Terrace
- 15855 Atkins Place
- 7972 Lusardi Creek Ln
- 15566 Canton Ridge Terrace
- 15530 New Park Terrace
- 8048 Auberge Cir
- 15837 Potomac Ridge Rd
- 15624 Via Montecristo
- 15899 Wadsworth Place
- 10202 Via Lusardi Unit 7 Unit LOT 7
- 15583 Rising River Place S
- 8115 Silverwind Dr
- 17141 w W Bernado Dr Unit 207
- 16231 Sunny Summit Dr






