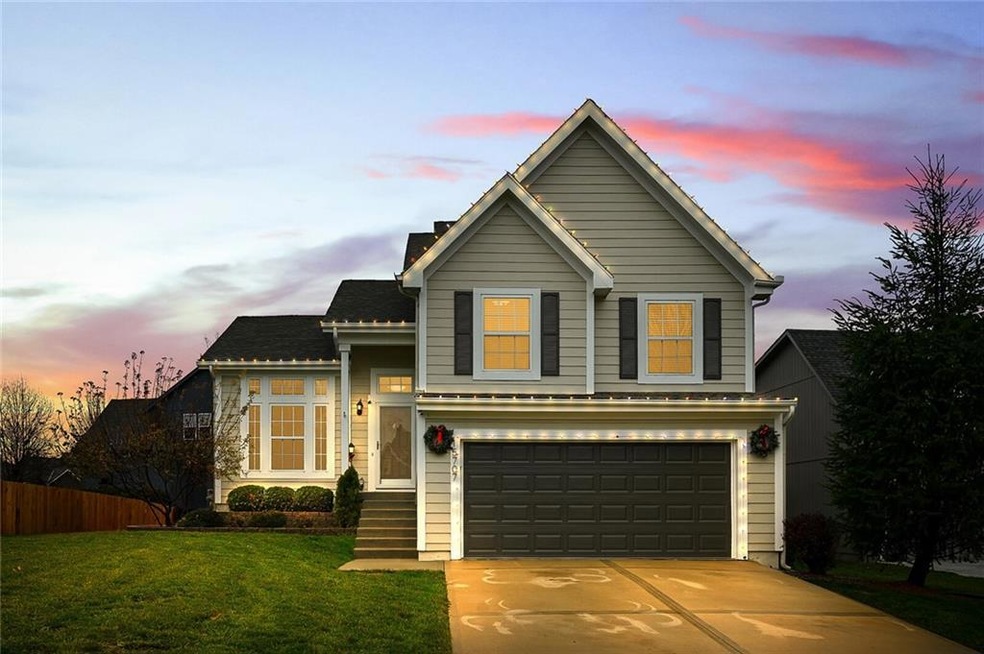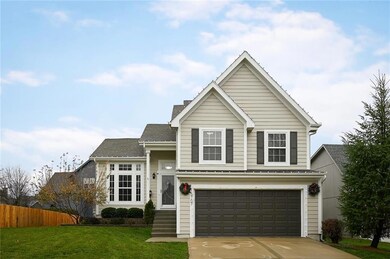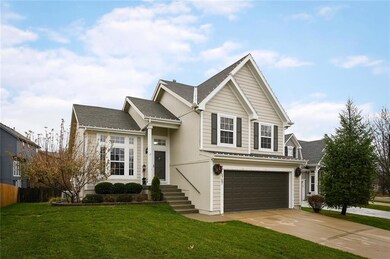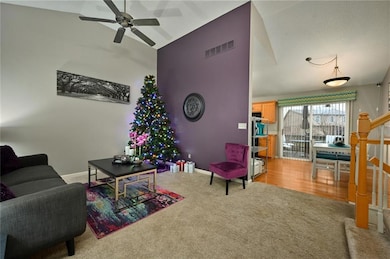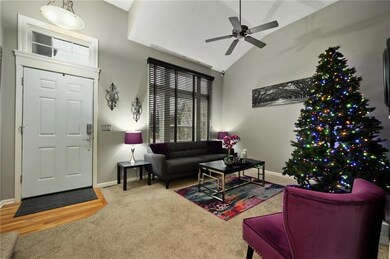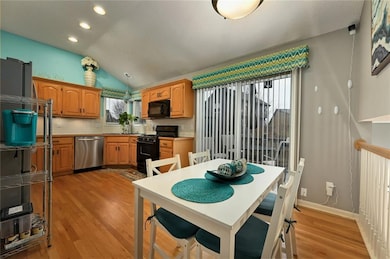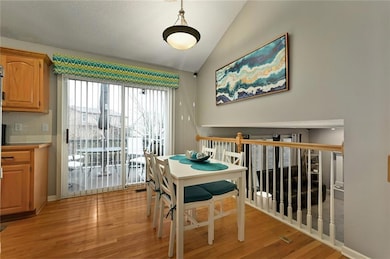
15707 S Summertree Ct Olathe, KS 66062
Estimated Value: $362,000 - $383,898
Highlights
- Deck
- Vaulted Ceiling
- Wood Flooring
- Arbor Creek Elementary School Rated A
- Traditional Architecture
- Separate Formal Living Room
About This Home
As of January 2023Enjoy the new year in this absolutely pristine home in sought after Arlington Park! The curb appeal and cul de sac lot alone will wow you w/ gorgeous landscaping, newly refinished deck, addtl patio, and fenced in yard complete w/ new irrigation system! Fantastic open floorplan with a spacious kitchen, living room AND walkout lower level w/ family room & cozy fireplace! Large subbasement w/ daylight window & brand new half bath can be customized to home gym, play area, or kept as storage. So much new done for you including exterior paint, furnace, HWH, and some interior paint! Extended garage offers even more space. When the temps warm back up, enjoy the subdivision pool and proximity to a park w/ walking trails!
Last Agent to Sell the Property
Compass Realty Group License #SP00054239 Listed on: 12/14/2022

Home Details
Home Type
- Single Family
Est. Annual Taxes
- $3,637
Year Built
- Built in 2001
Lot Details
- 7,811 Sq Ft Lot
- Cul-De-Sac
- Partially Fenced Property
- Sprinkler System
HOA Fees
- $29 Monthly HOA Fees
Parking
- 2 Car Attached Garage
- Front Facing Garage
- Garage Door Opener
Home Design
- Traditional Architecture
- Frame Construction
- Composition Roof
Interior Spaces
- Wet Bar: Double Vanity, Shower Over Tub, Carpet, Shades/Blinds, Hardwood, Fireplace, Ceiling Fan(s), Walk-In Closet(s)
- Built-In Features: Double Vanity, Shower Over Tub, Carpet, Shades/Blinds, Hardwood, Fireplace, Ceiling Fan(s), Walk-In Closet(s)
- Vaulted Ceiling
- Ceiling Fan: Double Vanity, Shower Over Tub, Carpet, Shades/Blinds, Hardwood, Fireplace, Ceiling Fan(s), Walk-In Closet(s)
- Skylights
- Fireplace With Gas Starter
- Shades
- Plantation Shutters
- Drapes & Rods
- Family Room with Fireplace
- Family Room Downstairs
- Separate Formal Living Room
- Combination Kitchen and Dining Room
- Laundry Room
Kitchen
- Gas Oven or Range
- Dishwasher
- Granite Countertops
- Laminate Countertops
- Disposal
Flooring
- Wood
- Wall to Wall Carpet
- Linoleum
- Laminate
- Stone
- Ceramic Tile
- Luxury Vinyl Plank Tile
- Luxury Vinyl Tile
Bedrooms and Bathrooms
- 3 Bedrooms
- Cedar Closet: Double Vanity, Shower Over Tub, Carpet, Shades/Blinds, Hardwood, Fireplace, Ceiling Fan(s), Walk-In Closet(s)
- Walk-In Closet: Double Vanity, Shower Over Tub, Carpet, Shades/Blinds, Hardwood, Fireplace, Ceiling Fan(s), Walk-In Closet(s)
- Double Vanity
- Bathtub with Shower
Finished Basement
- Walk-Out Basement
- Sump Pump
- Sub-Basement
Outdoor Features
- Deck
- Enclosed patio or porch
Schools
- Arbor Creek Elementary School
- Olathe South High School
Additional Features
- City Lot
- Forced Air Heating and Cooling System
Listing and Financial Details
- Assessor Parcel Number DP00390000 0210
Community Details
Overview
- Arlington Park Subdivision
Recreation
- Community Pool
Ownership History
Purchase Details
Home Financials for this Owner
Home Financials are based on the most recent Mortgage that was taken out on this home.Purchase Details
Home Financials for this Owner
Home Financials are based on the most recent Mortgage that was taken out on this home.Purchase Details
Home Financials for this Owner
Home Financials are based on the most recent Mortgage that was taken out on this home.Purchase Details
Home Financials for this Owner
Home Financials are based on the most recent Mortgage that was taken out on this home.Purchase Details
Home Financials for this Owner
Home Financials are based on the most recent Mortgage that was taken out on this home.Purchase Details
Home Financials for this Owner
Home Financials are based on the most recent Mortgage that was taken out on this home.Purchase Details
Home Financials for this Owner
Home Financials are based on the most recent Mortgage that was taken out on this home.Similar Homes in Olathe, KS
Home Values in the Area
Average Home Value in this Area
Purchase History
| Date | Buyer | Sale Price | Title Company |
|---|---|---|---|
| Ayin Caleb Matthew | -- | Platinum Title | |
| Power Brian | -- | Security 1St Title Llc | |
| Chisholm Christine A | -- | Security 1St Title Llc | |
| Chisholm Laura R | -- | Chicago Title | |
| Fernandez Shawn | -- | Kansas City Title | |
| Sheckler Bryan A | -- | Chicago Title Insurance Co | |
| Duggan Homes Inc | -- | Chicago Title Insurance Co |
Mortgage History
| Date | Status | Borrower | Loan Amount |
|---|---|---|---|
| Open | Ayin Caleb Matthew | $327,750 | |
| Previous Owner | Power Brian | $262,870 | |
| Previous Owner | Chisholm Christine A | $187,500 | |
| Previous Owner | Chisholm Laura R | $131,000 | |
| Previous Owner | Fernandez Shawn | $159,600 | |
| Previous Owner | Sheckler Bryan A | $141,750 |
Property History
| Date | Event | Price | Change | Sq Ft Price |
|---|---|---|---|---|
| 01/13/2023 01/13/23 | Sold | -- | -- | -- |
| 12/18/2022 12/18/22 | Pending | -- | -- | -- |
| 12/14/2022 12/14/22 | For Sale | $345,000 | +32.7% | $241 / Sq Ft |
| 10/15/2020 10/15/20 | Sold | -- | -- | -- |
| 09/15/2020 09/15/20 | Pending | -- | -- | -- |
| 09/13/2020 09/13/20 | For Sale | $260,000 | +33.3% | $181 / Sq Ft |
| 09/12/2014 09/12/14 | Sold | -- | -- | -- |
| 08/04/2014 08/04/14 | Pending | -- | -- | -- |
| 08/02/2014 08/02/14 | For Sale | $195,000 | -- | $167 / Sq Ft |
Tax History Compared to Growth
Tax History
| Year | Tax Paid | Tax Assessment Tax Assessment Total Assessment is a certain percentage of the fair market value that is determined by local assessors to be the total taxable value of land and additions on the property. | Land | Improvement |
|---|---|---|---|---|
| 2024 | $4,698 | $41,826 | $8,208 | $33,618 |
| 2023 | $4,218 | $36,869 | $6,838 | $30,031 |
| 2022 | $3,856 | $32,810 | $5,949 | $26,861 |
| 2021 | $3,713 | $30,073 | $5,949 | $24,124 |
| 2020 | $3,638 | $29,199 | $5,949 | $23,250 |
| 2019 | $3,474 | $27,715 | $5,452 | $22,263 |
| 2018 | $3,285 | $26,036 | $5,452 | $20,584 |
| 2017 | $3,121 | $24,495 | $4,744 | $19,751 |
| 2016 | $2,897 | $23,334 | $4,744 | $18,590 |
| 2015 | $2,746 | $22,138 | $4,744 | $17,394 |
| 2013 | -- | $20,206 | $4,744 | $15,462 |
Agents Affiliated with this Home
-
Erin Peel

Seller's Agent in 2023
Erin Peel
Compass Realty Group
(816) 260-4105
18 in this area
115 Total Sales
-
Traci Kuffour
T
Seller Co-Listing Agent in 2023
Traci Kuffour
Seek Real Estate
(888) 644-7335
16 in this area
65 Total Sales
-
Ann Walter

Buyer's Agent in 2023
Ann Walter
Keller Williams Realty Partner
(913) 933-3414
15 in this area
144 Total Sales
-
Amy Williams
A
Seller's Agent in 2020
Amy Williams
Real Broker, LLC
(913) 909-1861
35 in this area
177 Total Sales
-
J
Buyer's Agent in 2014
Jacki Hamlin
Platinum Realty LLC
Map
Source: Heartland MLS
MLS Number: 2415346
APN: DP00390000-0210
- 15996 W 159th Terrace
- 16023 W 154th Terrace
- 16049 S Brookfield St
- 15619 S Blackfoot St
- 15302 W 161st St
- 15286 W 161st St
- 15399 W 161st St
- 15447 W 161st St
- 15455 W 159th St
- 16754 W 156th Terrace
- 15308 S Bradley Dr
- 15436 W 161st Terrace
- 15412 W 161st Terrace
- 15291 W 161st Terrace
- 15915 W 161st Terrace
- 2157 E 154th St
- 16197 S Brookfield St
- 15216 S Arapaho Dr
- 2205 S Kenwood St
- 15381 W 162nd St
- 15707 S Summertree Ct
- 15701 S Summertree Ct
- 15713 S Summertree Ct
- 16301 W 157th St
- 15719 S Summertree Ct
- 16291 W 157th St
- 15714 S Summertree Ct
- 15720 S Summertree Ct
- 15708 S Summertree Ct
- 16281 W 157th Terrace
- 15702 S Summertree Ct
- 15725 S Summertree Ct
- 16322 W 157th St
- 16332 W 157th St
- 16312 W 157th St
- 16342 W 157th St
- 16271 W 157th Terrace
- 15732 S Summertree Ct
- 16302 W 157th St
- 16352 W 157th St
