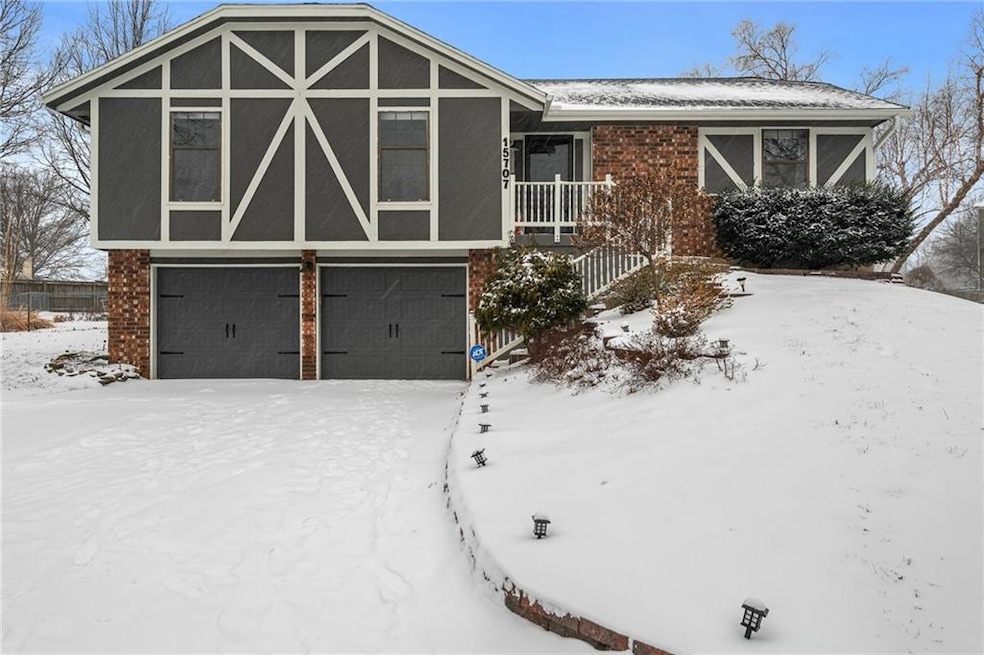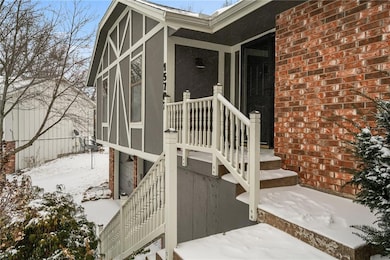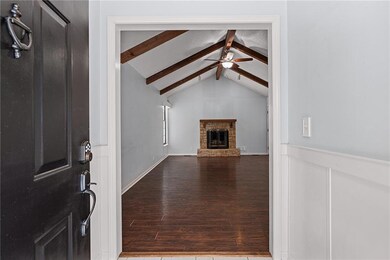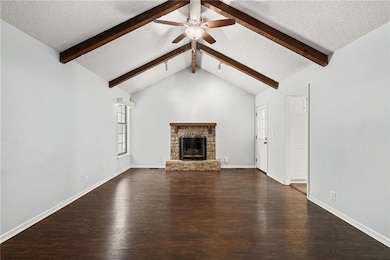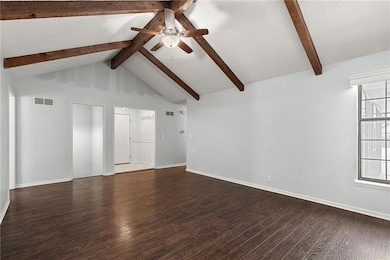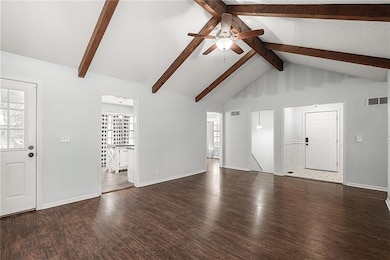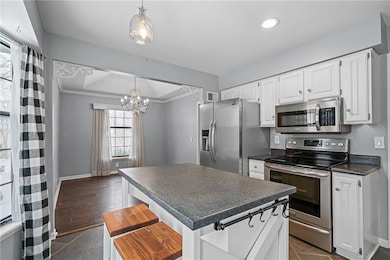
15707 W 126th St Olathe, KS 66062
Highlights
- Vaulted Ceiling
- Raised Ranch Architecture
- No HOA
- Olathe East Sr High School Rated A-
- Wood Flooring
- Cul-De-Sac
About This Home
As of March 2025This beautifully updated home features an open floor plan, and vaulted ceilings with wood beams The updated kitchen includes painted cabinets, stainless steel appliances, an island, and bay windows. The primary suite offers two closets, custom barn doors, and an en-suite bath. Spacious secondary bedrooms and an updated hallway bath with a quartz-top vanity add to the charm. The finished basement includes custom built-ins, a craft closet, and a built-in drop zone off the garage. Make sure to test out the new ultra-quiet garage doors as well as the oversized garage. Outside, enjoy the new pergola and large deck overlooking a large fenced yard.
Last Agent to Sell the Property
Weichert, Realtors Welch & Com Brokerage Phone: 913-269-3928 License #SP00233892

Home Details
Home Type
- Single Family
Est. Annual Taxes
- $4,247
Year Built
- Built in 1985
Lot Details
- 0.38 Acre Lot
- Cul-De-Sac
Parking
- 2 Car Attached Garage
- Inside Entrance
- Front Facing Garage
Home Design
- Raised Ranch Architecture
- Traditional Architecture
- Frame Construction
- Composition Roof
Interior Spaces
- Vaulted Ceiling
- Family Room Downstairs
- Living Room with Fireplace
- Combination Kitchen and Dining Room
- Utility Room
- Finished Basement
- Laundry in Basement
Kitchen
- Built-In Electric Oven
- Dishwasher
- Kitchen Island
Flooring
- Wood
- Carpet
Bedrooms and Bathrooms
- 3 Bedrooms
- 2 Full Bathrooms
- Bathtub with Shower
Schools
- Countryside Elementary School
- Olathe East High School
Utilities
- Central Air
- Heating System Uses Natural Gas
Community Details
- No Home Owners Association
- Indian Creek North Subdivision
Listing and Financial Details
- Assessor Parcel Number DP36500000-0125
- $0 special tax assessment
Ownership History
Purchase Details
Home Financials for this Owner
Home Financials are based on the most recent Mortgage that was taken out on this home.Purchase Details
Purchase Details
Purchase Details
Home Financials for this Owner
Home Financials are based on the most recent Mortgage that was taken out on this home.Purchase Details
Home Financials for this Owner
Home Financials are based on the most recent Mortgage that was taken out on this home.Purchase Details
Home Financials for this Owner
Home Financials are based on the most recent Mortgage that was taken out on this home.Map
Similar Homes in Olathe, KS
Home Values in the Area
Average Home Value in this Area
Purchase History
| Date | Type | Sale Price | Title Company |
|---|---|---|---|
| Deed | -- | Security 1St Title | |
| Deed | -- | None Listed On Document | |
| Warranty Deed | -- | -- | |
| Warranty Deed | -- | Security 1St Title Llc | |
| Warranty Deed | -- | Platinum Title Llc | |
| Warranty Deed | -- | Platinum Title | |
| Special Warranty Deed | $122,000 | Continental Title |
Mortgage History
| Date | Status | Loan Amount | Loan Type |
|---|---|---|---|
| Open | $284,800 | New Conventional | |
| Previous Owner | $268,375 | New Conventional | |
| Previous Owner | $92,000 | Credit Line Revolving | |
| Previous Owner | $115,900 | New Conventional |
Property History
| Date | Event | Price | Change | Sq Ft Price |
|---|---|---|---|---|
| 03/24/2025 03/24/25 | Sold | -- | -- | -- |
| 02/22/2025 02/22/25 | Pending | -- | -- | -- |
| 02/20/2025 02/20/25 | For Sale | $350,000 | +17.1% | $211 / Sq Ft |
| 09/30/2021 09/30/21 | Sold | -- | -- | -- |
| 09/18/2021 09/18/21 | Pending | -- | -- | -- |
| 08/22/2021 08/22/21 | For Sale | $299,000 | +19.6% | $180 / Sq Ft |
| 04/02/2021 04/02/21 | Sold | -- | -- | -- |
| 02/18/2021 02/18/21 | Pending | -- | -- | -- |
| 02/17/2021 02/17/21 | For Sale | $250,000 | +108.5% | $151 / Sq Ft |
| 04/22/2013 04/22/13 | Sold | -- | -- | -- |
| 03/04/2013 03/04/13 | Pending | -- | -- | -- |
| 02/06/2013 02/06/13 | For Sale | $119,900 | -- | $93 / Sq Ft |
Tax History
| Year | Tax Paid | Tax Assessment Tax Assessment Total Assessment is a certain percentage of the fair market value that is determined by local assessors to be the total taxable value of land and additions on the property. | Land | Improvement |
|---|---|---|---|---|
| 2024 | $4,248 | $37,961 | $8,267 | $29,694 |
| 2023 | $3,935 | $34,454 | $7,185 | $27,269 |
| 2022 | $4,020 | $34,178 | $7,185 | $26,993 |
| 2021 | $3,450 | $27,968 | $6,535 | $21,433 |
| 2020 | $3,329 | $26,749 | $5,679 | $21,070 |
| 2019 | $3,122 | $24,944 | $5,679 | $19,265 |
| 2018 | $3,025 | $24,001 | $5,158 | $18,843 |
| 2017 | $2,711 | $21,321 | $4,478 | $16,843 |
| 2016 | $2,470 | $19,941 | $4,478 | $15,463 |
| 2015 | $1,941 | $15,755 | $4,478 | $11,277 |
| 2013 | -- | $17,986 | $4,346 | $13,640 |
Source: Heartland MLS
MLS Number: 2527899
APN: DP36500000-0125
- 12553 S Brougham Dr
- 15608 W 124th Terrace
- 16102 W 125th Terrace
- 12429 S Blackfoot Dr
- 17366 S Raintree Dr Unit Bldg J Unit 40
- 17370 S Raintree Dr Unit BLDG J Unit 39
- 17391 S Raintree Dr Unit Bldg K Unit 43
- 17378 S Raintree Dr Unit Bldg J Unit 37
- 17382 S Raintree Dr Unit Bldg 1 Unit 36
- 17387 S Raintree Dr Unit Bldg K Unit 42
- 12465 S Ellsworth St
- 16112 W 124th Cir
- 12908 S Raintree Dr
- 16046 S Twilight Ln
- 16030 S Twilight Ln
- 16063 S Twilight Ln
- 15934 S Twilight Ln
- 16047 S Twilight Ln
- 16014 S Twilight Ln
- 12828 S Trenton St
