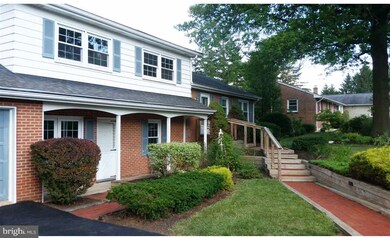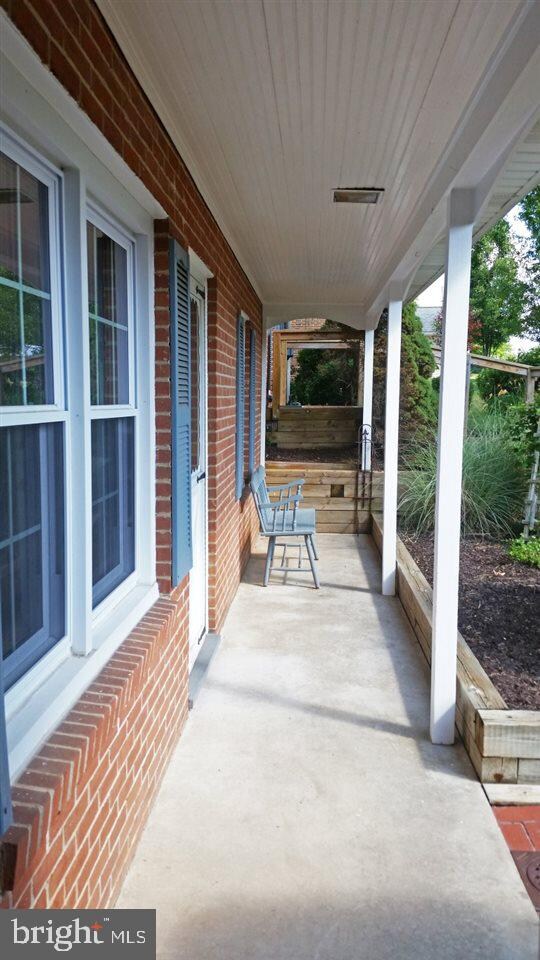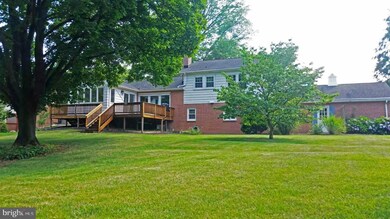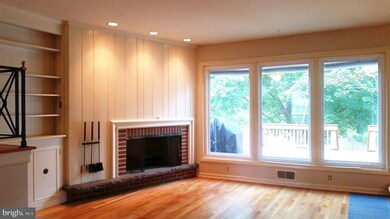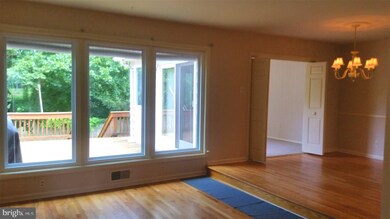
1571 North Dr York, PA 17408
Shiloh NeighborhoodHighlights
- Deck
- No HOA
- Porch
- Workshop
- Formal Dining Room
- In-Law or Guest Suite
About This Home
As of June 2025Beautiful home w/1 bdrm In-Law qrts or an apt for extra income on main level. Main Home features 3bdrms,2 f/Bth,2 car gar.,ceramic tile in foyer,main bath & Kit. Lg LR w/wood FP, 2nd flrs carpets all removed & all wood flrs Re-finished including the apt's flrs, Newly painted in main home & in apt; Home's beautiful sunroom has New Berber Carpet Installed that w/o to lg deck w/Gas Grill that Overlook Private Yard & Private Patio.Great Location!
Last Agent to Sell the Property
Victoria Livingston
Berkshire Hathaway HomeServices Homesale Realty Listed on: 07/14/2017
Last Buyer's Agent
Susan Borror
Berkshire Hathaway HomeServices Homesale Realty
Home Details
Home Type
- Single Family
Est. Annual Taxes
- $5,264
Year Built
- Built in 1960
Lot Details
- 0.37 Acre Lot
- Level Lot
- Irregular Lot
Home Design
- Split Foyer
- Split Level Home
- Brick Exterior Construction
- Poured Concrete
- Shingle Roof
- Asphalt Roof
- Aluminum Siding
- Stick Built Home
Interior Spaces
- Property has 2.5 Levels
- Wood Burning Fireplace
- Insulated Windows
- Living Room
- Formal Dining Room
Kitchen
- <<OvenToken>>
- <<builtInRangeToken>>
- <<builtInMicrowave>>
- Dishwasher
- Disposal
Bedrooms and Bathrooms
- 3 Bedrooms
- In-Law or Guest Suite
- 2 Full Bathrooms
Laundry
- Dryer
- Washer
Basement
- Walk-Out Basement
- Basement Fills Entire Space Under The House
- Workshop
- Laundry in Basement
Home Security
- Storm Doors
- Fire and Smoke Detector
Parking
- 2 Car Garage
- 2 Open Parking Spaces
- 2 Attached Carport Spaces
- Garage Door Opener
- Driveway
- On-Street Parking
- Off-Street Parking
Outdoor Features
- Deck
- Exterior Lighting
- Porch
Schools
- West York Area High School
Additional Features
- Dwelling with Separate Living Area
- Forced Air Zoned Heating and Cooling System
Community Details
- No Home Owners Association
Listing and Financial Details
- Assessor Parcel Number 6751000070065A000000
Ownership History
Purchase Details
Purchase Details
Home Financials for this Owner
Home Financials are based on the most recent Mortgage that was taken out on this home.Purchase Details
Similar Homes in York, PA
Home Values in the Area
Average Home Value in this Area
Purchase History
| Date | Type | Sale Price | Title Company |
|---|---|---|---|
| Deed | $200,000 | None Listed On Document | |
| Deed | $212,000 | None Available | |
| Quit Claim Deed | -- | -- |
Mortgage History
| Date | Status | Loan Amount | Loan Type |
|---|---|---|---|
| Previous Owner | $50,000 | Credit Line Revolving | |
| Previous Owner | $15,000 | Unknown | |
| Previous Owner | $10,000 | Stand Alone Second |
Property History
| Date | Event | Price | Change | Sq Ft Price |
|---|---|---|---|---|
| 06/27/2025 06/27/25 | Sold | $365,000 | 0.0% | $161 / Sq Ft |
| 05/21/2025 05/21/25 | Pending | -- | -- | -- |
| 05/07/2025 05/07/25 | Price Changed | $365,000 | -2.7% | $161 / Sq Ft |
| 04/25/2025 04/25/25 | For Sale | $375,000 | +76.9% | $165 / Sq Ft |
| 08/08/2017 08/08/17 | Sold | $212,000 | -0.9% | $75 / Sq Ft |
| 07/23/2017 07/23/17 | Pending | -- | -- | -- |
| 07/14/2017 07/14/17 | For Sale | $214,000 | -- | $76 / Sq Ft |
Tax History Compared to Growth
Tax History
| Year | Tax Paid | Tax Assessment Tax Assessment Total Assessment is a certain percentage of the fair market value that is determined by local assessors to be the total taxable value of land and additions on the property. | Land | Improvement |
|---|---|---|---|---|
| 2025 | $5,264 | $156,110 | $35,010 | $121,100 |
| 2024 | $5,132 | $156,110 | $35,010 | $121,100 |
| 2023 | $5,132 | $156,110 | $35,010 | $121,100 |
| 2022 | $5,132 | $156,110 | $35,010 | $121,100 |
| 2021 | $4,976 | $156,110 | $35,010 | $121,100 |
| 2020 | $4,976 | $156,110 | $35,010 | $121,100 |
| 2019 | $4,882 | $156,110 | $35,010 | $121,100 |
| 2018 | $4,843 | $156,110 | $35,010 | $121,100 |
| 2017 | $4,695 | $156,110 | $35,010 | $121,100 |
| 2016 | $0 | $156,110 | $35,010 | $121,100 |
| 2015 | -- | $156,110 | $35,010 | $121,100 |
| 2014 | -- | $156,110 | $35,010 | $121,100 |
Agents Affiliated with this Home
-
Adam Flinchbaugh

Seller's Agent in 2025
Adam Flinchbaugh
RE/MAX
(717) 505-3315
22 in this area
984 Total Sales
-
Candice Nelson

Buyer's Agent in 2025
Candice Nelson
RE/MAX
(717) 870-1691
9 in this area
204 Total Sales
-
V
Seller's Agent in 2017
Victoria Livingston
Berkshire Hathaway HomeServices Homesale Realty
-
S
Buyer's Agent in 2017
Susan Borror
Berkshire Hathaway HomeServices Homesale Realty
Map
Source: Bright MLS
MLS Number: 1003191639
APN: 51-000-07-0065.A0-00000
- 2351 Brougher Ln
- 2440 Brougher Ln
- 4 Hagarman Dr Unit 4
- 46 Hagarman Dr
- 2474 Kotur Ave
- 0 Beeler Ave Unit PAYK2076228
- 2228 Locust Ln
- 2269 Locust Ln
- 0 Colony Rd
- 98 Westview Manor Unit 98
- 1195 Saddleback Rd
- 103 Bentwood Ln Unit 13
- 701 Stonegate Ct Unit 62
- 502 Stonegate Rd
- 1965 Niagara Ln
- 1945 Normandie Dr
- 660 Greenwood Rd
- 1765 Ivy Pump Ln
- 1995 Worth St
- 2540 Audlyn Dr

