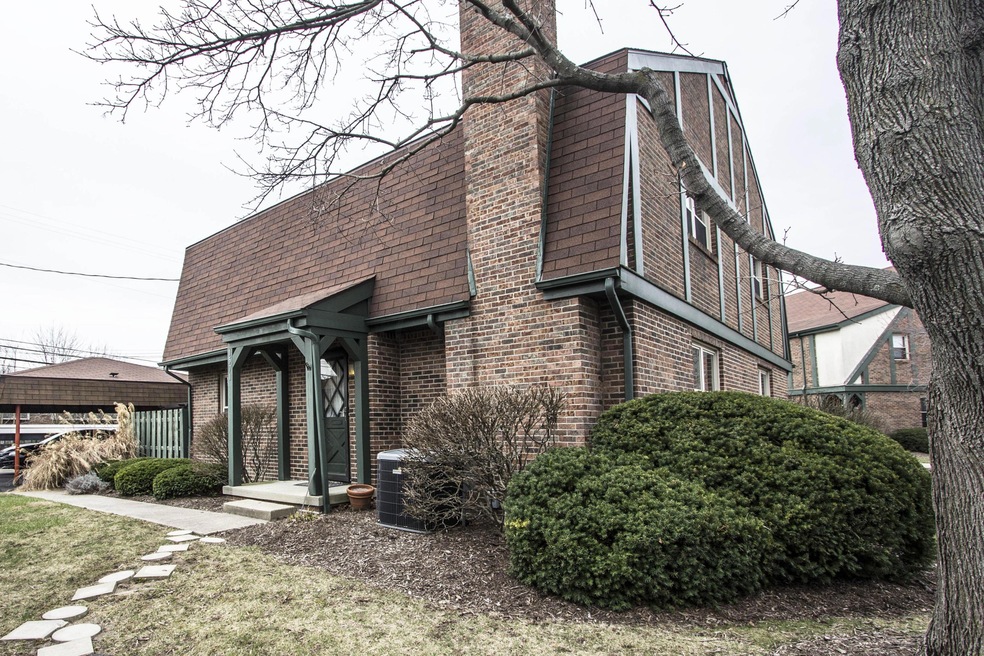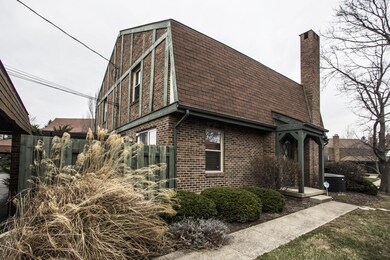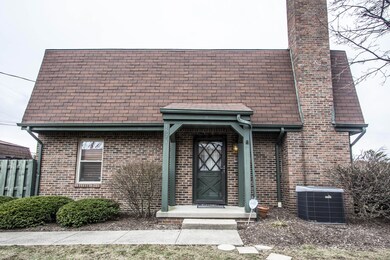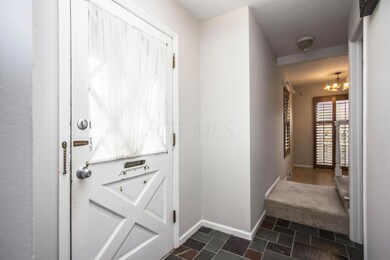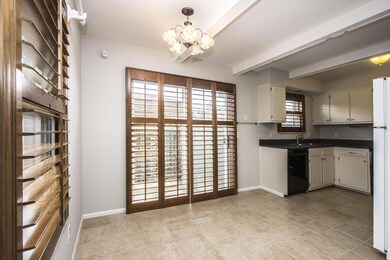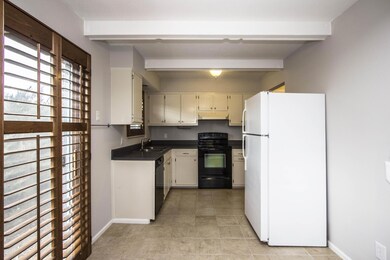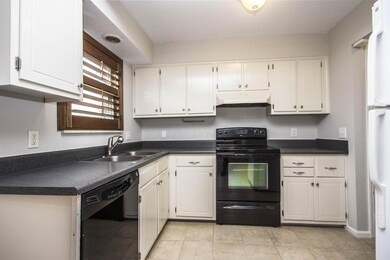
1571 Sandringham Ct Unit 1571 Columbus, OH 43220
Estimated Value: $284,206 - $366,000
Highlights
- Cul-De-Sac
- Patio
- Forced Air Heating and Cooling System
- Greensview Elementary School Rated A
- Home Security System
- Wood Siding
About This Home
As of June 2017MOTIVATED SELLER! PRICE REDUCED TO $154,900! New carpet at Entry Level and stairs going up! Freshly painted, quaint, cul-de-sac unit in the Upper Arlington School District. Close proximity to great shopping, restaurants, school and park! Fabulous 2 full baths each accessible from large bedrooms. And finished lower level for extra living space! NEW Plantation shutters and furnace motor!
Property Details
Home Type
- Condominium
Est. Annual Taxes
- $3,240
Year Built
- Built in 1969
Lot Details
- 1 Common Wall
- Cul-De-Sac
HOA Fees
- $234 Monthly HOA Fees
Parking
- 1 Carport Space
Home Design
- Block Foundation
- Wood Siding
Interior Spaces
- 1,224 Sq Ft Home
- 2-Story Property
- Wood Burning Fireplace
- Insulated Windows
- Carpet
- Basement
- Recreation or Family Area in Basement
- Home Security System
- Laundry on lower level
Kitchen
- Electric Range
- Dishwasher
Bedrooms and Bathrooms
- 2 Bedrooms
Outdoor Features
- Patio
Utilities
- Forced Air Heating and Cooling System
- Heating System Uses Gas
Community Details
- Association fees include sewer, water
- Association Phone (614) 538-1717
- Dennis Schwartz HOA
- On-Site Maintenance
Listing and Financial Details
- Assessor Parcel Number 070-013435
Ownership History
Purchase Details
Home Financials for this Owner
Home Financials are based on the most recent Mortgage that was taken out on this home.Purchase Details
Home Financials for this Owner
Home Financials are based on the most recent Mortgage that was taken out on this home.Purchase Details
Home Financials for this Owner
Home Financials are based on the most recent Mortgage that was taken out on this home.Purchase Details
Home Financials for this Owner
Home Financials are based on the most recent Mortgage that was taken out on this home.Purchase Details
Home Financials for this Owner
Home Financials are based on the most recent Mortgage that was taken out on this home.Purchase Details
Home Financials for this Owner
Home Financials are based on the most recent Mortgage that was taken out on this home.Purchase Details
Home Financials for this Owner
Home Financials are based on the most recent Mortgage that was taken out on this home.Purchase Details
Home Financials for this Owner
Home Financials are based on the most recent Mortgage that was taken out on this home.Purchase Details
Purchase Details
Similar Homes in the area
Home Values in the Area
Average Home Value in this Area
Purchase History
| Date | Buyer | Sale Price | Title Company |
|---|---|---|---|
| Solivas Maluyao Jennifer | $232,300 | First American Title Ins Co | |
| Appova Aina | $141,000 | None Available | |
| Faggian Alessandra | $152,000 | Title First Agency Inc | |
| Aleksic Rachael R | $161,000 | Talon Group | |
| Kouts Glennda M | $150,000 | Chicago Tit | |
| Bennett Kay M | $138,000 | -- | |
| Mcalister Ryan J | $114,700 | Assurance Title Agency Of Oh | |
| Shoaf Doreen M | $40,600 | Chicago Title | |
| Shoaf Doreen M | $88,000 | -- | |
| Totman Lisa K | $69,900 | -- |
Mortgage History
| Date | Status | Borrower | Loan Amount |
|---|---|---|---|
| Open | Solivas-Maluyao Jennifer | $60,000 | |
| Open | Solivas Maluyao Jennifer | $156,900 | |
| Previous Owner | Faggian Alessandra | $121,600 | |
| Previous Owner | Aleksic Rachael R | $24,000 | |
| Previous Owner | Aleksic Rachael R | $24,000 | |
| Previous Owner | Aleksic Rachael R | $129,000 | |
| Previous Owner | Kouts Glennda M | $149,950 | |
| Previous Owner | Bennett Kay M | $134,895 | |
| Previous Owner | Mcalister Ryan J | $100,000 | |
| Previous Owner | Mcalister Ryan J | $11,500 | |
| Previous Owner | Mcalister Ryan J | $109,155 | |
| Previous Owner | Shoaf Doreen M | $70,000 |
Property History
| Date | Event | Price | Change | Sq Ft Price |
|---|---|---|---|---|
| 06/16/2017 06/16/17 | Sold | $141,000 | -16.5% | $115 / Sq Ft |
| 05/17/2017 05/17/17 | Pending | -- | -- | -- |
| 02/28/2017 02/28/17 | For Sale | $168,900 | +11.1% | $138 / Sq Ft |
| 10/25/2013 10/25/13 | Sold | $152,000 | -10.1% | $95 / Sq Ft |
| 09/25/2013 09/25/13 | Pending | -- | -- | -- |
| 08/12/2013 08/12/13 | For Sale | $169,000 | -- | $106 / Sq Ft |
Tax History Compared to Growth
Tax History
| Year | Tax Paid | Tax Assessment Tax Assessment Total Assessment is a certain percentage of the fair market value that is determined by local assessors to be the total taxable value of land and additions on the property. | Land | Improvement |
|---|---|---|---|---|
| 2024 | $4,893 | $82,920 | $18,200 | $64,720 |
| 2023 | $4,984 | $82,915 | $18,200 | $64,715 |
| 2022 | $5,503 | $77,250 | $10,890 | $66,360 |
| 2021 | $4,887 | $77,250 | $10,890 | $66,360 |
| 2020 | $3,910 | $63,780 | $10,890 | $52,890 |
| 2019 | $3,844 | $55,440 | $9,450 | $45,990 |
| 2018 | $1,911 | $55,440 | $9,450 | $45,990 |
| 2017 | $3,527 | $55,440 | $9,450 | $45,990 |
| 2016 | $3,240 | $49,000 | $9,450 | $39,550 |
| 2015 | $1,619 | $49,000 | $9,450 | $39,550 |
| 2014 | $3,241 | $49,000 | $9,450 | $39,550 |
| 2013 | $1,748 | $49,000 | $9,450 | $39,550 |
Agents Affiliated with this Home
-
Joe Janszen

Seller's Agent in 2017
Joe Janszen
Keller Williams Greater Cols
(614) 381-1291
1 in this area
172 Total Sales
-
L
Buyer's Agent in 2017
Laura Duffy
Collective House Realty
-
C
Seller's Agent in 2013
Cheryl Chapin
RE/MAX Resource
-
Milt Lustnauer

Buyer's Agent in 2013
Milt Lustnauer
RE/MAX
(614) 209-2337
51 in this area
111 Total Sales
Map
Source: Columbus and Central Ohio Regional MLS
MLS Number: 217005634
APN: 070-013435
- 1610 Lafayette Dr Unit 1610
- 4644 NW Professional Plaza
- 1680 Sussex Ct
- 4460 Reed Rd
- 1371 Reymond Rd
- 1293 Ducrest Dr S
- 1330 Darcann Dr
- 4522 Crompton Dr
- 4883 McBane St
- 1974 Keswick Dr
- 4230 Reed Rd
- 1824 Willoway Cir S Unit 1824
- 1211 Darcann Dr
- 1779 Willoway Cir N Unit 1779
- 1831 Willoway Cir N Unit 1831
- 4188 Gavin Ln
- 2060 Fontenay Place
- 4216 Chaucer Ln
- 4070 Lyon Dr
- 1225 Brittany Ln
- 1571 Sandringham Ct Unit 1571
- 1573 Sandringham Ct
- 1571 Sandringham Dr
- 1575 Sandringham Ct Unit 1575
- 1567 Sandringham Ct Unit 1567
- 1575 Sandringham Dr
- 1577 Sandringham Ct Unit 1577
- 1579 Sandringham Dr
- 1579 Sandringham Ct
- 1565 Sandringham Ct
- 1565 Sandringham Dr
- 1563 Sandringham Ct Unit 1563
- 1581 Sandringham Ct Unit 1581
- 1561 Sandringham Ct Unit 1561
- 4544 Sandringham Dr Unit 4544
- 4542 Sandringham Dr
- 4540 Sandringham Dr
- 1542 Lafayette Dr
- 1538 Lafayette Dr
