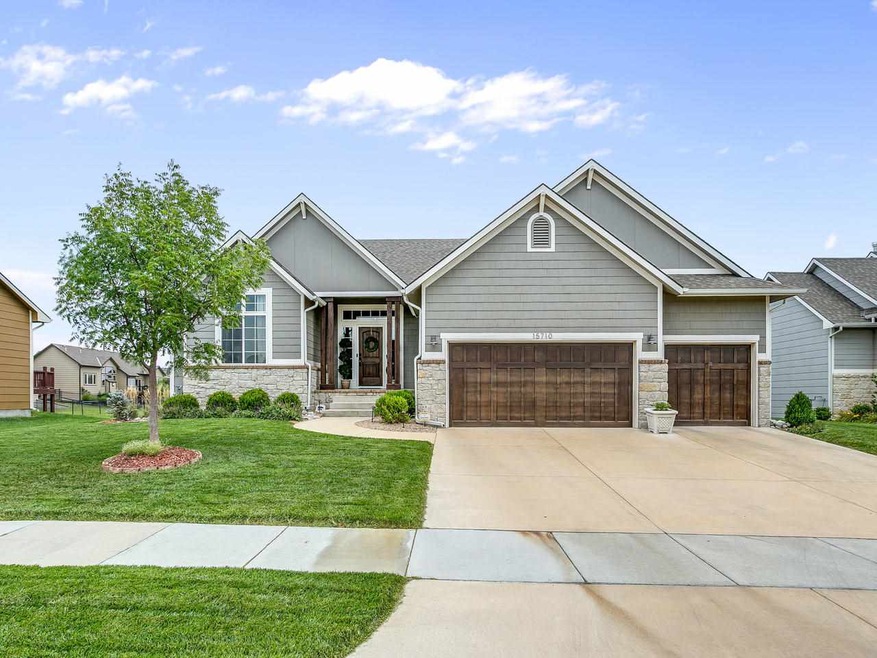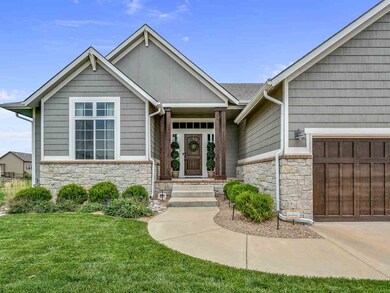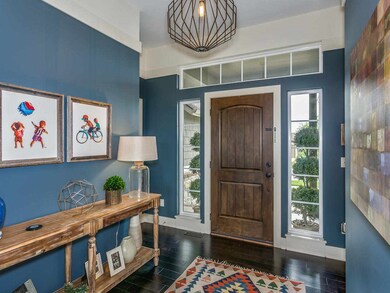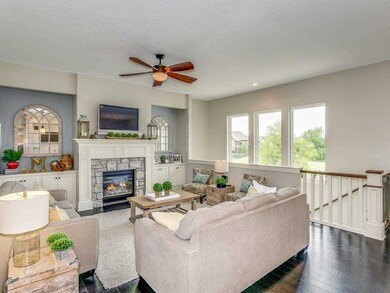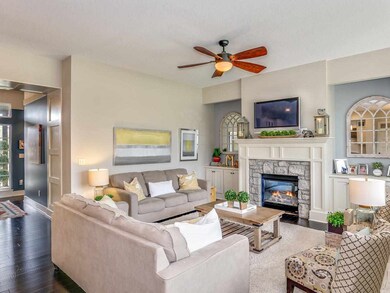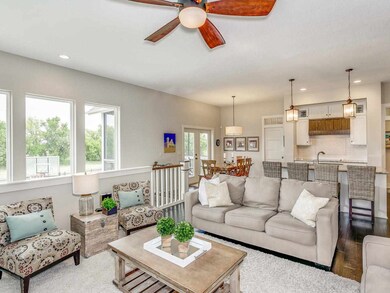
15710 E Camden Chase St Wichita, KS 67228
Highlights
- Community Lake
- Vaulted Ceiling
- Wood Flooring
- Wheatland Elementary School Rated A
- Ranch Style House
- Screened Porch
About This Home
As of September 2018Custom home built by Nies in 2013 perfectly on trend with today's style without the new home price tag. Located in Monarch Landing - Andover Wheatland Elementary - this home has 5 bedrooms, 3 baths, fully finished basement. Upgrades in every room including hardwood floors on the entire main level, built ins and custom trim work, and a dream kitchen. Over sized custom cabinetry, walk in pantry with separate desk area, granite counters, tile backsplash, stainless steel appliances, and plenty of room to cook and entertain. Master suite is very private in this split bedroom floorplan. The master bath has dual vanities, full tile shower, walk in closet, and again custom built in features. Two secondary bedrooms and a full bath are also on the main floor. Finished mid-level walkout basement features a giant family room, wet bar, two more bedrooms one with walk in closet and an over-sized bath. Fenced yard, screened-in covered deck, patio, sprinklers, great landscaping and private backyard. A family drop zone and separate laundry room with sink and folding area are just inside the garage door on the main level. Before you build or buy new be sure to see this home and all its upgraded features at an affordable price. Move in ready, upgrades and style at every turn, and a great location in Andover schools with Sedgwick County taxes, you don't want to miss this home.
Last Agent to Sell the Property
Real Broker, LLC License #00238308 Listed on: 08/07/2018
Home Details
Home Type
- Single Family
Est. Annual Taxes
- $4,518
Year Built
- Built in 2013
Lot Details
- 0.25 Acre Lot
- Wrought Iron Fence
- Sprinkler System
HOA Fees
- $29 Monthly HOA Fees
Home Design
- Ranch Style House
- Brick or Stone Mason
- Frame Construction
- Composition Roof
- Masonry
Interior Spaces
- Wet Bar
- Built-In Desk
- Vaulted Ceiling
- Ceiling Fan
- Fireplace
- Attached Fireplace Door
- Family Room
- Combination Kitchen and Dining Room
- Screened Porch
- Wood Flooring
Kitchen
- Breakfast Bar
- Oven or Range
- Range Hood
- Microwave
- Dishwasher
- Kitchen Island
- Disposal
Bedrooms and Bathrooms
- 5 Bedrooms
- En-Suite Primary Bedroom
- Walk-In Closet
- 3 Full Bathrooms
- Dual Vanity Sinks in Primary Bathroom
- Shower Only
Laundry
- Laundry Room
- Laundry on main level
Finished Basement
- Walk-Out Basement
- Basement Fills Entire Space Under The House
- Bedroom in Basement
- Finished Basement Bathroom
- Basement Storage
Home Security
- Home Security System
- Security Lights
- Storm Windows
- Storm Doors
Parking
- 3 Car Attached Garage
- Garage Door Opener
Outdoor Features
- Covered Deck
- Patio
- Rain Gutters
Schools
- Wheatland Elementary School
- Andover Middle School
- Andover High School
Utilities
- Forced Air Heating and Cooling System
- Heating System Uses Gas
Listing and Financial Details
- Assessor Parcel Number 12345-
Community Details
Overview
- $150 HOA Transfer Fee
- Built by Nies
- Monarch Landing Subdivision
- Community Lake
- Greenbelt
Recreation
- Community Playground
- Community Pool
- Jogging Path
Ownership History
Purchase Details
Home Financials for this Owner
Home Financials are based on the most recent Mortgage that was taken out on this home.Purchase Details
Home Financials for this Owner
Home Financials are based on the most recent Mortgage that was taken out on this home.Purchase Details
Home Financials for this Owner
Home Financials are based on the most recent Mortgage that was taken out on this home.Similar Homes in the area
Home Values in the Area
Average Home Value in this Area
Purchase History
| Date | Type | Sale Price | Title Company |
|---|---|---|---|
| Interfamily Deed Transfer | -- | Security 1St Title Llc | |
| Warranty Deed | -- | Security 1St Title | |
| Warranty Deed | -- | Security 1St Title |
Mortgage History
| Date | Status | Loan Amount | Loan Type |
|---|---|---|---|
| Open | $266,000 | New Conventional | |
| Closed | $274,400 | New Conventional | |
| Previous Owner | $279,800 | New Conventional |
Property History
| Date | Event | Price | Change | Sq Ft Price |
|---|---|---|---|---|
| 09/24/2018 09/24/18 | Sold | -- | -- | -- |
| 08/09/2018 08/09/18 | Pending | -- | -- | -- |
| 08/07/2018 08/07/18 | For Sale | $343,000 | +10.0% | $122 / Sq Ft |
| 12/16/2013 12/16/13 | Sold | -- | -- | -- |
| 11/26/2013 11/26/13 | Sold | -- | -- | -- |
| 05/17/2013 05/17/13 | Pending | -- | -- | -- |
| 05/04/2013 05/04/13 | Pending | -- | -- | -- |
| 05/04/2013 05/04/13 | For Sale | $311,731 | +974.9% | $102 / Sq Ft |
| 01/01/2013 01/01/13 | For Sale | $29,000 | -- | -- |
Tax History Compared to Growth
Tax History
| Year | Tax Paid | Tax Assessment Tax Assessment Total Assessment is a certain percentage of the fair market value that is determined by local assessors to be the total taxable value of land and additions on the property. | Land | Improvement |
|---|---|---|---|---|
| 2023 | $7,443 | $42,757 | $7,751 | $35,006 |
| 2022 | $7,087 | $42,757 | $7,314 | $35,443 |
| 2021 | $6,749 | $39,597 | $7,314 | $32,283 |
| 2020 | $6,602 | $38,554 | $7,314 | $31,240 |
| 2019 | $6,240 | $35,846 | $7,314 | $28,532 |
| 2018 | $6,096 | $34,800 | $3,715 | $31,085 |
| 2017 | $6,094 | $0 | $0 | $0 |
| 2016 | $5,937 | $0 | $0 | $0 |
| 2015 | -- | $0 | $0 | $0 |
| 2014 | -- | $0 | $0 | $0 |
Agents Affiliated with this Home
-
Nicholas Weathers

Seller's Agent in 2018
Nicholas Weathers
Real Broker, LLC
(316) 361-7372
402 Total Sales
-
Christy Friesen

Buyer's Agent in 2018
Christy Friesen
RE/MAX Premier
(316) 854-0043
568 Total Sales
-
Melinda Cryer-Peffly

Seller's Agent in 2013
Melinda Cryer-Peffly
Ritchie Associates
(316) 253-0405
262 Total Sales
-
Lindi Lanie

Buyer's Agent in 2013
Lindi Lanie
Reece Nichols South Central Kansas
(316) 312-9845
179 Total Sales
Map
Source: South Central Kansas MLS
MLS Number: 555121
APN: 111-01-0-43-01-006.00
- 2503 N Flutter Cir
- 2510 N Chelmsford Ct
- 2289 N 159th St E
- 2283 N 159th St E
- 2281 N 159th St E
- 2271 N 159th St E
- 2269 N 159th St E
- 2259 N 159th St E
- 2251 N 159th St E
- 2235 N 159th St E
- 2233 N 159th St E
- 2229 N 159th St E
- 2227 N 159th St E
- 2223 N 159th St E
- 2221 N 159th St E
- 1226 W Lakeway Ct
- 2376 N Sagebrush Ct
- 1213 W Lakeway Ct
- 2127 N 159th Ct E
- 1206 W Lakeway Ct
