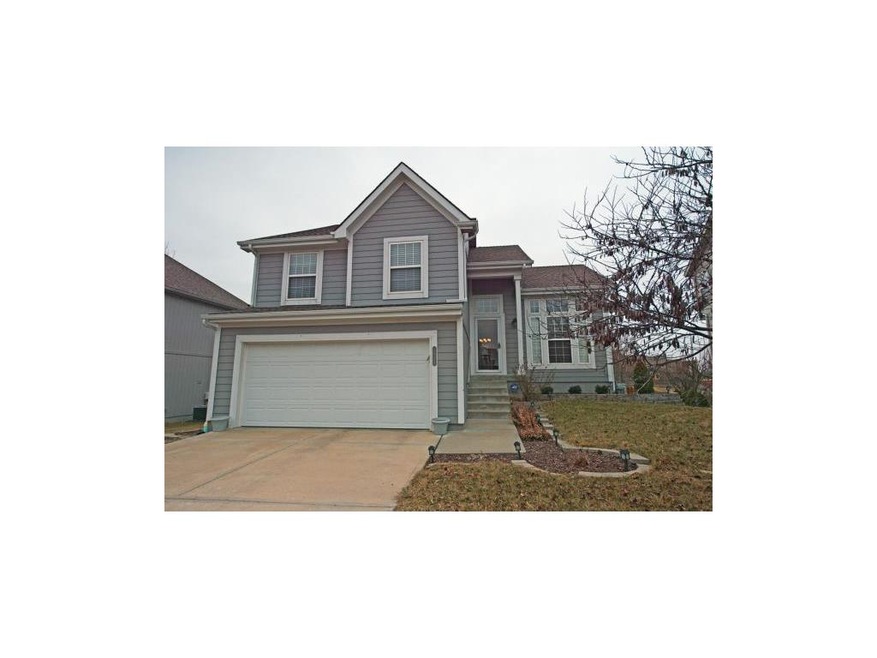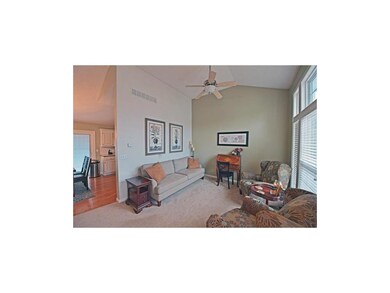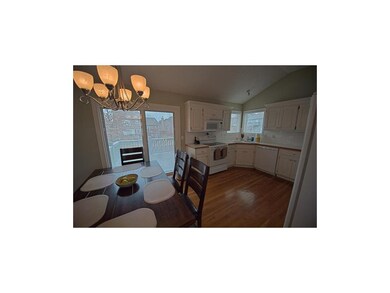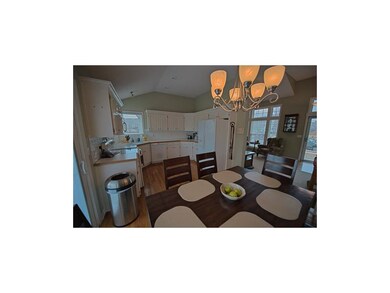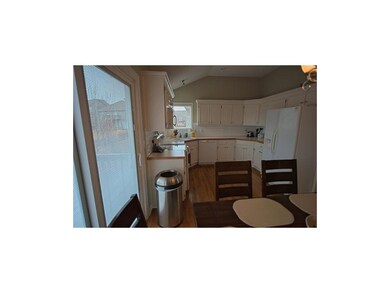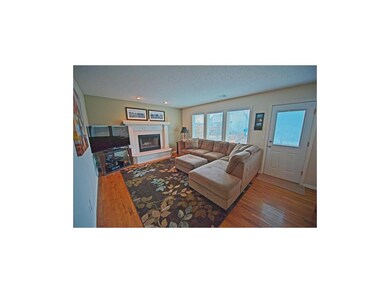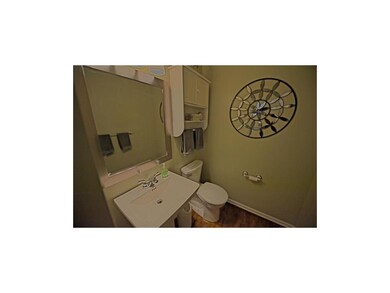
15714 S Summertree Ct Olathe, KS 66062
Highlights
- Deck
- Recreation Room
- Wood Flooring
- Arbor Creek Elementary School Rated A
- Vaulted Ceiling
- Granite Countertops
About This Home
As of June 2022Very Well Maintained Side to Side Split. Several updates: newer carpet, Stainless steel Lights, White Kitchen Cabinets for a modern up-to-date look. The main level has a formal living space, garage level has a walk out to back yard with a living space with fireplace and half bath, great for entertaining. Basement has a rec room, great for office and another living room. Fenced in backyard with deck off kitchen. Arbor Creek elementary school is nearby. This home is a must see and will go fast. Cul-de-sac lot, wired surround sound in basement and attached speakers stay with home. Faux wood blinds in most of the home. Nice newer sliding door off kitchen. Great landscaping with sprinkler system.
Last Agent to Sell the Property
Keller Williams Realty Partners Inc. License #SP00224995 Listed on: 02/12/2015

Home Details
Home Type
- Single Family
Est. Annual Taxes
- $2,658
Year Built
- Built in 2001
Lot Details
- Cul-De-Sac
- Wood Fence
- Sprinkler System
HOA Fees
- $27 Monthly HOA Fees
Parking
- 2 Car Attached Garage
- Front Facing Garage
- Garage Door Opener
Home Design
- Split Level Home
- Frame Construction
- Composition Roof
Interior Spaces
- Wet Bar: Ceramic Tiles, Double Vanity, Cathedral/Vaulted Ceiling, Ceiling Fan(s), Carpet, Wood Floor, All Window Coverings, Hardwood, Fireplace
- Built-In Features: Ceramic Tiles, Double Vanity, Cathedral/Vaulted Ceiling, Ceiling Fan(s), Carpet, Wood Floor, All Window Coverings, Hardwood, Fireplace
- Vaulted Ceiling
- Ceiling Fan: Ceramic Tiles, Double Vanity, Cathedral/Vaulted Ceiling, Ceiling Fan(s), Carpet, Wood Floor, All Window Coverings, Hardwood, Fireplace
- Skylights
- Wood Burning Fireplace
- Fireplace With Gas Starter
- Shades
- Plantation Shutters
- Drapes & Rods
- Family Room with Fireplace
- Family Room Downstairs
- Recreation Room
Kitchen
- Eat-In Kitchen
- Electric Oven or Range
- Free-Standing Range
- Dishwasher
- Granite Countertops
- Laminate Countertops
- Disposal
Flooring
- Wood
- Wall to Wall Carpet
- Linoleum
- Laminate
- Stone
- Ceramic Tile
- Luxury Vinyl Plank Tile
- Luxury Vinyl Tile
Bedrooms and Bathrooms
- 3 Bedrooms
- Cedar Closet: Ceramic Tiles, Double Vanity, Cathedral/Vaulted Ceiling, Ceiling Fan(s), Carpet, Wood Floor, All Window Coverings, Hardwood, Fireplace
- Walk-In Closet: Ceramic Tiles, Double Vanity, Cathedral/Vaulted Ceiling, Ceiling Fan(s), Carpet, Wood Floor, All Window Coverings, Hardwood, Fireplace
- Double Vanity
- Ceramic Tiles
Finished Basement
- Basement Fills Entire Space Under The House
- Sump Pump
Home Security
- Home Security System
- Fire and Smoke Detector
Outdoor Features
- Deck
- Enclosed Patio or Porch
Schools
- Arbor Creek Elementary School
- Olathe South High School
Utilities
- Central Air
Listing and Financial Details
- Assessor Parcel Number DP00390000 0198
Community Details
Overview
- Arlington Park Subdivision
Recreation
- Community Pool
Ownership History
Purchase Details
Home Financials for this Owner
Home Financials are based on the most recent Mortgage that was taken out on this home.Purchase Details
Home Financials for this Owner
Home Financials are based on the most recent Mortgage that was taken out on this home.Purchase Details
Home Financials for this Owner
Home Financials are based on the most recent Mortgage that was taken out on this home.Purchase Details
Home Financials for this Owner
Home Financials are based on the most recent Mortgage that was taken out on this home.Purchase Details
Home Financials for this Owner
Home Financials are based on the most recent Mortgage that was taken out on this home.Purchase Details
Home Financials for this Owner
Home Financials are based on the most recent Mortgage that was taken out on this home.Purchase Details
Home Financials for this Owner
Home Financials are based on the most recent Mortgage that was taken out on this home.Similar Homes in Olathe, KS
Home Values in the Area
Average Home Value in this Area
Purchase History
| Date | Type | Sale Price | Title Company |
|---|---|---|---|
| Warranty Deed | -- | Chicago Title | |
| Warranty Deed | -- | Continental Title Company | |
| Interfamily Deed Transfer | -- | Platinum Title Llc | |
| Warranty Deed | -- | Platinum Title Llc | |
| Interfamily Deed Transfer | -- | Stewart Title Company | |
| Warranty Deed | -- | First American Title Ins Co | |
| Warranty Deed | -- | Chicago Title Insurance Co |
Mortgage History
| Date | Status | Loan Amount | Loan Type |
|---|---|---|---|
| Open | $336,300 | New Conventional | |
| Previous Owner | $238,000 | New Conventional | |
| Previous Owner | $199,000 | New Conventional | |
| Previous Owner | $198,400 | New Conventional | |
| Previous Owner | $209,450 | VA | |
| Previous Owner | $152,000 | New Conventional | |
| Previous Owner | $12,255 | Stand Alone Second | |
| Previous Owner | $146,800 | Adjustable Rate Mortgage/ARM | |
| Previous Owner | $144,475 | No Value Available |
Property History
| Date | Event | Price | Change | Sq Ft Price |
|---|---|---|---|---|
| 06/03/2022 06/03/22 | Sold | -- | -- | -- |
| 05/02/2022 05/02/22 | Pending | -- | -- | -- |
| 04/21/2022 04/21/22 | For Sale | $350,000 | +7.7% | $192 / Sq Ft |
| 09/20/2021 09/20/21 | Sold | -- | -- | -- |
| 08/12/2021 08/12/21 | Pending | -- | -- | -- |
| 08/10/2021 08/10/21 | For Sale | $325,000 | +35.4% | $178 / Sq Ft |
| 08/22/2018 08/22/18 | Sold | -- | -- | -- |
| 07/24/2018 07/24/18 | Pending | -- | -- | -- |
| 07/20/2018 07/20/18 | For Sale | $240,000 | +14.3% | $205 / Sq Ft |
| 03/26/2015 03/26/15 | Sold | -- | -- | -- |
| 02/16/2015 02/16/15 | Pending | -- | -- | -- |
| 02/11/2015 02/11/15 | For Sale | $209,950 | -- | $180 / Sq Ft |
Tax History Compared to Growth
Tax History
| Year | Tax Paid | Tax Assessment Tax Assessment Total Assessment is a certain percentage of the fair market value that is determined by local assessors to be the total taxable value of land and additions on the property. | Land | Improvement |
|---|---|---|---|---|
| 2024 | $4,982 | $44,264 | $8,154 | $36,110 |
| 2023 | $4,667 | $40,710 | $6,794 | $33,916 |
| 2022 | $4,344 | $36,869 | $5,910 | $30,959 |
| 2021 | $3,831 | $31,016 | $5,910 | $25,106 |
| 2020 | $3,847 | $30,855 | $5,910 | $24,945 |
| 2019 | $3,577 | $28,520 | $5,418 | $23,102 |
| 2018 | $3,428 | $27,152 | $5,418 | $21,734 |
| 2017 | $3,260 | $25,565 | $4,714 | $20,851 |
| 2016 | $3,009 | $24,219 | $4,714 | $19,505 |
| 2015 | $2,811 | $22,655 | $4,714 | $17,941 |
| 2013 | -- | $21,114 | $4,714 | $16,400 |
Agents Affiliated with this Home
-
Katie Brooks

Seller's Agent in 2022
Katie Brooks
Compass Realty Group
(913) 961-7140
4 in this area
17 Total Sales
-
Kathlene Bell

Buyer's Agent in 2022
Kathlene Bell
KW Diamond Partners
(913) 238-6427
18 in this area
101 Total Sales
-
Adam Butler

Seller's Agent in 2021
Adam Butler
Keller Williams Realty Partners Inc.
(816) 809-9590
59 in this area
326 Total Sales
-
Misty Froelich

Seller Co-Listing Agent in 2021
Misty Froelich
Real Broker, LLC
(913) 201-5171
38 in this area
154 Total Sales
-
LaDean Bradshaw

Seller's Agent in 2018
LaDean Bradshaw
KW KANSAS CITY METRO
(913) 645-2818
14 in this area
78 Total Sales
-
Kristin Malfer

Buyer's Agent in 2018
Kristin Malfer
Compass Realty Group
(913) 800-1812
52 in this area
786 Total Sales
Map
Source: Heartland MLS
MLS Number: 1922034
APN: DP00390000-0198
- 16403 W 156th Terrace
- 16401 W 157th Terrace
- 16133 W 157th St
- 15615 S Brougham Dr
- 15868 W 157th Terrace
- 15525 S Summertree Ln
- 16727 W 156th St
- 16723 W 155th Terrace
- 15302 W 161st St
- 15286 W 161st St
- 15415 W 161st St
- 15399 W 161st St
- 15447 W 161st St
- 15403 W 155th Terrace
- Truman Plan at Heritage Ranch
- Roosevelt Ex Plan at Heritage Ranch
- Westwood Plan at Heritage Ranch
- Roosevelt Plan at Heritage Ranch
- Roosevelt SE Plan at Heritage Ranch
- Roosevelt Ranch SE Plan at Heritage Ranch
