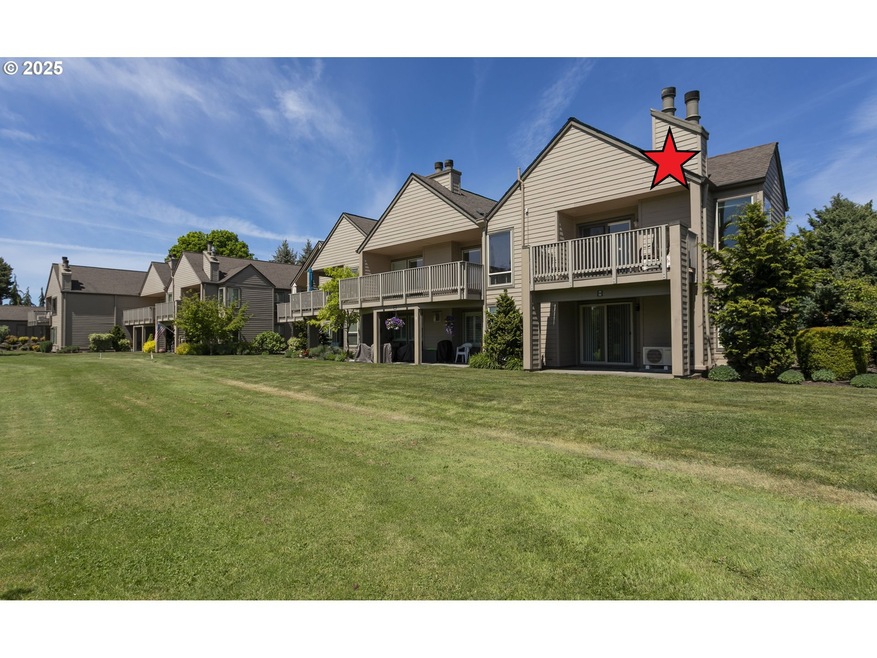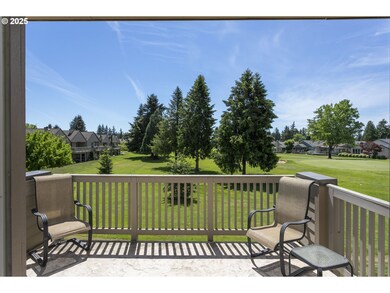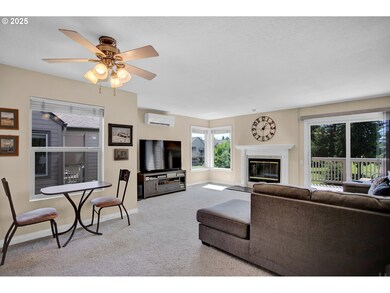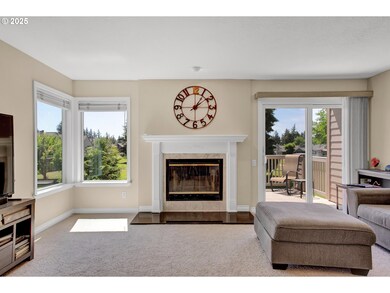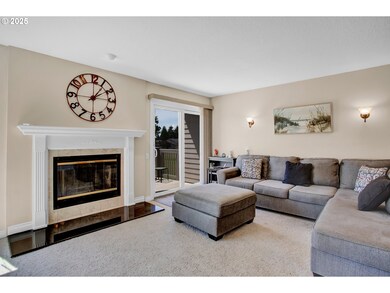
$339,900
- 3 Beds
- 2 Baths
- 1,315 Sq Ft
- 13210 SE 7th St
- Unit J43
- Vancouver, WA
Welcome to this charming and private corner unit condo nestled in the heart of Vancouver’s desirable Cascade Park neighborhood. Sold FULLY FURNISHED. ALL APPLIANCES & FURNATURE ARE INCLUDED. This thoughtfully designed 3 bed/2 bath home offers comfort, style, and low-maintenance living. Vaulted ceilings create a spacious, airy feel while large windows invite natural light throughout the
Kristy Childers Windermere Northwest Living
