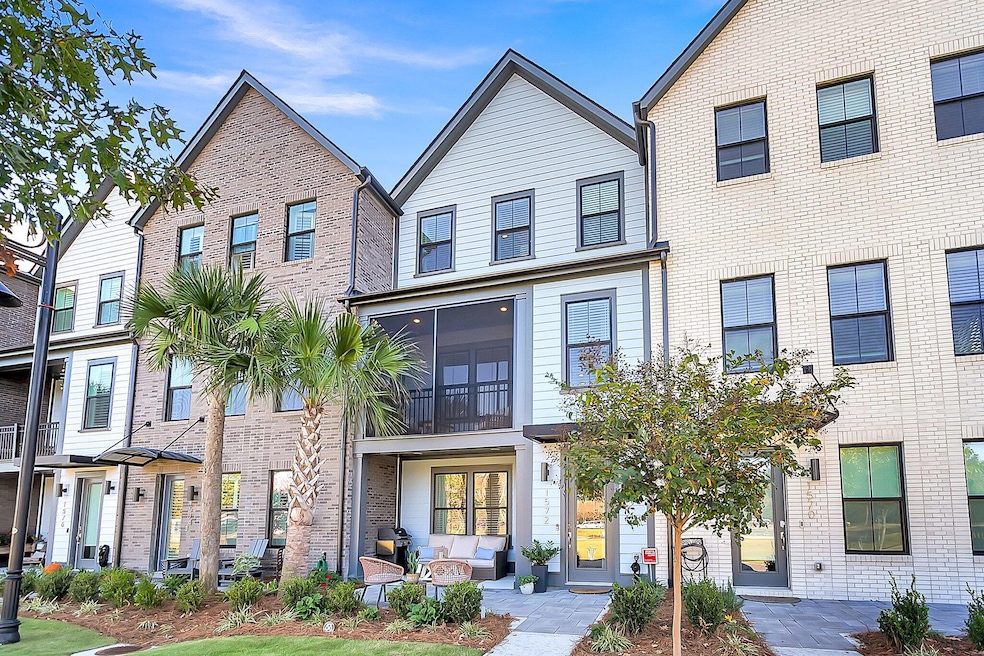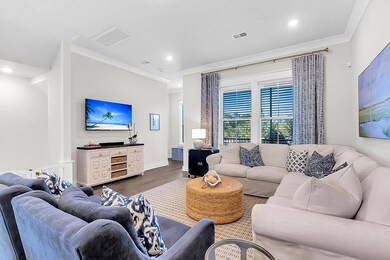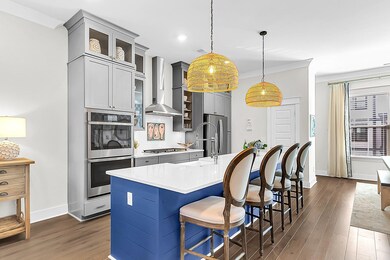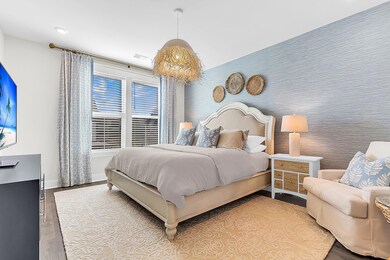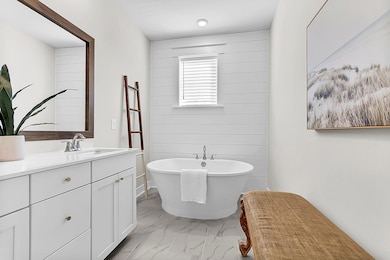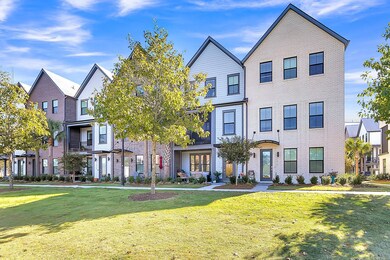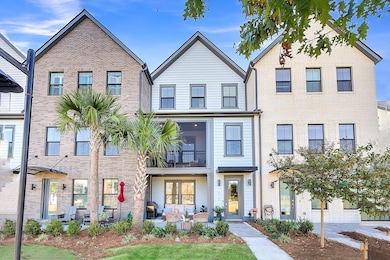
1572 Hancock St Mount Pleasant, SC 29464
Rifle Range NeighborhoodEstimated Value: $795,000 - $808,000
Highlights
- Home Energy Rating Service (HERS) Rated Property
- Wood Flooring
- Formal Dining Room
- Mamie Whitesides Elementary School Rated A
- High Ceiling
- Balcony
About This Home
As of January 2025This jaw dropping, 3 bedroom, 3.5 bathroom townhome is an interior unit in one of Mount Pleasant's newest and conveniently located communities, Midtown. This prime location makes for easy living. Living here you will have some of the best shops, restaurants and beaches at your fingertips. Not to mention downtown Charleston is only 10 minutes away! This charming townhome welcomes you with a large patio where you can enjoy views of the community park and amphitheater. The first floor suite is completed with a natural light filled bedroom and full bathroom. You can choose between the elevator or stairs to enter the second level of the home. Here you'll find the open-concept family room that seamlessly flows into the gourmet kitchen with double stacked ovens, 5 burner gas cooktop, cabinets tothe ceiling, a large island, and double custom pantries with a wine cooler. Next to the kitchen is the large dining area, a perfect space to host your next holiday dinner. Before heading upstairs, end your evenings by relaxing on the cozy 2nd level screened in porch. On the third level is the additional guest bedroom with built in shelving and Murphy bed and guest bathroom with a tiled shower, the laundry room with a beautiful wood countertop and the master suite and bath with a dual-sink vanity, a shower with dual shower heads and a separate free-standing soaking tub. Don't miss this opportunity to live in this sophisticated yet fun community.
Last Agent to Sell the Property
Carolina One Real Estate License #63910 Listed on: 11/15/2024

Home Details
Home Type
- Single Family
Est. Annual Taxes
- $2,311
Year Built
- Built in 2021
Lot Details
- 1,307 Sq Ft Lot
- Interior Lot
- Irrigation
Parking
- 2 Car Attached Garage
- Garage Door Opener
- Off-Street Parking
Home Design
- Slab Foundation
- Architectural Shingle Roof
- Cement Siding
Interior Spaces
- 2,333 Sq Ft Home
- 3-Story Property
- Elevator
- Wet Bar
- Smooth Ceilings
- High Ceiling
- Entrance Foyer
- Family Room
- Formal Dining Room
- Storm Windows
- Laundry Room
Kitchen
- Eat-In Kitchen
- Gas Cooktop
- Microwave
- Dishwasher
- ENERGY STAR Qualified Appliances
- Kitchen Island
- Disposal
Flooring
- Wood
- Laminate
- Ceramic Tile
Bedrooms and Bathrooms
- 3 Bedrooms
- Walk-In Closet
- Garden Bath
Eco-Friendly Details
- Home Energy Rating Service (HERS) Rated Property
- Energy-Efficient HVAC
- ENERGY STAR/Reflective Roof
Outdoor Features
- Balcony
- Patio
- Front Porch
Schools
- Mamie Whitesides Elementary School
- Moultrie Middle School
- Lucy Beckham High School
Utilities
- Forced Air Heating and Cooling System
- Heat Pump System
- Tankless Water Heater
Listing and Financial Details
- Home warranty included in the sale of the property
Community Details
Overview
- Front Yard Maintenance
- Midtown Subdivision
Recreation
- Park
Ownership History
Purchase Details
Home Financials for this Owner
Home Financials are based on the most recent Mortgage that was taken out on this home.Similar Homes in Mount Pleasant, SC
Home Values in the Area
Average Home Value in this Area
Purchase History
| Date | Buyer | Sale Price | Title Company |
|---|---|---|---|
| Ozdemir Mustafa Ozgur | $790,000 | None Listed On Document |
Mortgage History
| Date | Status | Borrower | Loan Amount |
|---|---|---|---|
| Open | Ozdemir Mustafa Ozgur | $200,000 |
Property History
| Date | Event | Price | Change | Sq Ft Price |
|---|---|---|---|---|
| 01/29/2025 01/29/25 | Sold | $790,000 | -1.3% | $339 / Sq Ft |
| 11/15/2024 11/15/24 | For Sale | $800,000 | +37.2% | $343 / Sq Ft |
| 01/26/2022 01/26/22 | Sold | $583,220 | -3.3% | $250 / Sq Ft |
| 08/13/2021 08/13/21 | Pending | -- | -- | -- |
| 07/09/2021 07/09/21 | For Sale | $603,220 | -- | $259 / Sq Ft |
Tax History Compared to Growth
Tax History
| Year | Tax Paid | Tax Assessment Tax Assessment Total Assessment is a certain percentage of the fair market value that is determined by local assessors to be the total taxable value of land and additions on the property. | Land | Improvement |
|---|---|---|---|---|
| 2023 | $2,311 | $23,330 | $0 | $0 |
| 2022 | $2,216 | $23,330 | $0 | $0 |
Agents Affiliated with this Home
-
Chris Facello

Seller's Agent in 2025
Chris Facello
Carolina One Real Estate
(843) 870-8917
4 in this area
593 Total Sales
-
Alexander Brener

Buyer's Agent in 2025
Alexander Brener
Carolina One Real Estate
(843) 577-6651
5 in this area
71 Total Sales
-
Kimberley Buck
K
Seller's Agent in 2022
Kimberley Buck
Lennar Carolinas, LLC
(843) 891-6645
62 in this area
1,875 Total Sales
-
Neal Crisp
N
Seller Co-Listing Agent in 2022
Neal Crisp
K. Hovnanian Homes
(828) 719-6340
57 in this area
249 Total Sales
-
Trisha Nicholson

Buyer's Agent in 2022
Trisha Nicholson
The Boulevard Company
(843) 284-1800
1 in this area
59 Total Sales
Map
Source: CHS Regional MLS
MLS Number: 24028846
APN: 559-00-00-601
- 1510 Cecile St
- 1641 Florentia St
- 1363 Rivella Dr
- 1391 Royston Rd
- 1615 Paradise Lake Dr
- 1581 Cambridge Lakes Dr
- 1718 Lacannon Ln
- 1588 Paradise Lake Dr
- 1583 Paradise Lake Dr
- 1700 Paradise Lake Dr
- 1485 Cambridge Lakes Dr Unit 203c
- 1543 Gemstone Dr
- 1034 Rosewood Ln Unit 1034
- 1443 Cambridge Lakes Dr Unit B208
- 1474 Blue Cascade Dr
- 1928 Chatelain Way
- 1615 Chatelain Way Unit 1615
- 2221 Chatelain Way Unit 2221
- 1521 Wren Ave
- 1394 Center Lake Dr
- 1570 Hancock St
- 1574 Hancock St
- 1576 Hancock St
- 1578 Hancock St
- 1566 Hancock St
- 1580 Hancock St
- 1564 Hancock St
- 1562 Hancock St Unit B-3
- 1562 Hancock St
- 1518 Martel St
- 1517 Cecile St
- 1560 Hancock St
- 1518 Cecile St
- 1518 Cecile St Unit F-5
- 1518 Cecile St
- 1515 Cecile St
- 1516 Cecile St
- 1516 Martel St
- 1558 Hancock St
- 1513 Cecile St
