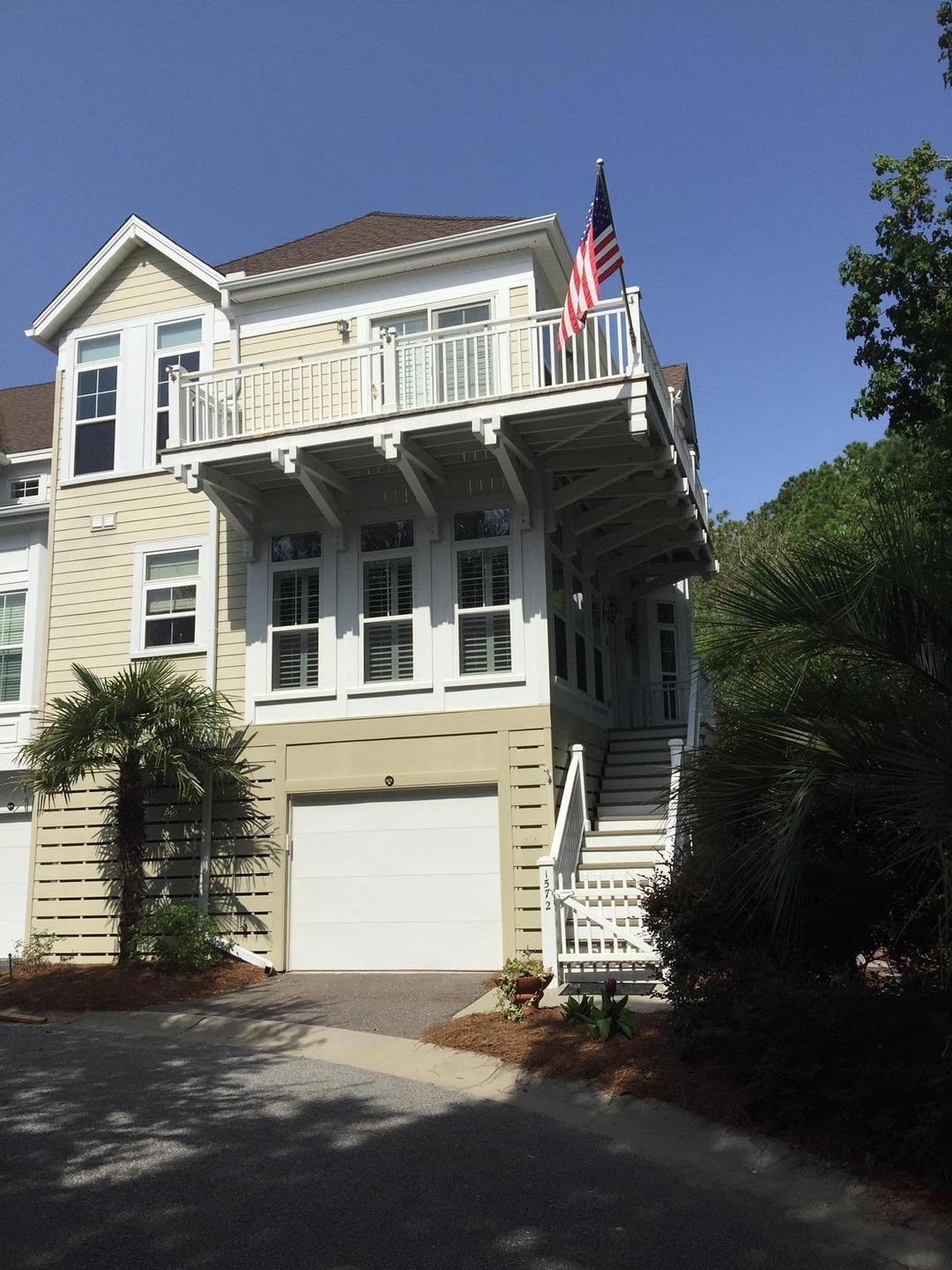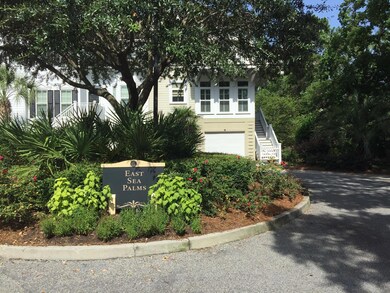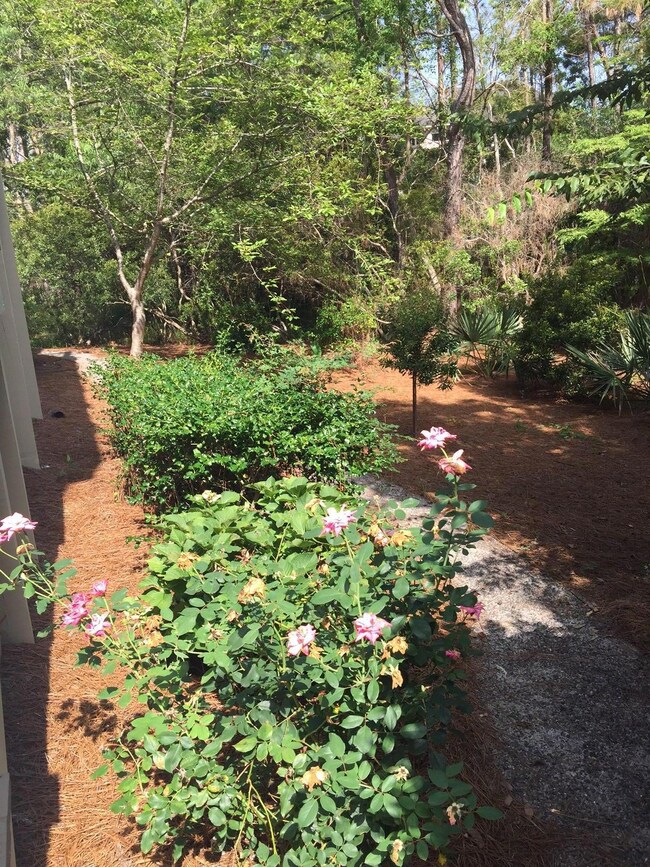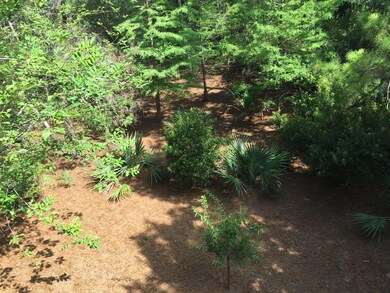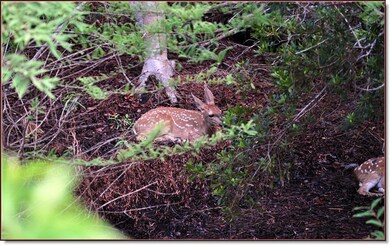
1572 Sea Palms Crescent Mount Pleasant, SC 29464
Seaside NeighborhoodEstimated Value: $1,037,000 - $1,128,000
Highlights
- Senior Community
- Wetlands on Lot
- Bamboo Flooring
- Sitting Area In Primary Bedroom
- Wooded Lot
- Separate Formal Living Room
About This Home
As of January 2018Beautiful end unit with spectacular views! You will love all the upgrades: enclosed porches with window views, sunroom, fireplace, elevator, granite, stainless and many more! Stunning hard woods floors on 2nd and 3rd floors. Very large master bedroom. Large master bathroom with a porthole view! Fantastic fans everywhere including Hunter 1886 Edition. Wraparound porch. Quiet cul-de-sac. Large private lot with views of nature, many trees provide shade on walkway and patio. Plantation shutters throughout. Large closets with plenty of storage and pull down attic stairs too. Large garage also. Come see this wonderful home that flows well throughout. Crown molding, book cases etc. Beaches are just 4 minutes away! Close to shopping, restaurants and downtown Charleston. Come see!Beautiful landscaped private yard! Many upgrades: HVAC installed in 2010 with high efficiency duct work, tank-less water heater in 2011, enclosed porches in 2017, new garage door in 2017, Samsung washer/dryer 2012, more, too much to list! This home is move in ready. Comes with a one year home warranty. It is stunning, you will fall in love...........it's YOUR new home in a great sought after neighborhood and area.
Home Details
Home Type
- Single Family
Est. Annual Taxes
- $1,582
Year Built
- Built in 2002
Lot Details
- 2,178 Sq Ft Lot
- Level Lot
- Wooded Lot
HOA Fees
- $240 Monthly HOA Fees
Parking
- 2 Car Attached Garage
- Garage Door Opener
Home Design
- Pillar, Post or Pier Foundation
- Raised Foundation
- Asbestos Shingle Roof
- Cement Siding
Interior Spaces
- 2,200 Sq Ft Home
- 3-Story Property
- Elevator
- Smooth Ceilings
- High Ceiling
- Ceiling Fan
- Thermal Windows
- Window Treatments
- Insulated Doors
- Entrance Foyer
- Family Room with Fireplace
- Separate Formal Living Room
- Formal Dining Room
- Home Office
- Sun or Florida Room
Kitchen
- Eat-In Kitchen
- Dishwasher
Flooring
- Bamboo
- Wood
- Ceramic Tile
Bedrooms and Bathrooms
- 3 Bedrooms
- Sitting Area In Primary Bedroom
- Walk-In Closet
- Garden Bath
Laundry
- Laundry Room
- Stacked Washer and Dryer
Home Security
- Home Security System
- Storm Windows
- Storm Doors
- Fire Sprinkler System
Outdoor Features
- Wetlands on Lot
- Covered patio or porch
- Separate Outdoor Workshop
Schools
- Sullivans Island Elementary School
- Laing Middle School
- Wando High School
Utilities
- Cooling Available
- Heat Pump System
- Tankless Water Heater
Listing and Financial Details
- Home warranty included in the sale of the property
Community Details
Overview
- Senior Community
- Seaside Farms Subdivision
Recreation
- Trails
Ownership History
Purchase Details
Home Financials for this Owner
Home Financials are based on the most recent Mortgage that was taken out on this home.Purchase Details
Purchase Details
Home Financials for this Owner
Home Financials are based on the most recent Mortgage that was taken out on this home.Purchase Details
Similar Homes in Mount Pleasant, SC
Home Values in the Area
Average Home Value in this Area
Purchase History
| Date | Buyer | Sale Price | Title Company |
|---|---|---|---|
| Hansson Carl E | $567,000 | None Available | |
| Pearce Maurice C | -- | -- | |
| Pearce Maurice C | $372,000 | -- | |
| Hudson Charles R | $404,883 | -- |
Mortgage History
| Date | Status | Borrower | Loan Amount |
|---|---|---|---|
| Open | Hanson Carl E | $443,500 | |
| Closed | Hansson Carl E | $453,100 | |
| Previous Owner | Pearce Maurice C | $200,000 | |
| Previous Owner | Pearce Maurice C | $250,000 | |
| Previous Owner | Pearce Maurice C | $297,600 | |
| Previous Owner | Hudson Clairlyn M | $300,000 |
Property History
| Date | Event | Price | Change | Sq Ft Price |
|---|---|---|---|---|
| 01/31/2018 01/31/18 | Sold | $567,000 | 0.0% | $258 / Sq Ft |
| 01/01/2018 01/01/18 | Pending | -- | -- | -- |
| 07/07/2017 07/07/17 | For Sale | $567,000 | -- | $258 / Sq Ft |
Tax History Compared to Growth
Tax History
| Year | Tax Paid | Tax Assessment Tax Assessment Total Assessment is a certain percentage of the fair market value that is determined by local assessors to be the total taxable value of land and additions on the property. | Land | Improvement |
|---|---|---|---|---|
| 2023 | $2,075 | $22,680 | $0 | $0 |
| 2022 | $2,075 | $22,680 | $0 | $0 |
| 2021 | $2,284 | $22,680 | $0 | $0 |
| 2020 | $2,362 | $22,680 | $0 | $0 |
| 2019 | $2,343 | $22,680 | $0 | $0 |
| 2017 | $1,679 | $18,040 | $0 | $0 |
| 2016 | $1,582 | $17,850 | $0 | $0 |
| 2015 | $1,654 | $17,850 | $0 | $0 |
| 2014 | $1,378 | $0 | $0 | $0 |
| 2011 | -- | $0 | $0 | $0 |
Agents Affiliated with this Home
-
Frank Collins

Seller's Agent in 2018
Frank Collins
Coldwell Banker Realty
(843) 327-3292
10 Total Sales
-
Elise Kennedy

Buyer's Agent in 2018
Elise Kennedy
Carolina One Real Estate
(843) 452-1408
1 in this area
80 Total Sales
Map
Source: CHS Regional MLS
MLS Number: 17019094
APN: 561-00-00-203
- 1501 Sea Palms Crescent
- 1650 Long Grove Dr
- 1500 Trumpet Vine Ct
- 1600 Long Grove Dr Unit 1512
- 1600 Long Grove Dr Unit 411
- 1600 Long Grove Dr Unit 811
- 1600 Long Grove Dr Unit 1226
- 1600 Long Grove Dr Unit 1621
- 1600 Long Grove Dr Unit 1727
- 1600 Long Grove Dr Unit 914
- 1600 Long Grove Dr Unit 628
- 1784 Omni Blvd
- 9002 Palmetto (1 13 Share) Dr Unit 517
- 1232 Palmetto Peninsula Dr
- 2206 Magnolia Meadows Dr
- 2525 Bent Tree Ln
- 1569 Red Tide Rd
- 1541 Diamond Blvd
- 1423 Dahlia Dr
- 1231 Wild Olive Dr
- 1572 Sea Palms Crescent
- 1572 Sea Palms Crescent Unit 33
- 1576 Sea Palms Crescent
- 1576 Sea Palms Crescent Unit 34
- 1580 Sea Palms Crescent Unit 35
- 1563 Sea Palms Crescent
- 1567 Sea Palms Crescent
- 1571 Sea Palms Crescent
- 1571 Sea Palms Crescent Unit 36
- 1567 Sea Palms Crescent Unit 37
- 1563 Sea Palms Crescent Unit 38
- 1568 Sea Palms Crescent
- 1568 Sea Palms Crescent Unit 32
- 1559 Sea Palms Crescent
- 1559 Sea Palms Crescent Unit 39
- 1501 Dutch Iris Ct
- 1501 Dutch Iris Ct Unit 18
- 1564 Sea Palms Crescent
- 1564 Sea Palms Crescent Unit 31
- 1505 Dutch Iris Ct
