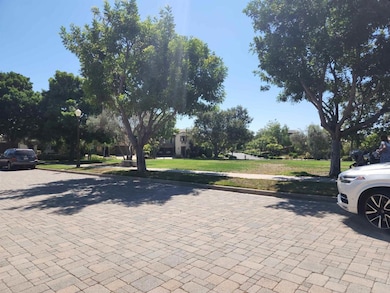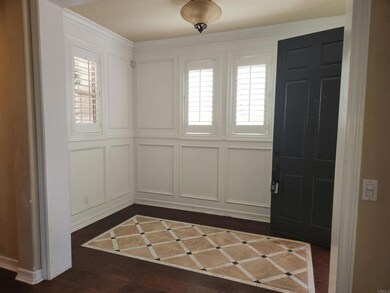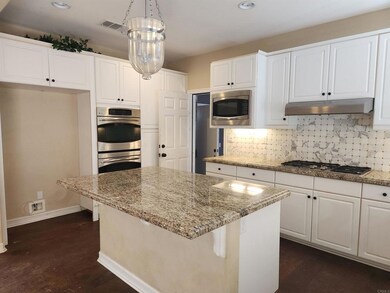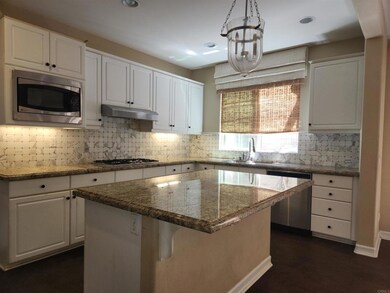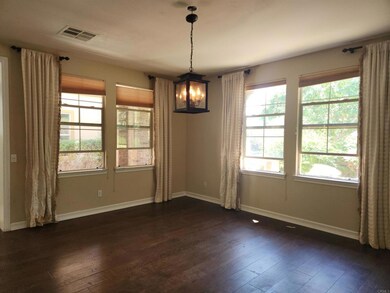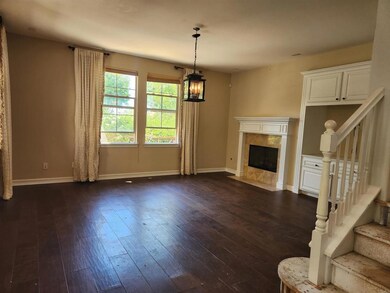
15723 Spreckels Place San Diego, CA 92127
Del Sur NeighborhoodHighlights
- Spa
- Primary Bedroom Suite
- Property is near a park
- Del Sur Elementary School Rated A+
- Clubhouse
- Park or Greenbelt View
About This Home
As of October 2024This charming 3-bedroom, 2.5-bath home in the Del Sur Community is the perfect opportunity for those seeking a cosmetic fixer with great potential. Nestled on a picturesque paver-lined street, this home is directly across from the lovely Spreckels Park, offering a serene and convenient location. Features include: Spacious Primary Suite: Enjoy a luxurious retreat with a jetted soaking tub, large separate shower, dual vanities, and an expansive walk-in closet. Kitchen: Equipped with granite countertops, stainless steel appliances, double ovens, and a 5-burner gas stove, perfect for culinary enthusiasts. Elegant Details: Crown molding in all bedrooms, plantation shutters, and a built-in desk in the hall. Outdoor Entertaining: The backyard features a paver patio with a built-in barbecue, wine fridge, and burner, ideal for hosting friends and family. Convenience: An upstairs laundry room and a front upstairs bedroom with built-ins offer both practicality and style. The Del Sur community offers 16 parks, 11 pools, spas and hiking trails and hosts many events throughout the year. You can visit the website at delsurcsc.org for more information on the community. Don't miss the chance to make this Del Sur gem your own. With its prime location, excellent features, it's ready to be transformed into your dream home!
Last Agent to Sell the Property
Heartland Real Estate Brokerage Email: frank@heartlandre.com License #00924501 Listed on: 09/04/2024
Co-Listed By
Heartland Real Estate Brokerage Email: frank@heartlandre.com License #00629212
Home Details
Home Type
- Single Family
Est. Annual Taxes
- $20,979
Year Built
- Built in 2008
Lot Details
- 3,404 Sq Ft Lot
- Lot Dimensions are 92x37
- Property fronts a private road
- Wood Fence
- Rectangular Lot
- Front Yard
HOA Fees
- $198 Monthly HOA Fees
Parking
- 2 Car Direct Access Garage
- Parking Available
- Rear-Facing Garage
- Single Garage Door
- No Driveway
Home Design
- Planned Development
- Shingle Roof
- Concrete Roof
- Concrete Perimeter Foundation
Interior Spaces
- 2,047 Sq Ft Home
- 2-Story Property
- Crown Molding
- Wainscoting
- High Ceiling
- Fireplace With Gas Starter
- Double Pane Windows
- Plantation Shutters
- French Doors
- Panel Doors
- Living Room with Fireplace
- Park or Greenbelt Views
Kitchen
- Eat-In Kitchen
- Double Oven
- Gas Oven or Range
- Gas Cooktop
- Dishwasher
- Kitchen Island
- Granite Countertops
- Trash Compactor
- Disposal
Flooring
- Tile
- Vinyl
Bedrooms and Bathrooms
- 3 Bedrooms
- All Upper Level Bedrooms
- Primary Bedroom Suite
- Dressing Area
- Jack-and-Jill Bathroom
- Dual Sinks
- Dual Vanity Sinks in Primary Bathroom
- Hydromassage or Jetted Bathtub
- Bathtub with Shower
- Separate Shower
Laundry
- Laundry Room
- Gas Dryer Hookup
Outdoor Features
- Spa
- Covered patio or porch
- Rain Gutters
Location
- Property is near a park
Utilities
- Forced Air Heating and Cooling System
- 220 Volts
- 220 Volts in Kitchen
- Tankless Water Heater
- Cable TV Available
Listing and Financial Details
- Tax Tract Number 15207
- Assessor Parcel Number 2673603200
- $7,360 per year additional tax assessments
Community Details
Overview
- Del Sur Community Association, Phone Number (858) 759-1921
Amenities
- Clubhouse
Recreation
- Community Pool
- Community Spa
- Park
- Hiking Trails
Ownership History
Purchase Details
Home Financials for this Owner
Home Financials are based on the most recent Mortgage that was taken out on this home.Purchase Details
Home Financials for this Owner
Home Financials are based on the most recent Mortgage that was taken out on this home.Purchase Details
Home Financials for this Owner
Home Financials are based on the most recent Mortgage that was taken out on this home.Similar Homes in San Diego, CA
Home Values in the Area
Average Home Value in this Area
Purchase History
| Date | Type | Sale Price | Title Company |
|---|---|---|---|
| Fiduciary Deed | $1,375,000 | Ticor Title | |
| Grant Deed | $725,000 | Lawyers Title | |
| Grant Deed | $600,000 | Chicago Title Company |
Mortgage History
| Date | Status | Loan Amount | Loan Type |
|---|---|---|---|
| Open | $1,031,250 | New Conventional | |
| Previous Owner | $340,000 | New Conventional | |
| Previous Owner | $500,000 | Unknown | |
| Previous Owner | $479,992 | New Conventional |
Property History
| Date | Event | Price | Change | Sq Ft Price |
|---|---|---|---|---|
| 10/28/2024 10/28/24 | Sold | $1,375,000 | 0.0% | $672 / Sq Ft |
| 09/25/2024 09/25/24 | Pending | -- | -- | -- |
| 09/04/2024 09/04/24 | For Sale | $1,375,000 | +89.7% | $672 / Sq Ft |
| 07/30/2013 07/30/13 | Sold | $725,000 | -4.0% | $354 / Sq Ft |
| 07/10/2013 07/10/13 | Pending | -- | -- | -- |
| 07/05/2013 07/05/13 | For Sale | $755,000 | -- | $369 / Sq Ft |
Tax History Compared to Growth
Tax History
| Year | Tax Paid | Tax Assessment Tax Assessment Total Assessment is a certain percentage of the fair market value that is determined by local assessors to be the total taxable value of land and additions on the property. | Land | Improvement |
|---|---|---|---|---|
| 2024 | $20,979 | $1,260,000 | $900,000 | $360,000 |
| 2023 | $16,485 | $854,232 | $353,475 | $500,757 |
| 2022 | $16,185 | $837,484 | $346,545 | $490,939 |
| 2021 | $15,880 | $821,063 | $339,750 | $481,313 |
| 2020 | $15,627 | $812,645 | $336,267 | $476,378 |
| 2019 | $15,271 | $796,712 | $329,674 | $467,038 |
| 2018 | $14,903 | $781,091 | $323,210 | $457,881 |
| 2017 | $81 | $765,776 | $316,873 | $448,903 |
| 2016 | $14,316 | $750,761 | $310,660 | $440,101 |
| 2015 | $14,073 | $739,485 | $305,994 | $433,491 |
| 2014 | $13,764 | $725,000 | $300,000 | $425,000 |
Agents Affiliated with this Home
-
Frank McLin
F
Seller's Agent in 2024
Frank McLin
Heartland Real Estate
(619) 464-3575
1 in this area
108 Total Sales
-
Kathleen Parry
K
Seller Co-Listing Agent in 2024
Kathleen Parry
Heartland Real Estate
(619) 464-3435
1 in this area
45 Total Sales
-
Cynthia Engelhardt

Buyer's Agent in 2024
Cynthia Engelhardt
Anchor Funding, Inc.
(619) 855-9083
1 in this area
27 Total Sales
-

Seller's Agent in 2013
Steve Gore
Coastal Premier Properties
-
Angela De Garcia

Buyer's Agent in 2013
Angela De Garcia
Allison James Estates & Homes
(858) 922-2589
2 Total Sales
Map
Source: California Regional Multiple Listing Service (CRMLS)
MLS Number: PTP2405380
APN: 267-360-32
- 15753 Spreckels Place
- 8548 Kristen View Ct
- 15499 Bristol Ridge Terrace
- 15517 Canton Ridge Terrace
- 8457 Lower Scarborough Ct
- 15701 Concord Ridge Terrace
- 15530 New Park Terrace
- 15677 Via Montecristo
- 8031 Auberge Cir
- 15624 Via Montecristo
- 15583 Rising River Place S
- 10202 Via Lusardi Unit 7 Unit LOT 7
- 15895 Atkins Place
- 15629 Rising River Place N
- 15527 Artesian Ridge Rd
- 16542 Newcomb St
- 15837 Potomac Ridge Rd
- 00 Artesian Trail
- 16750 Coyote Bush Dr Unit 114
- 16750 Coyote Bush Dr Unit 107

