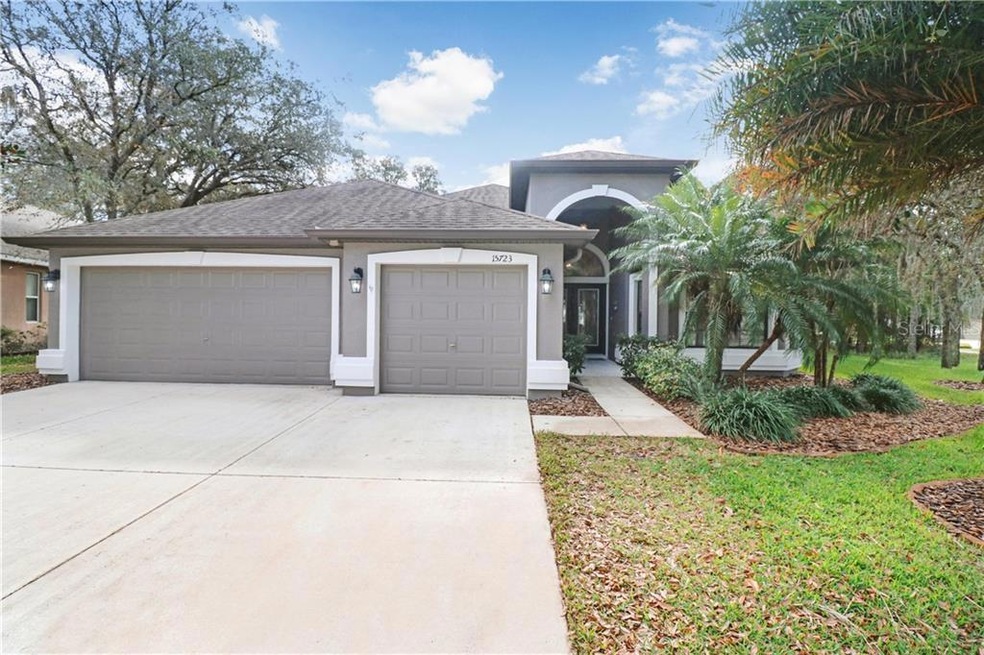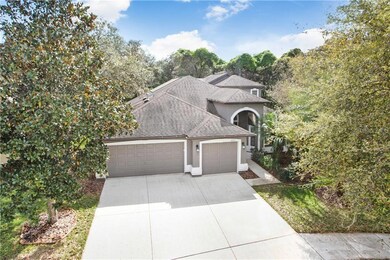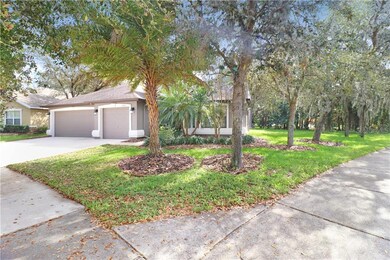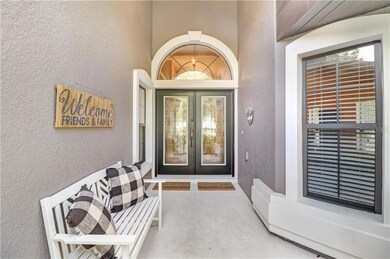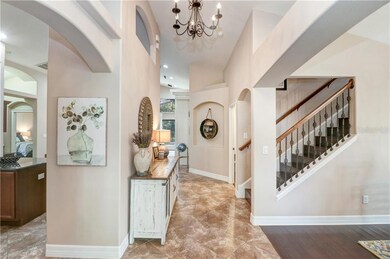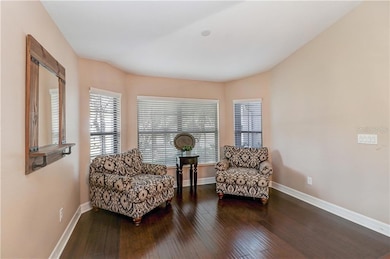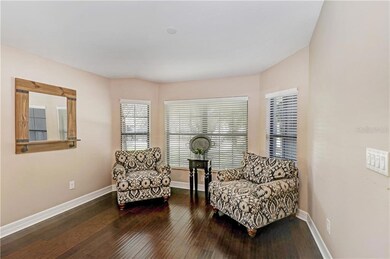
15723 Starling Dale Ln Lithia, FL 33547
FishHawk Ranch NeighborhoodEstimated Value: $680,067 - $690,000
Highlights
- Fishing Pier
- Fitness Center
- Open Floorplan
- Stowers Elementary School Rated A
- Screened Pool
- 1-minute walk to Starling Playground
About This Home
As of April 2021Beautifully maintained, large lot, and heated saltwater pool! This Cardel-built home is move-in ready with four bedrooms, 2.5 baths, and a very large bonus room. Double doors invite into a spacious foyer with high ceilings and ample natural light. To the right is the formal living and dining areas and to the left is a peek into the breakfast nook and kitchen. Just past the stairs is bedroom 4 with two closets and a French door with privacy shade. A spacious kitchen with newer SS appliances, 42" crowned cabinets, a true walk-in pantry, and granite countertops overlooks the family room and offers a view of the pool area. With built-in shelving, triple sliders, surround sound speakers, and vaulted ceilings, the family room is perfect for relaxation and entertaining. To the left is the owner's suite featuring Cardel's signature open concept. Across from the owner's suite are two additional bedrooms and the pool bath. Upstairs is an enormous bonus room with a half bath conveniently located. A pie-shaped lot means ample space for pets and play in the fenced backyard. The lanai is generously sized and is caged for comfort. Upgrades include central vacuum, bamboo floors downstairs, newer SS appliances, solar-heated pool, freshly painted pool deck, tankless water heater, surround sound speakers in family room and bonus room, upstairs A/C 2020, interior paint 2020, exterior paint 2018.
Last Agent to Sell the Property
KELLER WILLIAMS SUBURBAN TAMPA License #3261503 Listed on: 03/05/2021

Home Details
Home Type
- Single Family
Est. Annual Taxes
- $7,553
Year Built
- Built in 2009
Lot Details
- 9,820 Sq Ft Lot
- North Facing Home
- Mature Landscaping
- Irrigation
- Property is zoned PD
HOA Fees
- $4 Monthly HOA Fees
Parking
- 3 Car Attached Garage
- Garage Door Opener
- Driveway
- Open Parking
- Off-Street Parking
Property Views
- Park or Greenbelt
- Pool
Home Design
- Bi-Level Home
- Planned Development
- Slab Foundation
- Shingle Roof
- Stucco
Interior Spaces
- 3,096 Sq Ft Home
- Open Floorplan
- Built-In Features
- Vaulted Ceiling
- Ceiling Fan
- Blinds
- Rods
- Sliding Doors
- Formal Dining Room
- Bonus Room
- Laundry Room
Kitchen
- Eat-In Kitchen
- Range
- Dishwasher
- Stone Countertops
- Solid Wood Cabinet
- Disposal
Flooring
- Bamboo
- Carpet
- Ceramic Tile
Bedrooms and Bathrooms
- 4 Bedrooms
- Primary Bedroom on Main
- Split Bedroom Floorplan
- Walk-In Closet
Pool
- Screened Pool
- Solar Heated In Ground Pool
- Saltwater Pool
- Fence Around Pool
Outdoor Features
- Fishing Pier
Schools
- Stowers Elementary School
- Barrington Middle School
- Newsome High School
Utilities
- Central Heating and Cooling System
- Natural Gas Connected
- High Speed Internet
- Cable TV Available
Listing and Financial Details
- Down Payment Assistance Available
- Homestead Exemption
- Visit Down Payment Resource Website
- Legal Lot and Block 7 / 5
- Assessor Parcel Number U-20-30-21-94Z-000005-00007.0
- $1,211 per year additional tax assessments
Community Details
Overview
- Association fees include common area taxes, recreational facilities
- Denise Bresnick Association, Phone Number (813) 658-6091
- Visit Association Website
- Fishhawk Ranch Ph 2 Tr 1 Subdivision
- The community has rules related to deed restrictions
- Rental Restrictions
Recreation
- Tennis Courts
- Community Playground
- Fitness Center
- Community Pool
- Park
Ownership History
Purchase Details
Home Financials for this Owner
Home Financials are based on the most recent Mortgage that was taken out on this home.Purchase Details
Home Financials for this Owner
Home Financials are based on the most recent Mortgage that was taken out on this home.Purchase Details
Home Financials for this Owner
Home Financials are based on the most recent Mortgage that was taken out on this home.Purchase Details
Home Financials for this Owner
Home Financials are based on the most recent Mortgage that was taken out on this home.Similar Homes in Lithia, FL
Home Values in the Area
Average Home Value in this Area
Purchase History
| Date | Buyer | Sale Price | Title Company |
|---|---|---|---|
| Rubocki James Philip | $551,800 | Fidelity Natl Ttl Of Fl Inc | |
| Brummett Cory | $442,000 | Fidelity National Title Of F | |
| Petersen Richard | $407,000 | Hillsborough Title Llc | |
| Aziz Sherif A | $376,000 | First American Title Ins Co |
Mortgage History
| Date | Status | Borrower | Loan Amount |
|---|---|---|---|
| Open | Rubocki James Philip | $134,900 | |
| Open | Rubocki James Philip | $441,420 | |
| Previous Owner | Brummett Cory | $456,550 | |
| Previous Owner | Petersen Richard | $420,400 | |
| Previous Owner | Aziz Sherif A | $383,985 |
Property History
| Date | Event | Price | Change | Sq Ft Price |
|---|---|---|---|---|
| 04/30/2021 04/30/21 | Sold | $551,775 | +2.2% | $178 / Sq Ft |
| 03/08/2021 03/08/21 | Pending | -- | -- | -- |
| 03/05/2021 03/05/21 | For Sale | $540,000 | +22.2% | $174 / Sq Ft |
| 06/22/2018 06/22/18 | Sold | $442,000 | -1.8% | $143 / Sq Ft |
| 05/09/2018 05/09/18 | Pending | -- | -- | -- |
| 04/26/2018 04/26/18 | Price Changed | $449,900 | -2.2% | $145 / Sq Ft |
| 04/17/2018 04/17/18 | Price Changed | $459,900 | -2.1% | $149 / Sq Ft |
| 04/03/2018 04/03/18 | For Sale | $469,900 | -- | $152 / Sq Ft |
Tax History Compared to Growth
Tax History
| Year | Tax Paid | Tax Assessment Tax Assessment Total Assessment is a certain percentage of the fair market value that is determined by local assessors to be the total taxable value of land and additions on the property. | Land | Improvement |
|---|---|---|---|---|
| 2024 | $10,840 | $527,361 | -- | -- |
| 2023 | $10,566 | $512,001 | $125,107 | $386,894 |
| 2022 | $10,378 | $503,753 | $125,107 | $378,646 |
| 2021 | $7,660 | $354,257 | $0 | $0 |
| 2020 | $7,553 | $349,366 | $0 | $0 |
| 2019 | $7,413 | $341,511 | $91,424 | $250,087 |
| 2018 | $6,784 | $304,459 | $0 | $0 |
| 2017 | $6,720 | $298,197 | $0 | $0 |
| 2016 | $7,000 | $309,456 | $0 | $0 |
| 2015 | $6,086 | $295,476 | $0 | $0 |
| 2014 | $6,059 | $254,701 | $0 | $0 |
| 2013 | -- | $250,937 | $0 | $0 |
Agents Affiliated with this Home
-
Iris Green

Seller's Agent in 2021
Iris Green
KELLER WILLIAMS SUBURBAN TAMPA
(813) 312-6676
15 in this area
102 Total Sales
-
Bob Abruzzese
B
Buyer's Agent in 2021
Bob Abruzzese
SIGNATURE REALTY ASSOCIATES
15 in this area
28 Total Sales
-
George Shea

Buyer Co-Listing Agent in 2021
George Shea
SIGNATURE REALTY ASSOCIATES
(813) 541-2390
284 in this area
557 Total Sales
-
Steven Lavoie

Seller's Agent in 2018
Steven Lavoie
RE/MAX
1 in this area
151 Total Sales
-
Janeth Rector

Buyer's Agent in 2018
Janeth Rector
KELLER WILLIAMS TAMPA CENTRAL
(813) 679-5307
4 in this area
41 Total Sales
Map
Source: Stellar MLS
MLS Number: T3293784
APN: U-20-30-21-94Z-000005-00007.0
- 15723 Starling Water Dr Unit 1
- 15711 Starling Dale Ln
- 15608 Starling Water Dr
- 15721 Starling Water Dr
- 15706 Starling Water Dr
- 5409 Fishhawk Ridge Dr
- 15664 Starling Water Dr
- 15861 Starling Water Dr
- 15810 Starling Water Dr
- 5401 Match Point Place
- 15733 Fishhawk Falls Dr
- 15635 Starling Water Dr
- 15922 Fishhawk Creek Ln
- 5864 Fishhawk Ridge Dr
- 5722 Fishhawk Ridge Dr
- 5310 Sanderling Ridge Dr
- 5305 Sagecrest Dr
- 5313 Sanderling Ridge Dr
- 15825 Fishhawk View Dr
- 15855 Fishhawk View Dr
- 15723 Starling Dale Ln
- 15725 Starling Dale Ln Unit 1
- 15719 Starling Dale Ln
- 15732 Starling Water Dr
- 15727 Starling Dale Ln
- 15718 Starling Dale Ln Unit 1
- 15718 Starling Dale Ln
- 15734 Starling Water Dr
- 15717 Starling Dale Ln
- 15502 Starling Water Dr
- 15729 Starling Dale Ln
- 15716 Starling Dale Ln
- 15736 Starling Water Dr
- 15715 Starling Dale Ln
- 15731 Starling Water Dr
- 15729 Starling Water Dr
- 15504 Starling Water Dr
- 15733 Starling Water Dr
- 15727 Starling Water Dr
