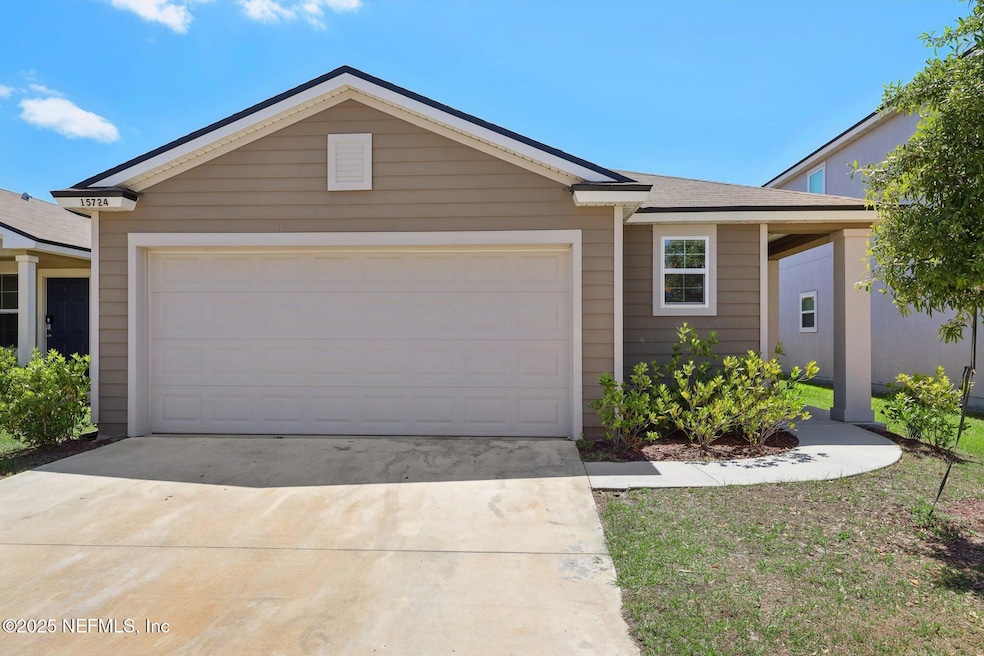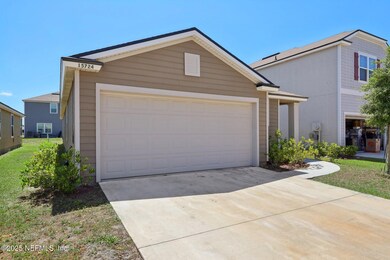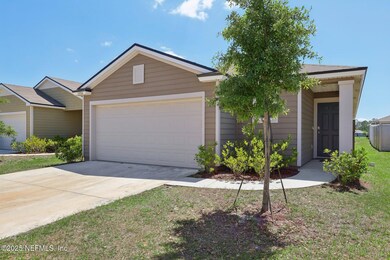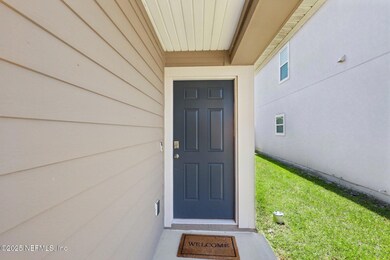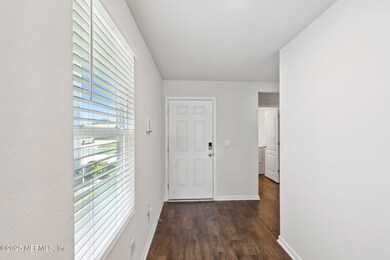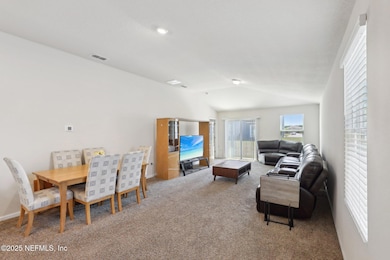15724 Equine Gait Dr Jacksonville, FL 32234
Outer West Side NeighborhoodEstimated payment $1,927/month
Highlights
- Open Floorplan
- Walk-In Closet
- Entrance Foyer
- Vaulted Ceiling
- Breakfast Bar
- Central Heating and Cooling System
About This Home
Welcome to 15724 Equine Gait Drive, a brand-new home built in 2023 by D.R. Horton in Winchester Ridge, Jacksonville, FL. This exquisite 3-bedroom, 2-bathroom residence spans 1,655 square feet, offering modern living with stainless steel appliances, granite countertops, and an open floor plan ideal for entertaining. The split floor plan ensures privacy, with a primary suite featuring a walk-in shower and dual sinks, while two additional bedrooms share a well-appointed bathroom. Step outside to a charming small backyard, perfect for relaxation or small gatherings, complemented by the community's amenities: a sparkling pool, scenic parks, and walking trails for an active lifestyle. Conveniently located near top-rated schools, shopping, and major highways, this home offers suburban tranquility with urban accessibility. As a new construction, it boasts energy-efficient systems and low maintenance, ensuring cost savings and peace of mind. Whether you're a first-time buyer, growing family, or downsizing, 15724 Equine Gait Drive is move-in ready and designed for modern living. Contact us today to schedule a private tour and experience this exceptional property. Your dream home awaits!
Home Details
Home Type
- Single Family
Est. Annual Taxes
- $5,792
Year Built
- Built in 2022
Lot Details
- 4,356 Sq Ft Lot
HOA Fees
- $5 Monthly HOA Fees
Parking
- 2 Car Garage
- Garage Door Opener
Interior Spaces
- 1,618 Sq Ft Home
- 1-Story Property
- Open Floorplan
- Vaulted Ceiling
- Ceiling Fan
- Entrance Foyer
- Carpet
Kitchen
- Breakfast Bar
- Electric Oven
- Electric Range
- Microwave
- Plumbed For Ice Maker
- Dishwasher
- Disposal
Bedrooms and Bathrooms
- 3 Bedrooms
- Split Bedroom Floorplan
- Walk-In Closet
- 2 Full Bathrooms
- Shower Only
Laundry
- Laundry in unit
- Washer and Electric Dryer Hookup
Home Security
- Smart Thermostat
- Fire and Smoke Detector
Utilities
- Central Heating and Cooling System
- Electric Water Heater
Community Details
- Winchester Ridge Subdivision
Listing and Financial Details
- Assessor Parcel Number 0011200545
Map
Home Values in the Area
Average Home Value in this Area
Tax History
| Year | Tax Paid | Tax Assessment Tax Assessment Total Assessment is a certain percentage of the fair market value that is determined by local assessors to be the total taxable value of land and additions on the property. | Land | Improvement |
|---|---|---|---|---|
| 2025 | $5,792 | $223,317 | $48,000 | $175,317 |
| 2024 | $5,792 | $223,697 | $48,000 | $175,697 |
| 2023 | $6,222 | $248,473 | $55,000 | $193,473 |
| 2022 | $2,731 | $40,000 | $40,000 | $0 |
Property History
| Date | Event | Price | Change | Sq Ft Price |
|---|---|---|---|---|
| 04/24/2025 04/24/25 | For Sale | $270,000 | +1.9% | $167 / Sq Ft |
| 12/17/2023 12/17/23 | Off Market | $264,990 | -- | -- |
| 03/31/2022 03/31/22 | Sold | $264,990 | +1.5% | $160 / Sq Ft |
| 10/11/2021 10/11/21 | Pending | -- | -- | -- |
| 09/23/2021 09/23/21 | For Sale | $260,990 | -- | $158 / Sq Ft |
Purchase History
| Date | Type | Sale Price | Title Company |
|---|---|---|---|
| Special Warranty Deed | $264,990 | Dhi Title Of Florida |
Mortgage History
| Date | Status | Loan Amount | Loan Type |
|---|---|---|---|
| Open | $260,190 | FHA | |
| Closed | $260,190 | FHA |
Source: realMLS (Northeast Florida Multiple Listing Service)
MLS Number: 2083762
APN: 001120-0545
- 15730 Equine Gait Dr
- 15712 Equine Gait Dr
- 15735 Palfrey Chase Dr
- 15699 Equine Gait Dr
- 15760 Equine Gait Dr
- 6476 Bucking Bronco Dr
- 6231 Bucking Bronco Dr
- 6421 Bucking Bronco Dr
- 6140 Bucking Bronco Dr
- 6308 Bucking Bronco Dr
- 15679 Saddled Charger Dr
- 6130 Black Stallion Dr
- 15703 Strawberry Roan Ct
- 6060 Black Stallion Dr
- 6238 Wild Mustang Trail
- 15485 Buckskin Jumper Dr
- 15543 Bareback Dr
- 6112 Black Filly Ln
- 6054 Chestnut Gelding Ln
- 15307 Bareback Dr
- 15735 Palfrey Chase Dr
- 6488 Bucking Bronco Dr
- 6260 Bucking Bronco Dr
- 15567 Palfrey Chase Dr
- 15647 Woodbury Dr
- 15259 Bareback Dr
- 15252 Bareback Dr
- 4906 Yellow Water Rd
- 3037 John Hancock Ct
- 5623 Maverick Rd
- 884 Glendale Ln
- 500 Glendale Ln
- 629 Drysdale Dr
- 618 W Oliver St
- 670 Drew St W
- 514 Deercroft Ln
- 1264 Harbour Town Dr
- 497 Deercroft Ln
- 497 Deercroft Ln
- 4120 Grayfield Ln
