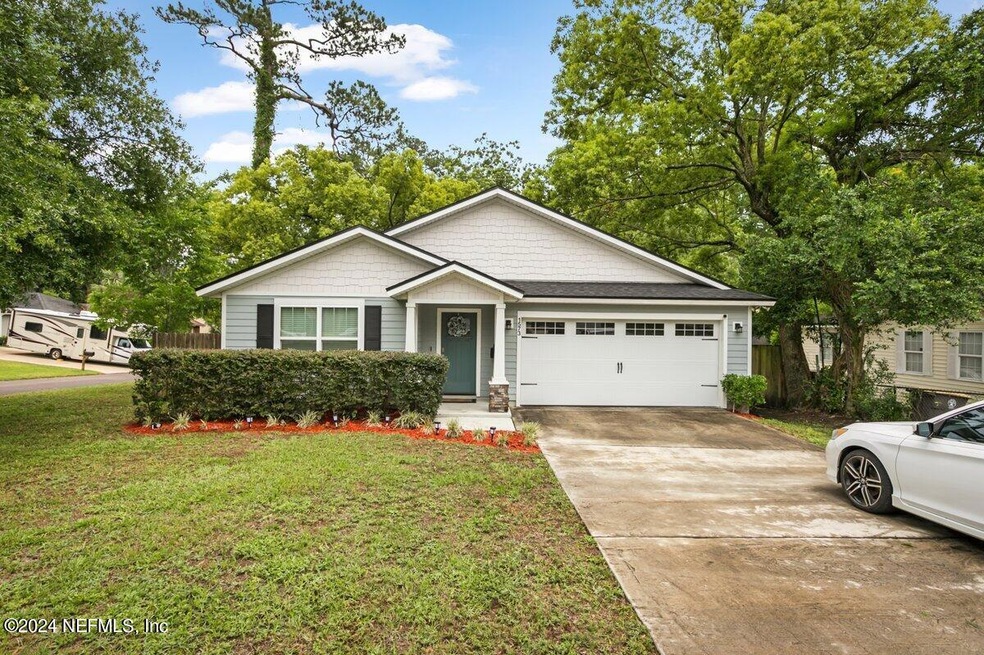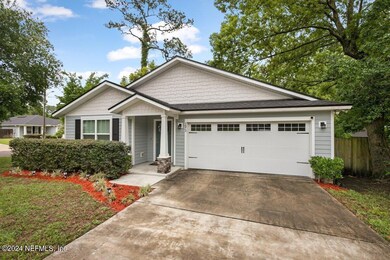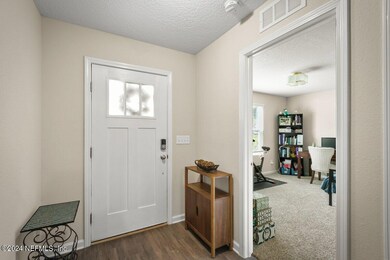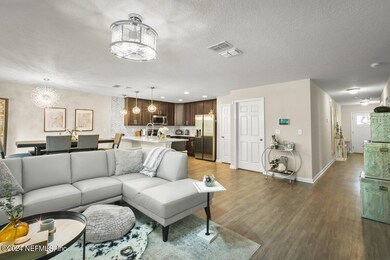
1573 Hamilton St Jacksonville, FL 32210
Lakeshore NeighborhoodHighlights
- Deck
- Security System Owned
- 2 Car Garage
- No HOA
- Central Heating and Cooling System
- 1-Story Property
About This Home
As of July 2024Welcome to this impeccable 4-year-old detached home, tailored for comfort and convenience. Boasting 3 cozy bedrooms, 2 modern bathrooms, and a generous 1451 square feet of living space. Revel in an array of features including a walk-in closet and a warm, inviting fireplace.
The property impresses with wood-look vinyl planks throughout the main living areas and plush carpeting in the bedrooms, creating a perfect blend of elegance and comfort. Culinary enthusiasts will delight in the updated kitchen showcasing a chic backsplash, quartz countertops, and stainless steel appliances.
Set on a desirable corner lot, the home features a fenced backyard, offering privacy and a safe space for relaxation or play. Furthermore, an engineered high-performance septic system is installed, ensuring efficiency and reliability with a minimal yearly maintenance agreement and no sewer bill.
Every detail has been meticulously upgraded, with all fixtures promised to stay, including the mounted TV, contributing to the home's turnkey appeal. A fully equipped laundry room with washer, dryer, and built-in shelf adds to the practicality of this move-in-ready home.
Enhanced with a state-of-the-art Vivant security system, including a doorbell, outdoor cameras, and a smart thermostat, this property guarantees both safety and smart energy use.
This home doesn't just meet your needs; it exceeds them. Ready to embrace easy living without compromising on luxury? Your key to a new beginning awaits.
Last Agent to Sell the Property
CENTURY 21 LIGHTHOUSE REALTY License #3416224 Listed on: 05/11/2024

Home Details
Home Type
- Single Family
Est. Annual Taxes
- $2,822
Year Built
- Built in 2020
Lot Details
- 6,534 Sq Ft Lot
- Back Yard Fenced
Parking
- 2 Car Garage
- Garage Door Opener
- Additional Parking
Home Design
- Shingle Roof
- Concrete Siding
Interior Spaces
- 1,470 Sq Ft Home
- 1-Story Property
Kitchen
- Electric Range
- Microwave
- Ice Maker
- Dishwasher
- Disposal
Bedrooms and Bathrooms
- 3 Bedrooms
- 2 Full Bathrooms
Laundry
- Dryer
- Washer
Home Security
- Security System Owned
- Fire and Smoke Detector
Outdoor Features
- Deck
Schools
- Bayview Elementary School
- Lake Shore Middle School
- Riverside High School
Utilities
- Central Heating and Cooling System
- Septic Tank
Community Details
- No Home Owners Association
- St Johns Park Subdivision
Listing and Financial Details
- Assessor Parcel Number 0690040000
Ownership History
Purchase Details
Home Financials for this Owner
Home Financials are based on the most recent Mortgage that was taken out on this home.Purchase Details
Home Financials for this Owner
Home Financials are based on the most recent Mortgage that was taken out on this home.Purchase Details
Purchase Details
Purchase Details
Similar Homes in Jacksonville, FL
Home Values in the Area
Average Home Value in this Area
Purchase History
| Date | Type | Sale Price | Title Company |
|---|---|---|---|
| Warranty Deed | $310,000 | Omega National Title | |
| Warranty Deed | $210,000 | Capstone Title Llc | |
| Special Warranty Deed | $40,000 | Sunshine Title Corporation | |
| Quit Claim Deed | -- | Sunshine Title Corporation | |
| Quit Claim Deed | -- | Attorney | |
| Public Action Common In Florida Clerks Tax Deed Or Tax Deeds Or Property Sold For Taxes | $7,200 | None Available |
Mortgage History
| Date | Status | Loan Amount | Loan Type |
|---|---|---|---|
| Open | $300,000 | New Conventional | |
| Previous Owner | $210,000 | New Conventional | |
| Previous Owner | $76,000 | Unknown |
Property History
| Date | Event | Price | Change | Sq Ft Price |
|---|---|---|---|---|
| 07/19/2024 07/19/24 | Sold | $310,000 | -4.6% | $211 / Sq Ft |
| 05/11/2024 05/11/24 | For Sale | $324,875 | +54.7% | $221 / Sq Ft |
| 12/17/2023 12/17/23 | Off Market | $210,000 | -- | -- |
| 08/27/2020 08/27/20 | Sold | $210,000 | -4.5% | $145 / Sq Ft |
| 07/21/2020 07/21/20 | Pending | -- | -- | -- |
| 07/07/2020 07/07/20 | For Sale | $219,900 | -- | $152 / Sq Ft |
Tax History Compared to Growth
Tax History
| Year | Tax Paid | Tax Assessment Tax Assessment Total Assessment is a certain percentage of the fair market value that is determined by local assessors to be the total taxable value of land and additions on the property. | Land | Improvement |
|---|---|---|---|---|
| 2025 | $2,907 | $259,207 | $43,273 | $215,934 |
| 2024 | $2,822 | $191,992 | -- | -- |
| 2023 | $2,822 | $186,400 | $0 | $0 |
| 2022 | $2,579 | $180,971 | $0 | $0 |
| 2021 | $2,557 | $175,700 | $31,350 | $144,350 |
| 2020 | $351 | $19,950 | $19,950 | $0 |
| 2019 | $569 | $20,823 | $19,950 | $873 |
| 2018 | $533 | $17,808 | $17,100 | $708 |
| 2017 | $536 | $17,789 | $17,100 | $689 |
| 2016 | $541 | $17,747 | $0 | $0 |
| 2015 | $964 | $39,833 | $0 | $0 |
| 2014 | $947 | $38,494 | $0 | $0 |
Agents Affiliated with this Home
-
Catrice Jones

Seller's Agent in 2024
Catrice Jones
CENTURY 21 LIGHTHOUSE REALTY
(904) 859-7333
2 in this area
59 Total Sales
-
Beth King

Buyer's Agent in 2024
Beth King
TRADITIONS REALTY LLC
(904) 705-7154
4 in this area
41 Total Sales
-
Debarah Percival
D
Seller's Agent in 2020
Debarah Percival
RPB REALTY,INC
(904) 396-4955
9 in this area
486 Total Sales
-
RICHARD BRIGGS
R
Seller Co-Listing Agent in 2020
RICHARD BRIGGS
RPB REALTY,INC
(904) 396-4955
8 in this area
379 Total Sales
Map
Source: realMLS (Northeast Florida Multiple Listing Service)
MLS Number: 2023033
APN: 069004-0000
- 1580 Hamilton St
- 4515 Wheeler Ave
- 4571 Park St
- 4649 Shelby Ave
- 4423 Saint Johns Ave
- 4409 Saint Johns Ave
- 4647 Glenwood Ave
- 4341 Woodmere St
- 1680 Pershing Rd
- 1517 Pershing Rd
- 1550 Parrish Place
- 1538 Parrish Place
- 4440 Beverly Ave
- 1662 Charon Rd
- 1641 Charon Rd
- 4348 Beverly Ave
- 1733 Geraldine Dr
- 4763 Sefa Cir N
- 4755 Cardinal Place
- 4625 Irvington Ave






