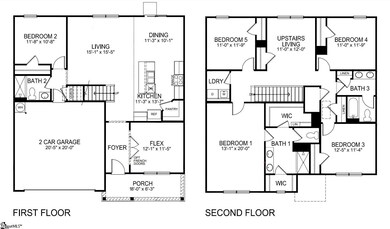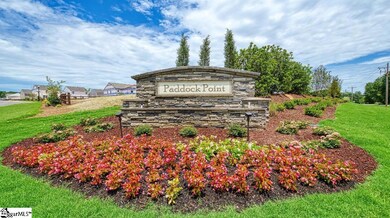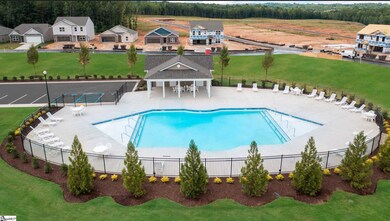
Highlights
- Open Floorplan
- Craftsman Architecture
- Corner Lot
- Dorman High School Rated A-
- Loft
- Granite Countertops
About This Home
As of October 2024Private Wooded View Lot. The Hayden plan offers 5 bedrooms and 3 full baths with one of the guest bedrooms on the main level. Enjoy two living areas with one being on the main level and the second is a second living room area upstairs! Revwood Luxury Vinyl Plank flooring throughout the main level living areas, upper cabinetry with crown molding accents, granite countertops along back of counters, Whirlpool stainless steel gas appliances and tilt-sash windows for easy cleaning are all included! Very large owner's suite easily accommodates a King Size bed or even a California King. Oversized shower in owner's suite and large garden tub. Double vanity with undermount sinks plus large walk in closet. Special when using the builders preferred lender so be sure to inquire! This home includes a one year builder warranty and a 10 year structural warranty. Paddock Point is a Pool Amenity Community.
Last Agent to Sell the Property
Robert Pappas
D.R. Horton License #111451 Listed on: 05/11/2024
Home Details
Home Type
- Single Family
Lot Details
- 6,534 Sq Ft Lot
- Lot Dimensions are 52x120
- Corner Lot
HOA Fees
- $40 Monthly HOA Fees
Parking
- 2 Car Attached Garage
Home Design
- Home to be built
- Craftsman Architecture
- Contemporary Architecture
- Traditional Architecture
- Slab Foundation
- Composition Roof
- Vinyl Siding
- Stone Exterior Construction
Interior Spaces
- 2,511 Sq Ft Home
- 2,400-2,599 Sq Ft Home
- 2-Story Property
- Open Floorplan
- Smooth Ceilings
- Window Treatments
- Living Room
- Dining Room
- Loft
- Bonus Room
- Luxury Vinyl Plank Tile Flooring
- Pull Down Stairs to Attic
Kitchen
- Walk-In Pantry
- Gas Oven
- Free-Standing Gas Range
- Built-In Microwave
- Dishwasher
- Granite Countertops
- Disposal
Bedrooms and Bathrooms
- 5 Bedrooms | 1 Main Level Bedroom
- Walk-In Closet
- 3 Full Bathrooms
Laundry
- Laundry Room
- Laundry on upper level
Outdoor Features
- Patio
Schools
- Roebuck Elementary School
- Le Gable Middle School
- Dorman High School
Utilities
- Central Air
- Heating System Uses Natural Gas
- Tankless Water Heater
- Gas Water Heater
Community Details
- Paddock Point Subdivision
- Mandatory home owners association
Listing and Financial Details
- Tax Lot 50
Similar Homes in the area
Home Values in the Area
Average Home Value in this Area
Property History
| Date | Event | Price | Change | Sq Ft Price |
|---|---|---|---|---|
| 10/07/2024 10/07/24 | Sold | $321,450 | -0.8% | $134 / Sq Ft |
| 08/21/2024 08/21/24 | Pending | -- | -- | -- |
| 07/24/2024 07/24/24 | For Sale | $323,900 | 0.0% | $135 / Sq Ft |
| 07/24/2024 07/24/24 | Price Changed | $323,900 | -0.9% | $135 / Sq Ft |
| 06/25/2024 06/25/24 | Pending | -- | -- | -- |
| 06/17/2024 06/17/24 | Price Changed | $326,900 | +0.3% | $136 / Sq Ft |
| 05/23/2024 05/23/24 | Price Changed | $325,900 | -3.8% | $136 / Sq Ft |
| 05/11/2024 05/11/24 | For Sale | $338,740 | -- | $141 / Sq Ft |
Tax History Compared to Growth
Agents Affiliated with this Home
-

Seller's Agent in 2024
Robert Pappas
D.R. Horton
(864) 757-9930
154 in this area
284 Total Sales
-
Marcus Ledbetter

Buyer's Agent in 2024
Marcus Ledbetter
EXP Realty LLC
1 in this area
80 Total Sales
Map
Source: Greater Greenville Association of REALTORS®
MLS Number: 1526580



