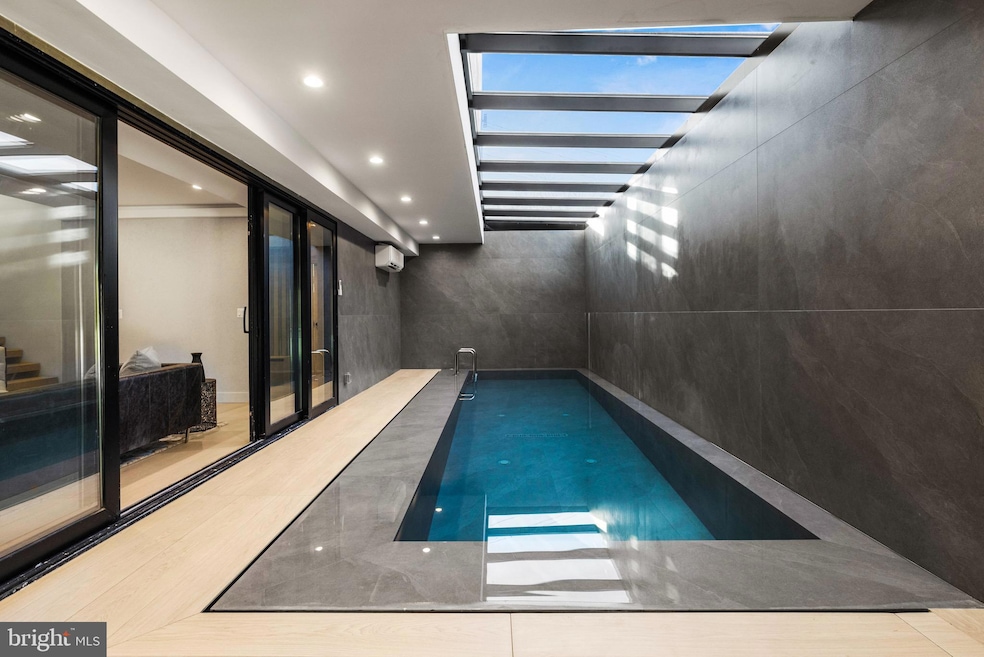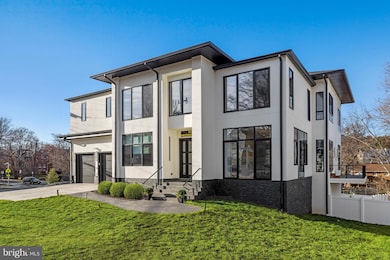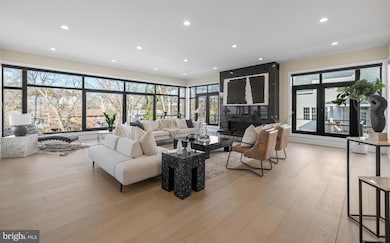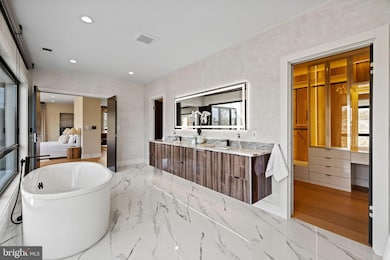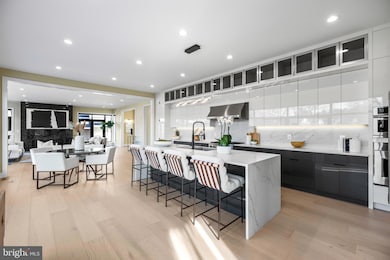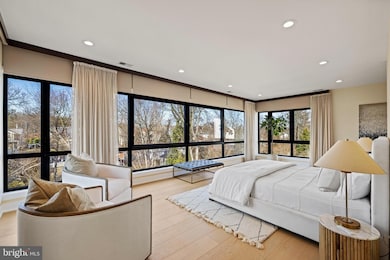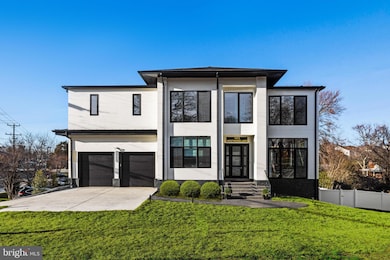
1573 Westmoreland St McLean, VA 22101
Estimated payment $21,741/month
Highlights
- Indoor Pool
- New Construction
- Wood Flooring
- Kent Gardens Elementary School Rated A
- Midcentury Modern Architecture
- 1 Fireplace
About This Home
LOCATION! LOCATION! LOCATION! Where urban energy meets resort style luxury in the heart of McLean!
For those who crave the rhythm of city living, walkability, convenience, connection, but with the breathing room and design quality only found in the suburbs, this newly constructed estate delivers on every level.
Positioned on a prominent corner lot, this 6BR, 6BA residence was built to stand out, not blend in.
Walls of glass, soaring ceilings, and thoughtfully designed flow create a home that lives and feels like a private retreat yet sits just minutes from downtown McLean, Tysons, Metro, and major commuter routes.
Inside, over 7,000+ SF of curated living space includes:
-Year-round indoor pool for the ultimate spa experience at home
-Chef’s kitchen with open-concept design, huge island, custom cabinetry
-2 primary suites for ultimate flexibility
- 4-car garage + EXTRA Storage Space + Driveway parking for guests
This is a home for buyers who value connection to the city, to the neighborhood, to the airport, and who understand that location isn’t just about what’s around you... it’s about how your life moves through the day.
With summer in full swing, the opportunity to settle in before fall is now. Whether you're relaxing in your indoor pool, hosting memorable gatherings, or enjoying serene evenings at home, this property is ready to deliver the lifestyle you've been dreaming of.
For those who want presence, privacy, and proximity , this is it!
Home Details
Home Type
- Single Family
Est. Annual Taxes
- $29,267
Year Built
- Built in 2024 | New Construction
Lot Details
- 0.41 Acre Lot
- Property is in excellent condition
- Property is zoned 130
Parking
- 4 Car Direct Access Garage
- Front Facing Garage
- Side Facing Garage
- Driveway
- Secure Parking
Home Design
- Midcentury Modern Architecture
- Contemporary Architecture
- Stone Siding
- Stucco
Interior Spaces
- Property has 3 Levels
- 1 Fireplace
- Wood Flooring
- Finished Basement
Bedrooms and Bathrooms
Schools
- Kent Gardens Elementary School
- Longfellow Middle School
- Mclean High School
Utilities
- Forced Air Heating and Cooling System
- Natural Gas Water Heater
Additional Features
- More Than Two Accessible Exits
- Indoor Pool
Community Details
- No Home Owners Association
- Mclean Manor Subdivision
Listing and Financial Details
- Tax Lot 61
- Assessor Parcel Number 0304 17 0061
Map
Home Values in the Area
Average Home Value in this Area
Tax History
| Year | Tax Paid | Tax Assessment Tax Assessment Total Assessment is a certain percentage of the fair market value that is determined by local assessors to be the total taxable value of land and additions on the property. | Land | Improvement |
|---|---|---|---|---|
| 2024 | $28,671 | $2,426,700 | $601,000 | $1,825,700 |
| 2023 | $8,562 | $701,000 | $601,000 | $100,000 |
| 2022 | $10,073 | $880,850 | $489,000 | $391,850 |
| 2021 | $9,728 | $813,050 | $457,000 | $356,050 |
| 2020 | $9,465 | $784,500 | $457,000 | $327,500 |
| 2019 | $9,165 | $759,640 | $444,000 | $315,640 |
| 2018 | $8,700 | $756,510 | $444,000 | $312,510 |
| 2017 | $8,536 | $720,940 | $436,000 | $284,940 |
| 2016 | $8,597 | $727,650 | $436,000 | $291,650 |
| 2015 | $7,936 | $696,760 | $419,000 | $277,760 |
| 2014 | $7,122 | $626,630 | $384,000 | $242,630 |
Property History
| Date | Event | Price | Change | Sq Ft Price |
|---|---|---|---|---|
| 06/05/2025 06/05/25 | For Sale | $3,495,000 | +225.1% | $490 / Sq Ft |
| 03/31/2022 03/31/22 | Sold | $1,075,000 | -- | $796 / Sq Ft |
| 02/26/2022 02/26/22 | Pending | -- | -- | -- |
Purchase History
| Date | Type | Sale Price | Title Company |
|---|---|---|---|
| Warranty Deed | -- | Stewart Title | |
| Gift Deed | -- | Stewart Title | |
| Deed | $1,075,000 | Commonwealth Land Title |
Mortgage History
| Date | Status | Loan Amount | Loan Type |
|---|---|---|---|
| Open | $2,250,000 | Credit Line Revolving | |
| Closed | $1,900,000 | New Conventional | |
| Previous Owner | $1,750,000 | No Value Available | |
| Previous Owner | $1,750,000 | New Conventional |
Similar Homes in the area
Source: Bright MLS
MLS Number: VAFX2245904
APN: 0304-17-0061
- 6913 Mclean Park Manor Ct
- 6929 Mclean Park Manor Ct
- 6820 Broyhill St
- 1628 Westmoreland St
- 1537 Cedar Ave
- 1519 Spring Vale Ave
- 1626 Chain Bridge Rd
- 1624 Chain Bridge Rd
- 1632 Chain Bridge Rd
- 7040 Liberty Ln
- 7054 Liberty Ln
- 1712 Linwood Place
- 1601 Wrightson Dr
- 1448 Ingleside Ave
- 1459 Dewberry Ct
- 1450 Emerson Ave Unit G04-4
- 7103 Westbury Rd
- 6654 Chilton Ct
- 6718 Lowell Ave Unit 406
- 6718 Lowell Ave Unit 407
- 6929 Mclean Park Manor Ct
- 1560 Westmoreland St
- 1519 Spring Vale Ave
- 1450 Emerson Ave Unit 313
- 1723 Merryhill Place
- 6718 Lowell Ave Unit 705
- 6916 Southridge Dr
- 1506 Chain Bridge Ct
- 6800 Dean Dr
- 1803 Rupert St
- 7206 Bayside Ct
- 6947 Pine Crest Ave
- 6920 Poppy Dr
- 1818 Panarama Ct
- 1817 Westmoreland St
- 1636 Great Falls St
- 6900 Fleetwood Rd Unit 614
- 1823 Westmoreland St
- 1600 Great Falls St
- 1326 Lessard Ln
