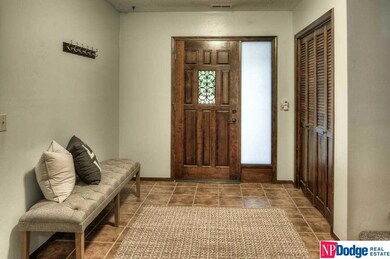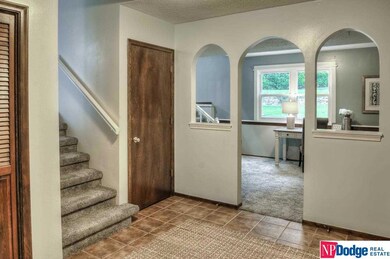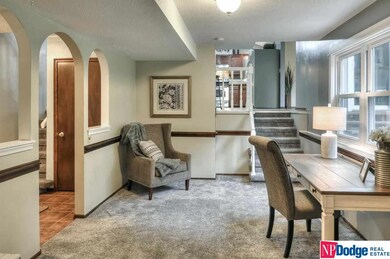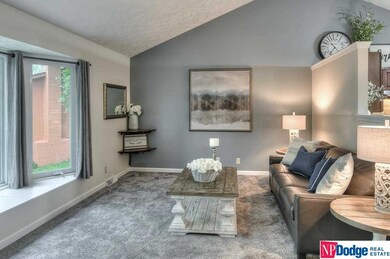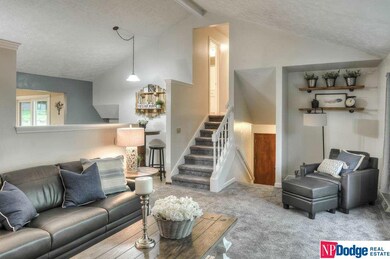
Estimated Value: $331,000 - $354,838
Highlights
- Cathedral Ceiling
- No HOA
- Formal Dining Room
- Ackerman Elementary School Rated A-
- Gazebo
- Cul-De-Sac
About This Home
As of August 2021Amazing Multi-Level w/ over 2400 sq. ft. on nearly ½ an acre in a quiet cul-de-sac in the Millard West District. Spacious living room w/ vaulted ceiling, bay window w/ built-in storage and new carpet & fresh paint throughout! Tiled kitchen has ample cabinet space & stainless steel appliances. Large dining room addition w/ an abundance of natural light & access to the patio. Adjacent den & family room features a wood-burning fireplace w/ sizeable hearth & mantle. All bedrooms on the upper level including a primary suite w/ W-I closet & ¾ bath. Lower level has a rec room & 2 large storage rooms w/ shelving. New ext. paint 2021, Roof 2019, Gutters 2016, many Vinyl Windows, Furnace/AC 2013, Water Softener, Radon Mitigation. Washer & Dryer Included! Newer patio overlooking the private backyard w/ gazebo and extra-large shed w/ electricity. Close to all Millard schools, Lake Zorinsky, shopping & restaurants. Showings begin on Saturday, July 17th. Get moved in before school starts-Call today!
Last Listed By
NP Dodge RE Sales Inc 148Dodge Brokerage Phone: 402-415-4591 License #20030117 Listed on: 07/07/2021

Home Details
Home Type
- Single Family
Est. Annual Taxes
- $4,217
Year Built
- Built in 1976
Lot Details
- 0.43 Acre Lot
- Lot Dimensions are 161 x 96
- Cul-De-Sac
- Property is Fully Fenced
Parking
- 2 Car Attached Garage
- Garage Door Opener
Home Design
- Brick Exterior Construction
- Composition Roof
Interior Spaces
- 3-Story Property
- Cathedral Ceiling
- Ceiling Fan
- Window Treatments
- Bay Window
- Family Room with Fireplace
- Formal Dining Room
- Partially Finished Basement
Kitchen
- Oven or Range
- Microwave
- Dishwasher
- Disposal
Flooring
- Wall to Wall Carpet
- Laminate
- Ceramic Tile
Bedrooms and Bathrooms
- 3 Bedrooms
- Walk-In Closet
- Shower Only
Laundry
- Dryer
- Washer
Outdoor Features
- Patio
- Gazebo
- Shed
Schools
- Ackerman Elementary School
- Russell Middle School
- Millard West High School
Utilities
- Forced Air Heating and Cooling System
- Phone Available
- Cable TV Available
Community Details
- No Home Owners Association
- Lakeview Heights Subdivision
Listing and Financial Details
- Assessor Parcel Number 1604275118
Ownership History
Purchase Details
Home Financials for this Owner
Home Financials are based on the most recent Mortgage that was taken out on this home.Purchase Details
Home Financials for this Owner
Home Financials are based on the most recent Mortgage that was taken out on this home.Purchase Details
Purchase Details
Purchase Details
Similar Homes in the area
Home Values in the Area
Average Home Value in this Area
Purchase History
| Date | Buyer | Sale Price | Title Company |
|---|---|---|---|
| Hosseinian Seyyed Shahab | $278,000 | None Available | |
| Hedgecock Andrew M | $145,000 | None Available | |
| Otte Melanie | $81,000 | None Available | |
| Lund Jason D | $166,000 | -- | |
| Barnes James L | $160,000 | -- |
Mortgage History
| Date | Status | Borrower | Loan Amount |
|---|---|---|---|
| Open | Hosseinian Seyyed Shahab | $222,400 | |
| Previous Owner | Hecgecock Andrew M | $137,905 | |
| Previous Owner | Hedgecock Andrew M | $141,324 | |
| Previous Owner | Berscheid William H | $25,000 | |
| Previous Owner | Berscheid William H | $107,800 | |
| Previous Owner | Berscheid William M | $120,000 |
Property History
| Date | Event | Price | Change | Sq Ft Price |
|---|---|---|---|---|
| 08/20/2021 08/20/21 | Sold | $278,000 | +6.1% | $113 / Sq Ft |
| 07/17/2021 07/17/21 | Pending | -- | -- | -- |
| 07/05/2021 07/05/21 | For Sale | $262,000 | +80.7% | $106 / Sq Ft |
| 01/22/2012 01/22/12 | Sold | $145,000 | 0.0% | $59 / Sq Ft |
| 12/13/2011 12/13/11 | Pending | -- | -- | -- |
| 10/20/2011 10/20/11 | For Sale | $145,000 | -- | $59 / Sq Ft |
Tax History Compared to Growth
Tax History
| Year | Tax Paid | Tax Assessment Tax Assessment Total Assessment is a certain percentage of the fair market value that is determined by local assessors to be the total taxable value of land and additions on the property. | Land | Improvement |
|---|---|---|---|---|
| 2023 | $5,338 | $268,100 | $39,300 | $228,800 |
| 2022 | $5,237 | $247,800 | $39,300 | $208,500 |
| 2021 | $5,210 | $247,800 | $39,300 | $208,500 |
| 2020 | $4,217 | $198,900 | $39,300 | $159,600 |
| 2019 | $4,230 | $198,900 | $39,300 | $159,600 |
| 2018 | $3,901 | $180,900 | $39,300 | $141,600 |
| 2017 | $3,667 | $180,900 | $39,300 | $141,600 |
| 2016 | $3,667 | $172,600 | $15,100 | $157,500 |
| 2015 | $3,498 | $161,300 | $14,100 | $147,200 |
| 2014 | $3,498 | $161,300 | $14,100 | $147,200 |
Agents Affiliated with this Home
-
Andrea Cavanaugh

Seller's Agent in 2021
Andrea Cavanaugh
NP Dodge Real Estate Sales, Inc.
(402) 415-4591
80 Total Sales
-
Lisa McGuire Kelly
L
Buyer's Agent in 2021
Lisa McGuire Kelly
NP Dodge Real Estate Sales, Inc.
(402) 301-3204
102 Total Sales
-
Heidi Bodady

Seller's Agent in 2012
Heidi Bodady
Nebraska Realty
(402) 277-0451
2 Total Sales
Map
Source: Great Plains Regional MLS
MLS Number: 22115204
APN: 0427-5118-16
- 5074 S 159th Cir
- 15365 Orchard Ave
- 5323 S 155th St
- 15902 T St
- 15429 Allan Dr
- 15306 Allan Dr
- 15316 V St
- 15163 T St
- 5210 S 165th St
- 15911 Berry St
- 16607 Riggs St
- 15312 Patterson Dr
- 4374 S 154th St
- 14959 Ohern Plaza
- 5054 S 149th Ct Unit 12J
- 5082 S 149th Ct Unit 7J
- 15018 Patterson Cir
- 5118 S 167th Ave
- 14930 Holmes St
- 14935 M St

