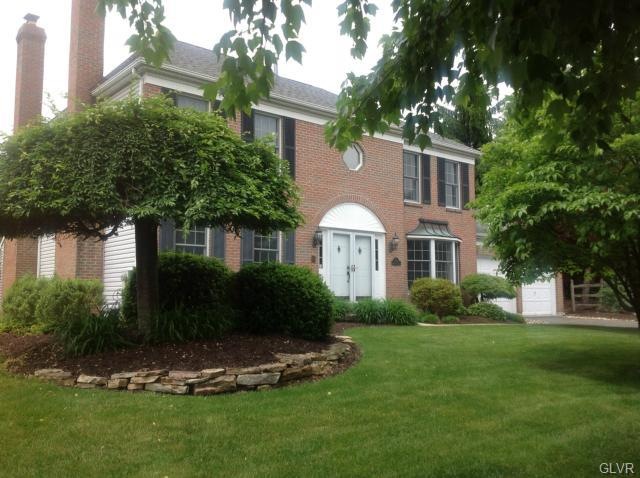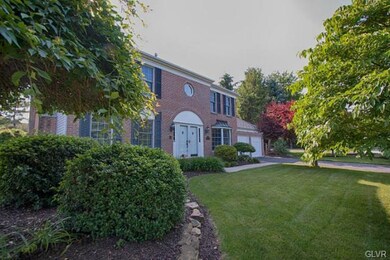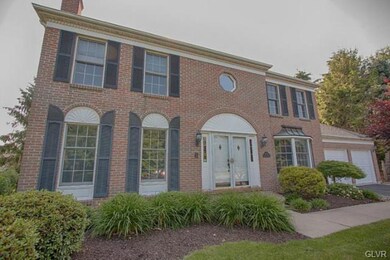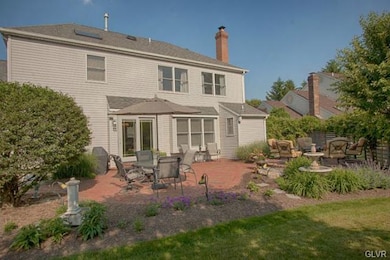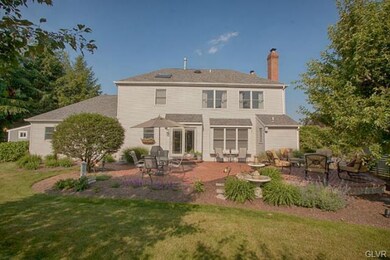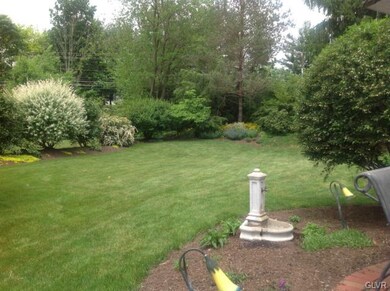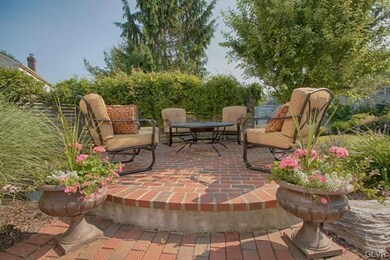
1574 Brandywine Rd Allentown, PA 18104
South Whitehall Township NeighborhoodEstimated Value: $553,650 - $644,000
Highlights
- Family Room with Fireplace
- Cathedral Ceiling
- Whirlpool Bathtub
- Parkway Manor Elementary School Rated A
- Wood Flooring
- Den
About This Home
As of July 2013Stunning brick front 2 story in Spring Valley Estates located in the popular Parkland School District. This home was a formal model & is loaded with extras. Double door entrance leads to a large 2 story foyer w/open staircase. Hdwd flrs grace the entire 1st floor. LV is spacious, built-in wall unit w/wood burning fireplace. DR is large w/recessed lights & bay window w/seat. The 1st flr fam rm is large enough to handle any gathering w/gas fireplace, wet bar, & is open to the new kitchen w/SS Appliances, pull out drawers, tile backsplash & more. A butler’s pantry is an added bonus. Large walk in pantry, laundry/mud room w/ tub, & office finish out the 1st floor. Spacious master bedroom w/walk in closet and great bath. All bathrooms have been recently remodeled. Other extras include finished base, newer roof, invisible fence, new pella sliders, sec system, intercom, attic fan & incredible landscaping. Outstanding rear yard which is private, lush landscaping, paver patios & more.
Last Agent to Sell the Property
Wendy Foster
RE/MAX Real Estate Listed on: 06/10/2013
Last Buyer's Agent
Iris Klein
RE/MAX Real Estate

Home Details
Home Type
- Single Family
Est. Annual Taxes
- $7,422
Year Built
- Built in 1988
Lot Details
- 0.34 Acre Lot
- Level Lot
- Property is zoned R-4
Home Design
- Brick Exterior Construction
- Asphalt Roof
- Vinyl Construction Material
Interior Spaces
- 3,201 Sq Ft Home
- 2-Story Property
- Wet Bar
- Cathedral Ceiling
- Ceiling Fan
- Window Screens
- Entrance Foyer
- Family Room with Fireplace
- Family Room Downstairs
- Living Room with Fireplace
- Dining Room
- Den
- Utility Room
- Attic Fan
- Partially Finished Basement
Kitchen
- Electric Oven
- Self-Cleaning Oven
- Microwave
- Dishwasher
- Disposal
Flooring
- Wood
- Wall to Wall Carpet
- Tile
Bedrooms and Bathrooms
- 4 Bedrooms
- Walk-In Closet
- Whirlpool Bathtub
Laundry
- Laundry on main level
- Dryer
- Washer
Home Security
- Home Security System
- Fire and Smoke Detector
Parking
- 2 Car Attached Garage
- Garage Door Opener
- Off-Street Parking
Outdoor Features
- Patio
- Shed
Utilities
- Forced Air Heating and Cooling System
- Heating System Uses Gas
- 101 to 200 Amp Service
- Gas Water Heater
- Water Softener is Owned
- Cable TV Available
Listing and Financial Details
- Assessor Parcel Number 548714306934001
Ownership History
Purchase Details
Home Financials for this Owner
Home Financials are based on the most recent Mortgage that was taken out on this home.Purchase Details
Purchase Details
Purchase Details
Similar Homes in Allentown, PA
Home Values in the Area
Average Home Value in this Area
Purchase History
| Date | Buyer | Sale Price | Title Company |
|---|---|---|---|
| Morse Thomas B | $390,000 | -- | |
| Cerami Thomas | $230,000 | -- | |
| Kanca Dennis M | $255,800 | -- | |
| Spring Valley Winchester Ests Inc | $1,123,800 | -- |
Mortgage History
| Date | Status | Borrower | Loan Amount |
|---|---|---|---|
| Open | Morse Thomas B | $157,260 | |
| Closed | Morse Thomas B | $180,000 | |
| Previous Owner | Cerami Thomas | $75,000 | |
| Previous Owner | Cerami Thomas | $60,476 |
Property History
| Date | Event | Price | Change | Sq Ft Price |
|---|---|---|---|---|
| 07/12/2013 07/12/13 | Sold | $390,000 | +2.9% | $122 / Sq Ft |
| 06/12/2013 06/12/13 | Pending | -- | -- | -- |
| 06/10/2013 06/10/13 | For Sale | $378,900 | -- | $118 / Sq Ft |
Tax History Compared to Growth
Tax History
| Year | Tax Paid | Tax Assessment Tax Assessment Total Assessment is a certain percentage of the fair market value that is determined by local assessors to be the total taxable value of land and additions on the property. | Land | Improvement |
|---|---|---|---|---|
| 2025 | $7,848 | $322,700 | $37,900 | $284,800 |
| 2024 | $7,583 | $322,700 | $37,900 | $284,800 |
| 2023 | $7,422 | $322,700 | $37,900 | $284,800 |
| 2022 | $7,393 | $322,700 | $284,800 | $37,900 |
| 2021 | $7,393 | $322,700 | $37,900 | $284,800 |
| 2020 | $7,393 | $322,700 | $37,900 | $284,800 |
| 2019 | $7,254 | $322,700 | $37,900 | $284,800 |
| 2018 | $7,015 | $322,700 | $37,900 | $284,800 |
| 2017 | $6,773 | $322,700 | $37,900 | $284,800 |
| 2016 | -- | $322,700 | $37,900 | $284,800 |
| 2015 | -- | $322,700 | $37,900 | $284,800 |
| 2014 | -- | $322,700 | $37,900 | $284,800 |
Agents Affiliated with this Home
-
W
Seller's Agent in 2013
Wendy Foster
RE/MAX
-

Buyer's Agent in 2013
Iris Klein
RE/MAX
(610) 360-3970
Map
Source: Greater Lehigh Valley REALTORS®
MLS Number: 452385
APN: 548714306934-1
- 1450 Springhouse Rd
- 1703 Saratoga Ct
- 3914 Francis Ct
- 1420 Leicester Place
- 1867 Stone Tavern Blvd
- 4054 Daubert Dr
- 4085 Fritz Place
- 1520 Coventry Rd
- 1115 N 38th St
- 3756 Huckleberry Rd
- 1740 Valley View Dr
- 1551 Wethersfield Dr
- 2820 W Pennsylvania St
- 4108 Huckleberry Rd
- 1131 N 28th St
- 751 Benner Rd
- 1134 N 26th St
- 747 N 31 St St
- 1825 W Columbia St
- 622 N Arch St
- 1574 Brandywine Rd
- 1554 Brandywine Rd
- 3675 Nassau Ct
- 1575 Brandywine Rd
- 1555 Brandywine Rd
- 1630 Valley Forge Rd
- 3682 Nassau Ct
- 1640 Valley Forge Rd
- 3672 Nassau Ct
- 3662 Nassau Ct
- 3652 Nassau Ct
- 1612 Valley Forge Rd
- 1648 Valley Forge Rd
- 3642 Nassau Ct
- 3632 Nassau Ct
- 3615 Nassau Ct
- 3622 Nassau Ct
- 1604 Valley Forge Rd
- 3612 Nassau Ct
- 3605 Nassau Ct
