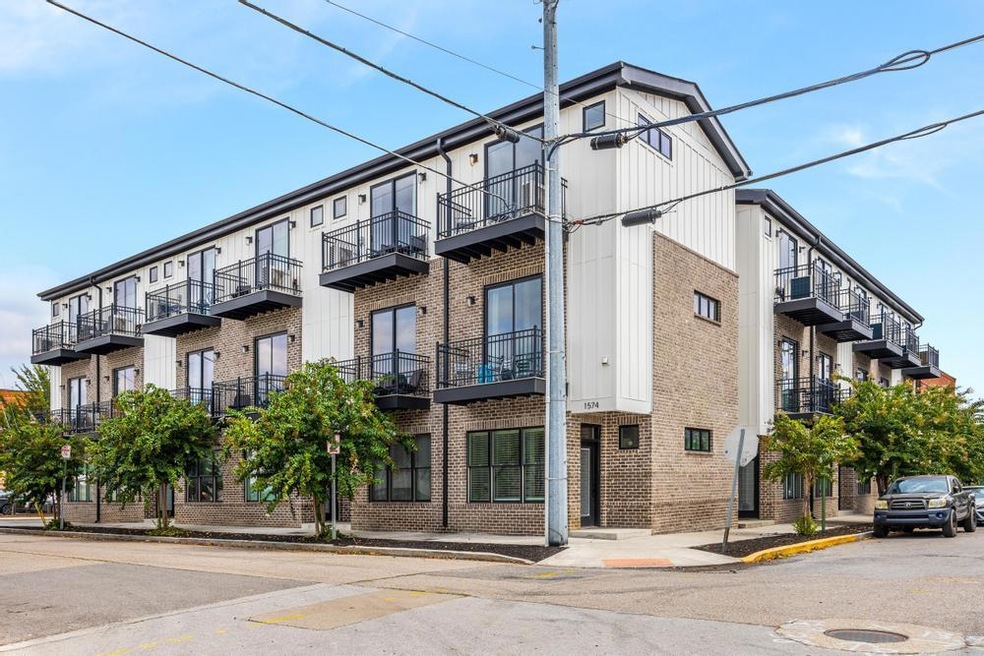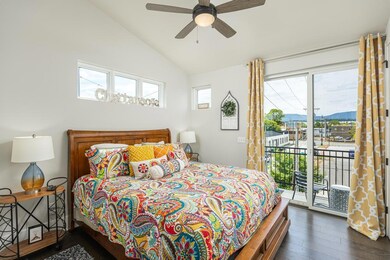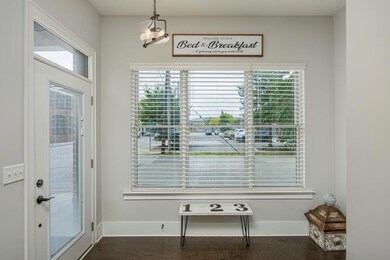
$299,000
- 1 Bed
- 1 Bath
- 538 Sq Ft
- 117 E 7th St
- Chattanooga, TN
Welcome to your stylish urban retreat living, Condominiums at Park Hotel. Located in the heart of downtown Chattanooga! This charming one bedroom condo is located on the third floor within the once 9-story historic Park hotel. Originally built in 1915 as Chattanooga's first luxury and fire proof hotel. This Historic landmark is Currently undergoing exciting renovations to enhance its timeless
Lizz Compton Keller Williams Realty






