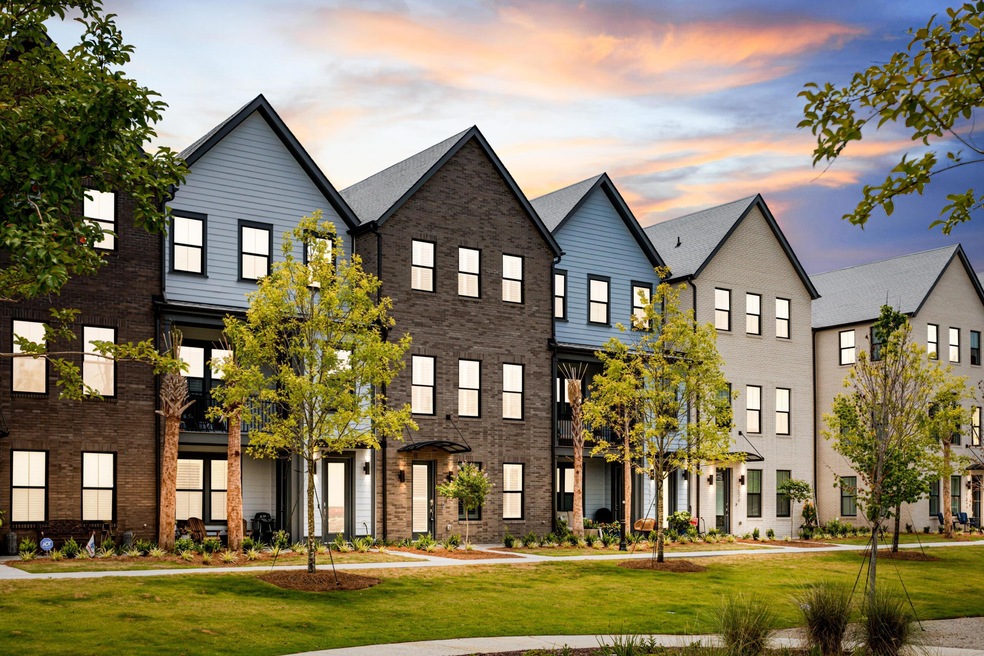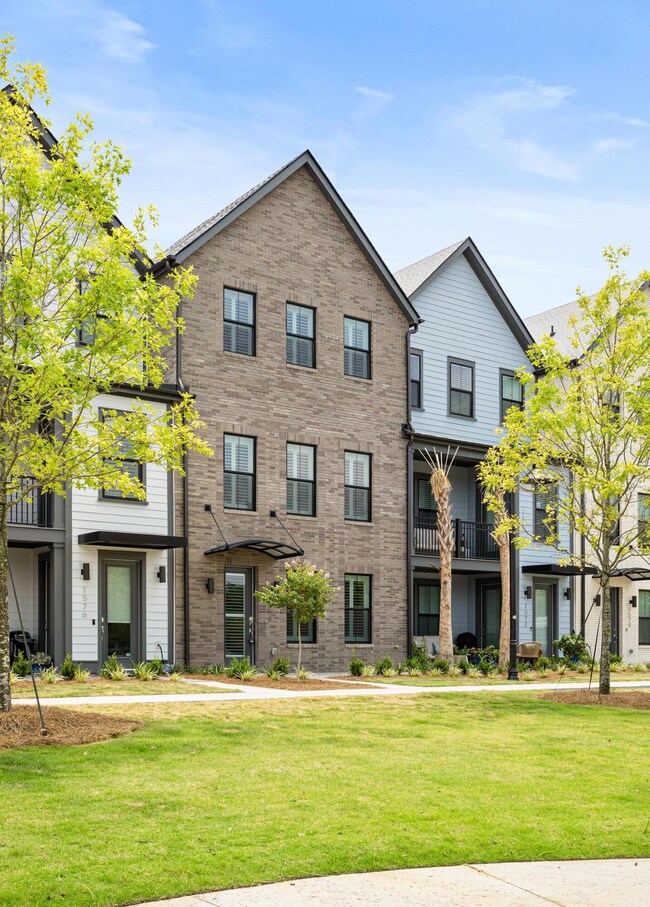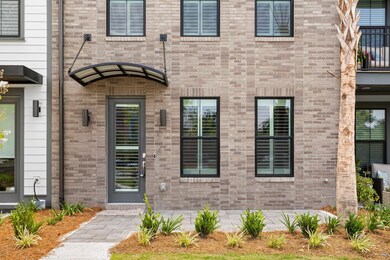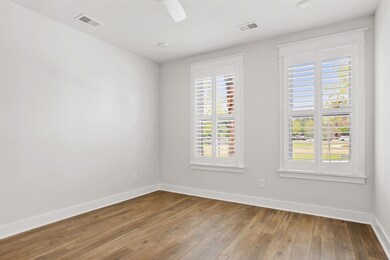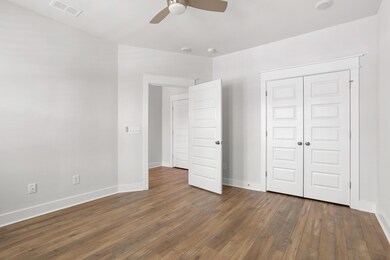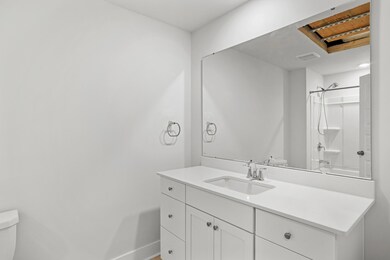
1574 Hancock St Mount Pleasant, SC 29464
Rifle Range NeighborhoodEstimated Value: $771,000 - $904,000
Highlights
- High Ceiling
- Covered patio or porch
- Eat-In Kitchen
- Mamie Whitesides Elementary School Rated A
- 2 Car Attached Garage
- Storm Windows
About This Home
As of April 2023Gorgeous, better-than-new 4 bedroom, 3.5 bath townhome with elevator in a fantastic Midtown location. This unit overlooks the community's park and outdoor amphitheater. A short walk to MUSC Midtown, about 1 mile to the many shops and restaurants at Town Centre and to I-526, and about 5 miles to the Ravenel Bridge and Isle of Palms. The townhome can be accessed via the ground floor from the 2-car garage in back or from the front. From the front you'll enter through the foyer and find a hallway leading to the ground-floor bedroom and full bath. From here take the elevator or stairs to the second level of the home and enter the bright and airy, open-concept family room, dining area, and kitchen -- all with cove crown molding and custom lighting and plumbing fixtures.The gourmet kitchen features an island with breakfast bar, built-in drawer-style microwave, and shiplap surround. The stainless steel appliances include a 5-burner gas cooktop with hood vent, dual wall ovens, dishwasher, and refrigerator. The kitchen also has quartz countertops, custom white cabinets with glass uppers, a walk-in pantry, and full-light French doors that lead to the covered patio. The guest powder room rounds out the main level. The third level consists of the owners' suite, two additional bedrooms, an additional full bath, and the laundry room. The master bath features a dual-sink vanity, a free-standing soaking tub, and separate shower with dual shower heads and white tile surround. The home is equipped with smart features such as wireless access points on each floor, smart thermostats, keyless front door entry, RING doorbell, and security system.
Improvements made by current owner: installed an elevator, 36-inch induction stove, refrigerator, washer, dryer, bathroom towel warmer, and plantation shutters (on all windows and doors); replaced carpet on 3rd floor with same laminated wood used throughout; upgraded master bedroom closet with drawers; added ceiling fans in all bedrooms and living room; and painted the garage. Amenities include-- a central park, picnic area, walking trails, and a covered gazebo.
Last Agent to Sell the Property
AgentOwned Realty Preferred Group License #65464 Listed on: 01/31/2023

Home Details
Home Type
- Single Family
Est. Annual Taxes
- $11,283
Year Built
- Built in 2021
Lot Details
- Irrigation
HOA Fees
- $369 Monthly HOA Fees
Parking
- 2 Car Attached Garage
- Garage Door Opener
Home Design
- Brick Exterior Construction
- Brick Foundation
- Slab Foundation
- Architectural Shingle Roof
Interior Spaces
- 2,624 Sq Ft Home
- 3-Story Property
- Elevator
- Smooth Ceilings
- High Ceiling
- Ceiling Fan
- Window Treatments
- Entrance Foyer
- Combination Dining and Living Room
- Storm Windows
Kitchen
- Eat-In Kitchen
- Dishwasher
- Kitchen Island
Flooring
- Laminate
- Ceramic Tile
- Vinyl
Bedrooms and Bathrooms
- 4 Bedrooms
- Walk-In Closet
- Garden Bath
Laundry
- Laundry Room
- Dryer
- Washer
Outdoor Features
- Covered patio or porch
- Stoop
Schools
- Mamie Whitesides Elementary School
- Moultrie Middle School
- Lucy Beckham High School
Utilities
- Central Air
- No Heating
- Tankless Water Heater
Community Details
Overview
- Front Yard Maintenance
- Midtown Subdivision
Recreation
- Park
- Trails
Ownership History
Purchase Details
Home Financials for this Owner
Home Financials are based on the most recent Mortgage that was taken out on this home.Similar Homes in Mount Pleasant, SC
Home Values in the Area
Average Home Value in this Area
Purchase History
| Date | Buyer | Sale Price | Title Company |
|---|---|---|---|
| Johnson Mark Adam | $750,000 | None Listed On Document |
Mortgage History
| Date | Status | Borrower | Loan Amount |
|---|---|---|---|
| Open | Johnson Mark Adam | $150,000 | |
| Closed | Johnson Mark Adam | $150,000 |
Property History
| Date | Event | Price | Change | Sq Ft Price |
|---|---|---|---|---|
| 04/27/2023 04/27/23 | Sold | $750,000 | -3.7% | $286 / Sq Ft |
| 01/31/2023 01/31/23 | For Sale | $779,000 | +34.7% | $297 / Sq Ft |
| 01/25/2022 01/25/22 | Sold | $578,190 | -6.5% | $220 / Sq Ft |
| 07/10/2021 07/10/21 | Pending | -- | -- | -- |
| 07/09/2021 07/09/21 | For Sale | $618,190 | -- | $236 / Sq Ft |
Tax History Compared to Growth
Tax History
| Year | Tax Paid | Tax Assessment Tax Assessment Total Assessment is a certain percentage of the fair market value that is determined by local assessors to be the total taxable value of land and additions on the property. | Land | Improvement |
|---|---|---|---|---|
| 2023 | $11,283 | $23,130 | $0 | $0 |
| 2022 | $2,159 | $4,000 | $0 | $0 |
Agents Affiliated with this Home
-
Andrea Rogers

Seller's Agent in 2023
Andrea Rogers
AgentOwned Realty Preferred Group
(843) 532-3010
2 in this area
135 Total Sales
-
Jc Conway
J
Buyer's Agent in 2023
Jc Conway
Keller Williams Realty Charleston
(843) 548-8358
1 in this area
53 Total Sales
-
Kimberley Buck
K
Seller's Agent in 2022
Kimberley Buck
Lennar Carolinas, LLC
(843) 891-6645
62 in this area
1,875 Total Sales
-
Neal Crisp
N
Seller Co-Listing Agent in 2022
Neal Crisp
K. Hovnanian Homes
(828) 719-6340
57 in this area
249 Total Sales
-
N
Buyer's Agent in 2022
Non Member
NON MEMBER
Map
Source: CHS Regional MLS
MLS Number: 23002207
APN: 559-00-00-600
- 1510 Cecile St
- 1641 Florentia St
- 1363 Rivella Dr
- 1391 Royston Rd
- 1615 Paradise Lake Dr
- 1581 Cambridge Lakes Dr
- 1718 Lacannon Ln
- 1588 Paradise Lake Dr
- 1583 Paradise Lake Dr
- 1700 Paradise Lake Dr
- 1485 Cambridge Lakes Dr Unit 203c
- 1543 Gemstone Dr
- 1443 Cambridge Lakes Dr Unit B208
- 1474 Blue Cascade Dr
- 1928 Chatelain Way
- 1615 Chatelain Way Unit 1615
- 2221 Chatelain Way Unit 2221
- 1521 Wren Ave
- 1394 Center Lake Dr
- 1391 Center Lake Dr
- 1574 Hancock St
- 1576 Hancock St
- 1578 Hancock St
- 1570 Hancock St
- 1580 Hancock St
- 1566 Hancock St
- 1564 Hancock St
- 1518 Cecile St
- 1518 Cecile St Unit F-5
- 1518 Cecile St
- 1517 Cecile St
- 1562 Hancock St Unit B-3
- 1562 Hancock St
- 1521 Hidalgo Dr
- 1518 Martel St
- 1516 Cecile St
- 1515 Cecile St
- 1151 Country Store Rd
- 1560 Hancock St
- 1514 Cecile St
