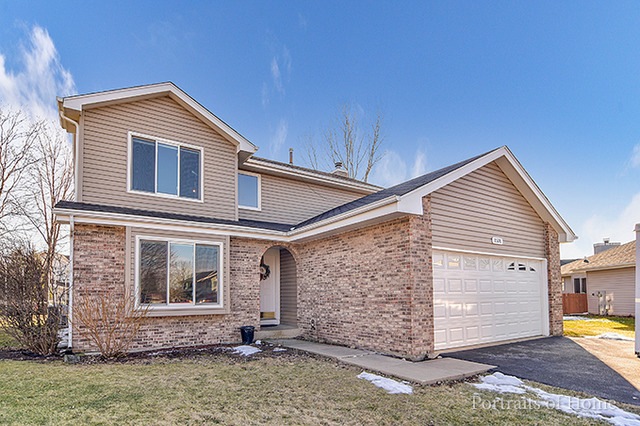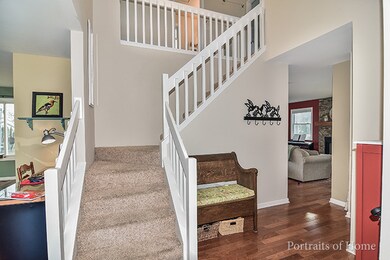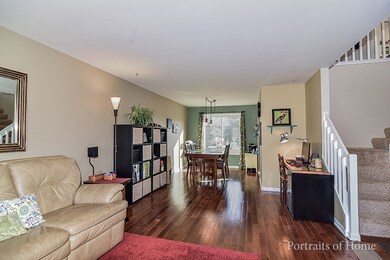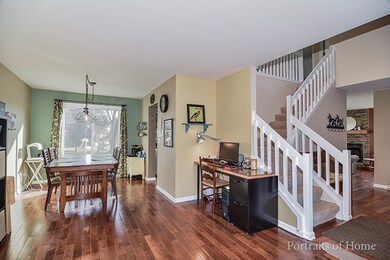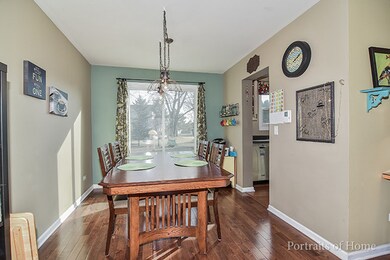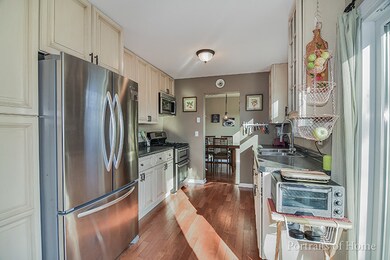
1574 Karen Ct Unit 2 Aurora, IL 60504
South East Village NeighborhoodHighlights
- Deck
- Recreation Room
- Traditional Architecture
- Gombert Elementary School Rated A
- Vaulted Ceiling
- 5-minute walk to Ridge Park
About This Home
As of March 2021Beautifully redone! Cul-De-Sac location! This lovely home boasts a 2 story foyer; gleaming hardwood floors; chef's kitchen w/glazed maple cabinets and stainless steel appliances; inviting family room with fireplace and custom mantel; 1st floor laundry; master bedroom with it's own private bathroom and walk in closet; finished basement with rec room, work room, and tons of storage; new thermopane windows throughout; new sliding glass door to patio; new siding; new hvac; awesome yard; attached 2 car garage; just move in and enjoy! Conveniently located near shopping, schools, and parks; come see today!!
Last Buyer's Agent
Anthony Badway
Acorn Realty, Inc. License #471011363
Home Details
Home Type
- Single Family
Est. Annual Taxes
- $7,734
Year Built
- 1993
HOA Fees
- $13 per month
Parking
- Attached Garage
- Garage Transmitter
- Garage Door Opener
- Driveway
- Parking Included in Price
- Garage Is Owned
Home Design
- Traditional Architecture
- Brick Exterior Construction
- Slab Foundation
- Asphalt Shingled Roof
- Vinyl Siding
Interior Spaces
- Primary Bathroom is a Full Bathroom
- Vaulted Ceiling
- Gas Log Fireplace
- Recreation Room
- Partially Finished Basement
- Basement Fills Entire Space Under The House
- Laundry on main level
Kitchen
- Breakfast Bar
- Oven or Range
- Microwave
- Dishwasher
- Stainless Steel Appliances
- Disposal
Flooring
- Wood
- Laminate
Utilities
- Forced Air Heating and Cooling System
- Heating System Uses Gas
Additional Features
- Deck
- Cul-De-Sac
Listing and Financial Details
- Homeowner Tax Exemptions
Ownership History
Purchase Details
Home Financials for this Owner
Home Financials are based on the most recent Mortgage that was taken out on this home.Purchase Details
Home Financials for this Owner
Home Financials are based on the most recent Mortgage that was taken out on this home.Purchase Details
Home Financials for this Owner
Home Financials are based on the most recent Mortgage that was taken out on this home.Purchase Details
Purchase Details
Home Financials for this Owner
Home Financials are based on the most recent Mortgage that was taken out on this home.Purchase Details
Home Financials for this Owner
Home Financials are based on the most recent Mortgage that was taken out on this home.Purchase Details
Home Financials for this Owner
Home Financials are based on the most recent Mortgage that was taken out on this home.Purchase Details
Purchase Details
Home Financials for this Owner
Home Financials are based on the most recent Mortgage that was taken out on this home.Map
Similar Homes in Aurora, IL
Home Values in the Area
Average Home Value in this Area
Purchase History
| Date | Type | Sale Price | Title Company |
|---|---|---|---|
| Warranty Deed | $276,500 | Attorney | |
| Warranty Deed | $227,000 | C T I C Dupage | |
| Special Warranty Deed | $170,000 | Forum Title Insurance Co | |
| Sheriffs Deed | -- | None Available | |
| Warranty Deed | $245,000 | Preferred Title Ins Agency | |
| Warranty Deed | $219,000 | Wheatland Title | |
| Warranty Deed | $163,000 | First American Title | |
| Interfamily Deed Transfer | -- | -- | |
| Joint Tenancy Deed | $148,500 | First American Title Insuran |
Mortgage History
| Date | Status | Loan Amount | Loan Type |
|---|---|---|---|
| Open | $221,200 | New Conventional | |
| Previous Owner | $215,650 | New Conventional | |
| Previous Owner | $159,250 | New Conventional | |
| Previous Owner | $161,500 | New Conventional | |
| Previous Owner | $196,000 | Purchase Money Mortgage | |
| Previous Owner | $49,000 | Stand Alone Second | |
| Previous Owner | $215,616 | FHA | |
| Previous Owner | $115,000 | Unknown | |
| Previous Owner | $120,000 | Unknown | |
| Previous Owner | $130,400 | No Value Available | |
| Previous Owner | $145,127 | FHA |
Property History
| Date | Event | Price | Change | Sq Ft Price |
|---|---|---|---|---|
| 03/12/2021 03/12/21 | Sold | $276,500 | +0.5% | $165 / Sq Ft |
| 01/23/2021 01/23/21 | Pending | -- | -- | -- |
| 01/21/2021 01/21/21 | For Sale | $275,000 | +21.1% | $164 / Sq Ft |
| 04/29/2016 04/29/16 | Sold | $227,000 | -3.4% | $135 / Sq Ft |
| 03/04/2016 03/04/16 | Pending | -- | -- | -- |
| 01/29/2016 01/29/16 | For Sale | $234,900 | -- | $140 / Sq Ft |
Tax History
| Year | Tax Paid | Tax Assessment Tax Assessment Total Assessment is a certain percentage of the fair market value that is determined by local assessors to be the total taxable value of land and additions on the property. | Land | Improvement |
|---|---|---|---|---|
| 2023 | $7,734 | $103,170 | $28,460 | $74,710 |
| 2022 | $7,410 | $94,360 | $25,830 | $68,530 |
| 2021 | $7,210 | $90,990 | $24,910 | $66,080 |
| 2020 | $7,298 | $90,990 | $24,910 | $66,080 |
| 2019 | $7,036 | $86,540 | $23,690 | $62,850 |
| 2018 | $5,999 | $73,920 | $20,070 | $53,850 |
| 2017 | $5,893 | $71,410 | $19,390 | $52,020 |
| 2016 | $5,782 | $68,530 | $18,610 | $49,920 |
| 2015 | $5,714 | $65,070 | $17,670 | $47,400 |
| 2014 | $5,556 | $61,760 | $16,640 | $45,120 |
| 2013 | $5,500 | $62,190 | $16,760 | $45,430 |
Source: Midwest Real Estate Data (MRED)
MLS Number: MRD09126828
APN: 07-31-415-043
- 2675 Dorothy Dr
- 2690 Moss Ln
- 2520 Dorothy Dr
- 2525 Ridge Rd Unit 6
- 2645 Lindrick Ln
- 2630 Lindrick Ln
- 2853 Coastal Dr
- 3025 Diane Dr
- 1420 Bar Harbour Rd
- 1323 Middlebury Dr
- 2665 Tiffany St
- 1704 Middlebury Dr Unit 302
- 3147 Cambria Ct Unit 474
- 3130 Winchester Ct E Unit 17B
- 3125 Winchester Ct E
- 2355 Avalon Ct
- 2136 Colonial St Unit 1
- 2410 Oakfield Ct
- 2245 Lakeside Dr
- 1631 Tara Belle Pkwy
