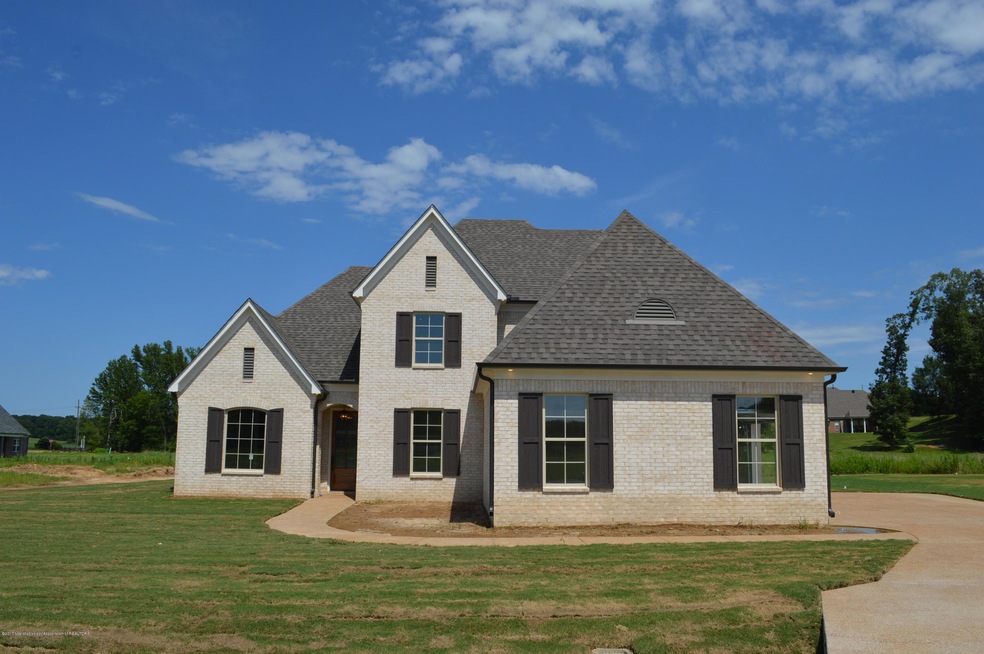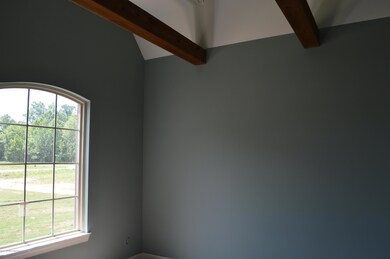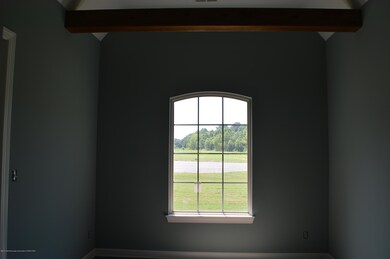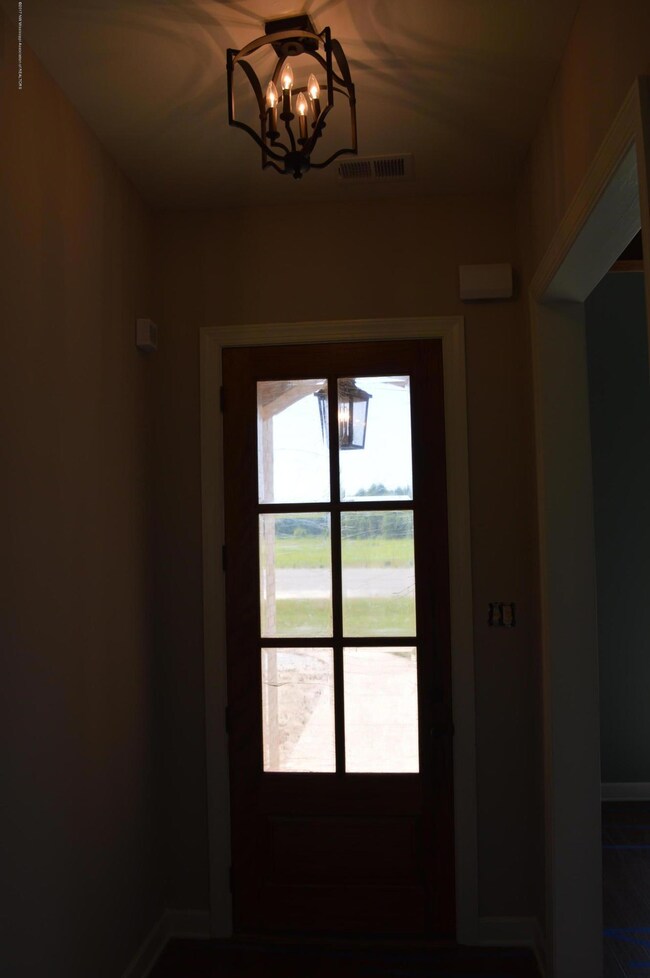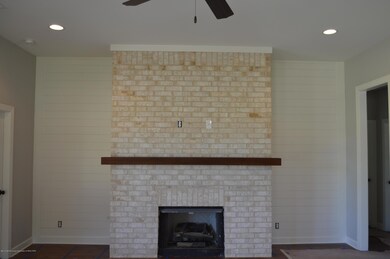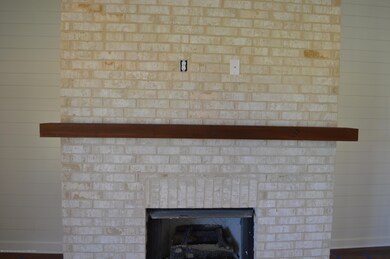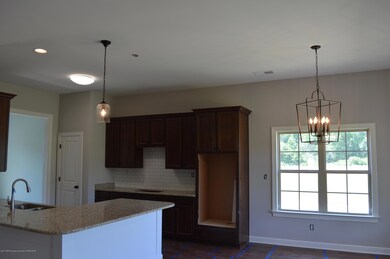
1574 Wildbrook Cove Hernando, MS 38632
Highlights
- Newly Remodeled
- Cathedral Ceiling
- Attic
- Oak Grove Central Elementary School Rated A-
- Wood Flooring
- Combination Kitchen and Living
About This Home
As of January 2022WELCOME TO THE BRAND NEW SECTION OF FOREST MEADOWS ~ NEW CONSTRUCTION IN HERNANDO, MS ~ The wait is over! You can now find Quality and Luxury on a 1/2 Acre Estate Lot in Hernando ~ Next to Notting Hill with a NEW Entrance off Jaybird Rd and common / park area you'll be impressed the moment you drive in ~ Popular design with 3-CAR GARAGE welcomes you to an Open and Split Floor Plan with Beautiful Hardwood floors running throughout the living areas on the first floor ~ Large Chef's Kitchen with Breakfast Bar opening to the Family Room with Built-Ins and a Big Breakfast Area with lots of windows ~ Master Suite on the Rear with Spa-Like Bath featuring Walk-Thru Shower, Soaker Tub, Designer selections, Over-sized granite Vanity, and 2 HUGE His and Hers Closets ~ Mud Area with Cubbies & Laundry with Built-In Cabinets Plus a 2nd Bedroom and 2nd Full Bath round out the first floor ~ Upstairs find Bedrooms #3 and #4, Full Bath #3, and a Large Multi-Purpose Bonus Room ~ Step outside to enjoy a Great 16 foot x 13 foot Covered Veranda opening to a family sized 1/2 Acre Cove Lot ~ Additional Features: FULL IRRIGATION System, Granite in All Baths, Walk-In floored Attic, Security System, Soft-Close Kitchen Drawers, Tankless Water Heater, Full Gutters, Tile Wrapped Shower in Bath 2, floor to ceiling brick fireplace and ship lap on wall behind, exposed cedar beams from ceiling in dining room, and more ~ Drive out and see our progress. Estimated completion date of July 20. Other homes and custom pre-sales available in this new section of Forest Meadows.
Last Agent to Sell the Property
Crye-Leike Of MS-SH License #B-22953 Listed on: 04/18/2017

Home Details
Home Type
- Single Family
Est. Annual Taxes
- $10
Year Built
- Built in 2017 | Newly Remodeled
Lot Details
- 0.5 Acre Lot
- Lot Dimensions are 90x191
- Cul-De-Sac
- Landscaped
- Irregular Lot
- Front and Back Yard Sprinklers
Parking
- 3 Car Attached Garage
- Side Facing Garage
- Garage Door Opener
Home Design
- Brick Exterior Construction
- Slab Foundation
- Architectural Shingle Roof
- HardiePlank Type
Interior Spaces
- 2,884 Sq Ft Home
- 2-Story Property
- Built-In Features
- Bookcases
- Cathedral Ceiling
- Ceiling Fan
- Ventless Fireplace
- Gas Log Fireplace
- Vinyl Clad Windows
- Insulated Windows
- Great Room with Fireplace
- Combination Kitchen and Living
- Breakfast Room
- Attic Floors
- Laundry Room
Kitchen
- Eat-In Kitchen
- Breakfast Bar
- <<doubleOvenToken>>
- Electric Oven
- Electric Cooktop
- <<microwave>>
- Dishwasher
- Stainless Steel Appliances
- Granite Countertops
- Built-In or Custom Kitchen Cabinets
- Disposal
Flooring
- Wood
- Carpet
- Tile
Bedrooms and Bathrooms
- 4 Bedrooms
- Walk-In Closet
- 3 Full Bathrooms
- Double Vanity
- Bathtub Includes Tile Surround
- Multiple Shower Heads
- Separate Shower
Home Security
- Home Security System
- Fire and Smoke Detector
Outdoor Features
- Patio
- Rain Gutters
- Porch
Schools
- Hernando Elementary And Middle School
- Hernando High School
Utilities
- Multiple cooling system units
- Forced Air Heating and Cooling System
- Heating System Uses Natural Gas
- Natural Gas Connected
- Prewired Cat-5 Cables
Community Details
- Property has a Home Owners Association
- Forest Meadows Subdivision
Ownership History
Purchase Details
Home Financials for this Owner
Home Financials are based on the most recent Mortgage that was taken out on this home.Purchase Details
Home Financials for this Owner
Home Financials are based on the most recent Mortgage that was taken out on this home.Purchase Details
Similar Homes in the area
Home Values in the Area
Average Home Value in this Area
Purchase History
| Date | Type | Sale Price | Title Company |
|---|---|---|---|
| Warranty Deed | -- | Guardian Title Llc | |
| Warranty Deed | -- | Guardian Title Llc | |
| Warranty Deed | -- | Attorney |
Mortgage History
| Date | Status | Loan Amount | Loan Type |
|---|---|---|---|
| Open | $380,000 | New Conventional | |
| Previous Owner | $333,660 | VA | |
| Previous Owner | $330,649 | VA | |
| Previous Owner | $293,502 | New Conventional |
Property History
| Date | Event | Price | Change | Sq Ft Price |
|---|---|---|---|---|
| 01/07/2022 01/07/22 | Sold | -- | -- | -- |
| 12/03/2021 12/03/21 | Pending | -- | -- | -- |
| 11/11/2021 11/11/21 | For Sale | $399,000 | +20.9% | $138 / Sq Ft |
| 10/10/2019 10/10/19 | Sold | -- | -- | -- |
| 08/28/2019 08/28/19 | Pending | -- | -- | -- |
| 07/26/2019 07/26/19 | For Sale | $329,900 | +3.9% | $114 / Sq Ft |
| 06/08/2017 06/08/17 | Sold | -- | -- | -- |
| 06/08/2017 06/08/17 | Pending | -- | -- | -- |
| 04/18/2017 04/18/17 | For Sale | $317,500 | -- | $110 / Sq Ft |
Tax History Compared to Growth
Tax History
| Year | Tax Paid | Tax Assessment Tax Assessment Total Assessment is a certain percentage of the fair market value that is determined by local assessors to be the total taxable value of land and additions on the property. | Land | Improvement |
|---|---|---|---|---|
| 2024 | $10 | $21,938 | $3,500 | $18,438 |
| 2023 | $10 | $21,938 | $0 | $0 |
| 2022 | $2,754 | $21,938 | $3,500 | $18,438 |
| 2021 | $2,754 | $21,938 | $3,500 | $18,438 |
| 2020 | $2,549 | $20,462 | $3,500 | $16,962 |
| 2019 | $2,546 | $20,439 | $3,500 | $16,939 |
| 2017 | $559 | $3,938 | $3,938 | $0 |
Agents Affiliated with this Home
-
Corie Haynes
C
Seller's Agent in 2022
Corie Haynes
Burch Realty Group Hernando
11 in this area
30 Total Sales
-
Taylor Phillips
T
Buyer's Agent in 2022
Taylor Phillips
Burch Realty Group Hernando
(901) 413-5911
25 in this area
52 Total Sales
-
Donnie Chambliss

Seller's Agent in 2019
Donnie Chambliss
Crye-Leike Of MS-SH
(901) 355-2074
53 in this area
331 Total Sales
-
Margie Mays

Seller Co-Listing Agent in 2019
Margie Mays
Crye-Leike Of MS-SH
(901) 487-1165
36 in this area
249 Total Sales
Map
Source: MLS United
MLS Number: 2309419
APN: 3073081700018000
- 1377 Notting Hill Loop
- 1945 Jaybird Rd
- 1202 White Oak Dr
- 2183 Sawyer Cir
- 879 Red Cedar Loop
- 830 Red Cedar Loop
- 792 Red Cedar Loop
- 2174 Sawyer Cir
- 814 Red Cedar Loop
- 2133 Sawyer Cir
- 870 Red Cedar Loop
- 2188 Sawyer Cir
- 837 Red Cedar Loop
- 769 Red Cedar Loop
- 757 Red Cedar Loop
- 1269 Swinging Gate Cove
- 1649 Drake Cove W
- 1626 Mason Dr
- 1567 Eden Loop
- 1705 Cedar Lake Cove
