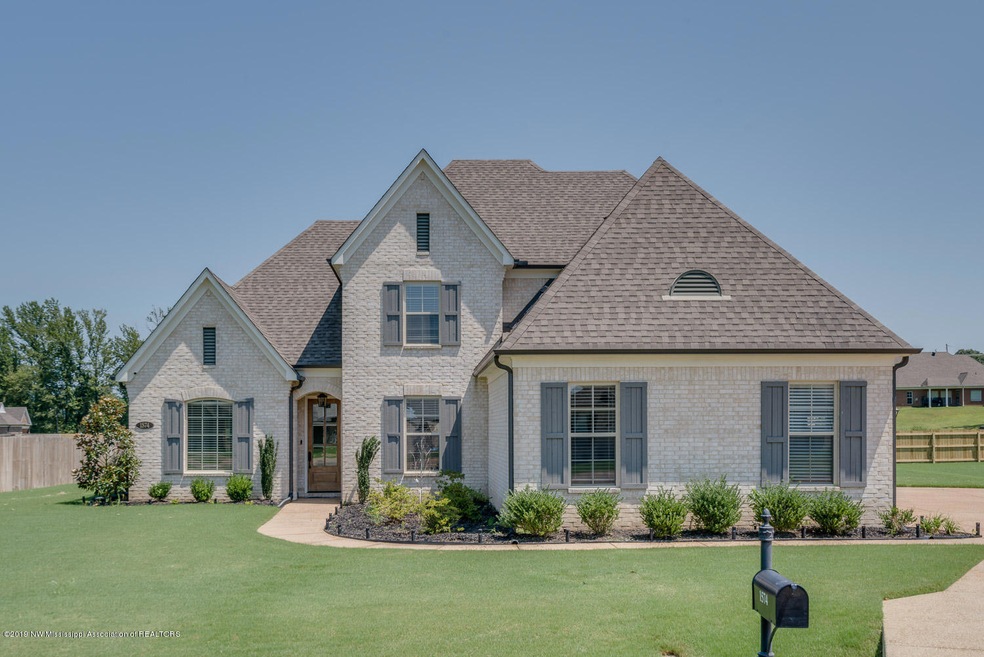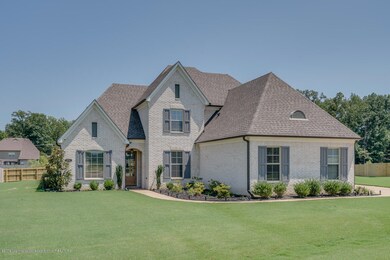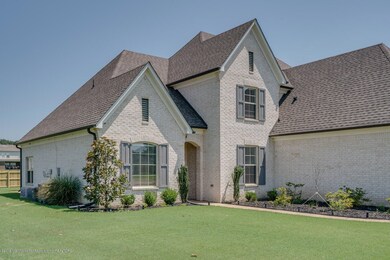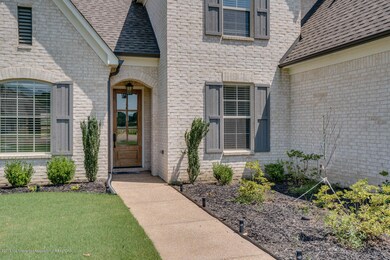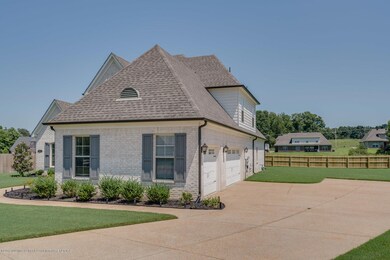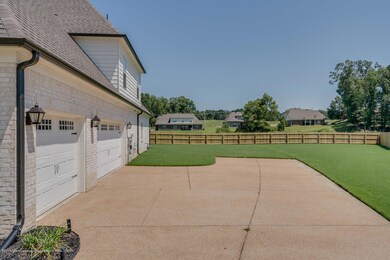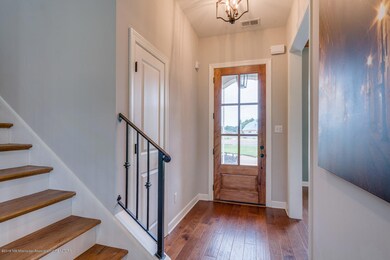
1574 Wildbrook Cove Hernando, MS 38632
Highlights
- Community Lake
- Freestanding Bathtub
- Wood Flooring
- Oak Grove Central Elementary School Rated A-
- Cathedral Ceiling
- Attic
About This Home
As of January 2022NEW Listing ~ Like New Custom Home on 1/2 Acre Estate Lot in Hernando ~ Popular design with 3-Car Garage ~ Open, Split Floor Plan with Hardwood floors throughout the first floor including the Master BR and BR 2 ~ Chef's Kitchen has subway tile backsplash, under cabinet lighting, granite bar, soft-close with drawer stack, and GE Profile Appliances: Fridge with Built-In Keurig, Induction Cooktop, Double Convection Ovens ~ Kitchen opens to Breakfast Area with panoramic windows & Great Room with Center Brick Fireplace & ShipLap Wall ~ Master Suite on Rear with Spa-Like Bath featuring Walk-Thru Shower, Soaker Tub, designer selections, Granite, 2 Large His/Hers Closets ~ Mud Area with Cubbies & Laundry with Built-In Cabinets complete first floor ~ Upstairs Bedrooms 3 and 4, Full Bath 3 Large Multi-Purpose Bonus Room with Wood Laminate floors (no carpet!) ~ Step outside to a 16' x 13' Covered Porch w Extended Patio and large lot big enough for future pool ~ Additional Features: Soffit Lights, Landscape Lighting, Full Irrigation System, Granite in All Baths, Walk-In floored Attic, Cabinets in Garage, Storage Shelves in Attic, Thermostat controlled Attic Fan, Security System with NEST cameras, Linksys Velop WiFi Nodes, Tankless Water Heater, Full Gutters, exposed Cedar Beams in Dining Room / 2nd Living Room ~ Samsung Washer & Dryer, 55" Vizio TV w Bose Sound Bar INCLUDED!
Last Agent to Sell the Property
Crye-Leike Of MS-SH License #B-22953 Listed on: 07/26/2019

Last Buyer's Agent
CORIE HAYNES
RE/MAX LEGACY
Home Details
Home Type
- Single Family
Est. Annual Taxes
- $2,003
Year Built
- Built in 2017
Lot Details
- 0.5 Acre Lot
- Lot Dimensions are 90x191
- Cul-De-Sac
- Partially Fenced Property
- Privacy Fence
- Wood Fence
- Landscaped
- Irregular Lot
- Front and Back Yard Sprinklers
HOA Fees
- $17 Monthly HOA Fees
Parking
- 3 Car Attached Garage
- Side Facing Garage
- Garage Door Opener
Home Design
- Brick Exterior Construction
- Slab Foundation
- Architectural Shingle Roof
- HardiePlank Type
Interior Spaces
- 2,900 Sq Ft Home
- 2-Story Property
- Cathedral Ceiling
- Ceiling Fan
- Ventless Fireplace
- Gas Log Fireplace
- Vinyl Clad Windows
- Insulated Windows
- Blinds
- Great Room with Fireplace
- Combination Kitchen and Living
- Breakfast Room
- Attic Floors
Kitchen
- Eat-In Kitchen
- Breakfast Bar
- Double Convection Oven
- Electric Oven
- Electric Cooktop
- <<microwave>>
- Dishwasher
- Stainless Steel Appliances
- Granite Countertops
- Built-In or Custom Kitchen Cabinets
- Disposal
Flooring
- Wood
- Laminate
- Tile
- Vinyl
Bedrooms and Bathrooms
- 4 Bedrooms
- Walk-In Closet
- 3 Full Bathrooms
- Double Vanity
- Freestanding Bathtub
- Bathtub Includes Tile Surround
- Multiple Shower Heads
- Separate Shower
Laundry
- Laundry Room
- Dryer
Home Security
- Home Security System
- Smart Thermostat
- Fire and Smoke Detector
Outdoor Features
- Patio
- Exterior Lighting
- Rain Gutters
- Porch
Schools
- Hernando Elementary And Middle School
- Hernando High School
Utilities
- Multiple cooling system units
- Forced Air Heating and Cooling System
- Heating System Uses Natural Gas
- Natural Gas Connected
- Prewired Cat-5 Cables
Community Details
- Forest Meadows Subdivision
- Community Lake
Listing and Financial Details
- Assessor Parcel Number 307308170 0018000
Ownership History
Purchase Details
Home Financials for this Owner
Home Financials are based on the most recent Mortgage that was taken out on this home.Purchase Details
Home Financials for this Owner
Home Financials are based on the most recent Mortgage that was taken out on this home.Purchase Details
Similar Homes in the area
Home Values in the Area
Average Home Value in this Area
Purchase History
| Date | Type | Sale Price | Title Company |
|---|---|---|---|
| Warranty Deed | -- | Guardian Title Llc | |
| Warranty Deed | -- | Guardian Title Llc | |
| Warranty Deed | -- | Attorney |
Mortgage History
| Date | Status | Loan Amount | Loan Type |
|---|---|---|---|
| Open | $380,000 | New Conventional | |
| Previous Owner | $333,660 | VA | |
| Previous Owner | $330,649 | VA | |
| Previous Owner | $293,502 | New Conventional |
Property History
| Date | Event | Price | Change | Sq Ft Price |
|---|---|---|---|---|
| 01/07/2022 01/07/22 | Sold | -- | -- | -- |
| 12/03/2021 12/03/21 | Pending | -- | -- | -- |
| 11/11/2021 11/11/21 | For Sale | $399,000 | +20.9% | $138 / Sq Ft |
| 10/10/2019 10/10/19 | Sold | -- | -- | -- |
| 08/28/2019 08/28/19 | Pending | -- | -- | -- |
| 07/26/2019 07/26/19 | For Sale | $329,900 | +3.9% | $114 / Sq Ft |
| 06/08/2017 06/08/17 | Sold | -- | -- | -- |
| 06/08/2017 06/08/17 | Pending | -- | -- | -- |
| 04/18/2017 04/18/17 | For Sale | $317,500 | -- | $110 / Sq Ft |
Tax History Compared to Growth
Tax History
| Year | Tax Paid | Tax Assessment Tax Assessment Total Assessment is a certain percentage of the fair market value that is determined by local assessors to be the total taxable value of land and additions on the property. | Land | Improvement |
|---|---|---|---|---|
| 2024 | $10 | $21,938 | $3,500 | $18,438 |
| 2023 | $10 | $21,938 | $0 | $0 |
| 2022 | $2,754 | $21,938 | $3,500 | $18,438 |
| 2021 | $2,754 | $21,938 | $3,500 | $18,438 |
| 2020 | $2,549 | $20,462 | $3,500 | $16,962 |
| 2019 | $2,546 | $20,439 | $3,500 | $16,939 |
| 2017 | $559 | $3,938 | $3,938 | $0 |
Agents Affiliated with this Home
-
Corie Haynes
C
Seller's Agent in 2022
Corie Haynes
Burch Realty Group Hernando
11 in this area
30 Total Sales
-
Taylor Phillips
T
Buyer's Agent in 2022
Taylor Phillips
Burch Realty Group Hernando
(901) 413-5911
25 in this area
52 Total Sales
-
Donnie Chambliss

Seller's Agent in 2019
Donnie Chambliss
Crye-Leike Of MS-SH
(901) 355-2074
53 in this area
331 Total Sales
-
Margie Mays

Seller Co-Listing Agent in 2019
Margie Mays
Crye-Leike Of MS-SH
(901) 487-1165
36 in this area
249 Total Sales
Map
Source: MLS United
MLS Number: 2324200
APN: 3073081700018000
- 1377 Notting Hill Loop
- 1945 Jaybird Rd
- 1202 White Oak Dr
- 2183 Sawyer Cir
- 879 Red Cedar Loop
- 830 Red Cedar Loop
- 792 Red Cedar Loop
- 2174 Sawyer Cir
- 814 Red Cedar Loop
- 2133 Sawyer Cir
- 870 Red Cedar Loop
- 2188 Sawyer Cir
- 837 Red Cedar Loop
- 769 Red Cedar Loop
- 757 Red Cedar Loop
- 1269 Swinging Gate Cove
- 1649 Drake Cove W
- 1626 Mason Dr
- 1567 Eden Loop
- 1705 Cedar Lake Cove
