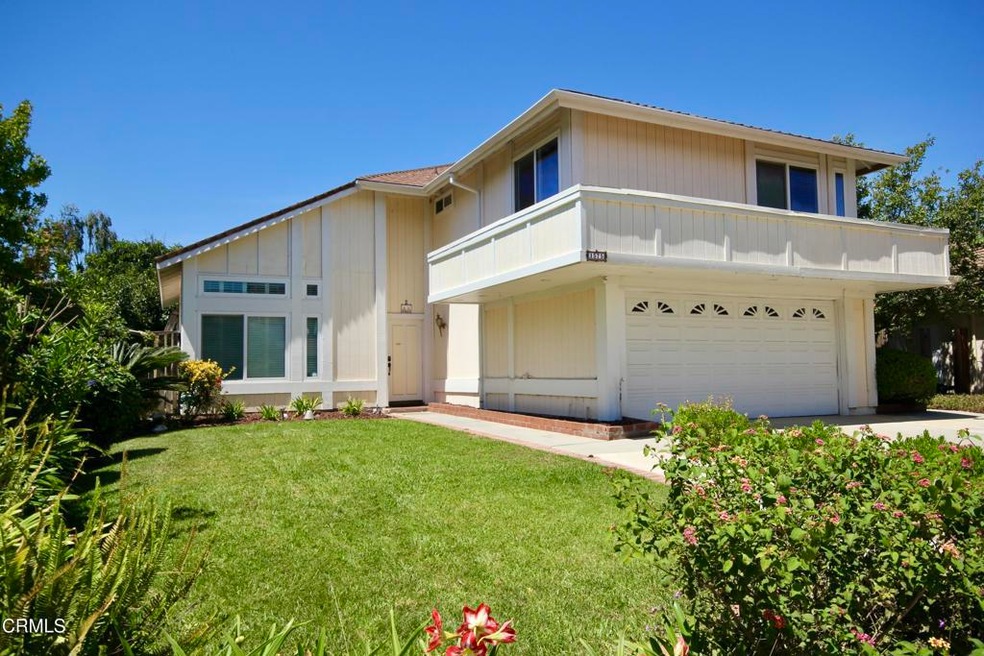
1575 Frazier St Camarillo, CA 93012
Estimated payment $5,503/month
Highlights
- Very Popular Property
- Open Floorplan
- Wood Flooring
- Adolfo Camarillo High School Rated A-
- Cathedral Ceiling
- 1-minute walk to Heritage Park
About This Home
First time on the market. Nestled within the highly desirable Mission Oaks neighborhood, this exquisite residence features an open floor plan ideal for those seeking a spacious and inviting home. The living room and dining room area are elegantly appointed with a cathedral ceiling, while the family room boasts an upgraded fireplace and ample space. The open kitchen is equipped with granite countertops, stainless steel appliances, and a breakfast bar & nook, providing enough cooking and dining accommodations. Additionally, the home includes newly installed carpeting, beautiful plantation shutters, crown moldings, and upgraded wood flooring, enhancing its overall ambiance and comfort. Relax and enjoy the outdoors with a rear covered patio perfect for barbecuing on the built-in-BBQ and basking in the sun. You'll also appreciate the bounty of the well manicured persimmon, cherimoya, loquat, and lemon trees. The property is conveniently located near shopping plazas, restaurants, schools, and Mission Oaks Park, offering a wide range of amenities and entertainment options.
Listing Agent
RE/MAX Gold Coast REALTORS Brokerage Email: acostateam@hotmail.com License #01179605 Listed on: 08/22/2025

Co-Listing Agent
RE/MAX Gold Coast REALTORS Brokerage Email: acostateam@hotmail.com License #01722659
Home Details
Home Type
- Single Family
Est. Annual Taxes
- $2,942
Year Built
- Built in 1979
Lot Details
- 6,534 Sq Ft Lot
- Wood Fence
- Landscaped
- Front Yard Sprinklers
- Private Yard
- Lawn
Parking
- 2 Car Direct Access Garage
- Public Parking
- Parking Available
- Single Garage Door
- Driveway
- Off-Street Parking
Interior Spaces
- 2,122 Sq Ft Home
- 2-Story Property
- Open Floorplan
- Wired For Sound
- Bar
- Crown Molding
- Cathedral Ceiling
- Gas Fireplace
- Shutters
- Family Room with Fireplace
- Living Room
Kitchen
- Breakfast Area or Nook
- Breakfast Bar
- Electric Oven
- Electric Range
- Microwave
- Water Line To Refrigerator
- Granite Countertops
Flooring
- Wood
- Carpet
Bedrooms and Bathrooms
- 4 Bedrooms
- All Upper Level Bedrooms
- Dual Vanity Sinks in Primary Bathroom
- Bathtub with Shower
- Walk-in Shower
- Exhaust Fan In Bathroom
Laundry
- Laundry Room
- Laundry in Garage
Outdoor Features
- Covered Patio or Porch
- Exterior Lighting
- Shed
Utilities
- Central Heating
- Water Heater
Community Details
- No Home Owners Association
Listing and Financial Details
- Tax Tract Number 53
- Assessor Parcel Number 1710145075
Map
Home Values in the Area
Average Home Value in this Area
Tax History
| Year | Tax Paid | Tax Assessment Tax Assessment Total Assessment is a certain percentage of the fair market value that is determined by local assessors to be the total taxable value of land and additions on the property. | Land | Improvement |
|---|---|---|---|---|
| 2025 | $2,942 | $269,735 | $59,698 | $210,037 |
| 2024 | $2,942 | $264,447 | $58,528 | $205,919 |
| 2023 | $2,836 | $259,262 | $57,380 | $201,882 |
| 2022 | $2,825 | $254,179 | $56,255 | $197,924 |
| 2021 | $2,724 | $249,196 | $55,152 | $194,044 |
| 2020 | $2,713 | $246,643 | $54,588 | $192,055 |
| 2019 | $2,698 | $241,808 | $53,518 | $188,290 |
| 2018 | $2,648 | $237,068 | $52,469 | $184,599 |
| 2017 | $2,492 | $232,421 | $51,441 | $180,980 |
| 2016 | $2,432 | $227,865 | $50,433 | $177,432 |
| 2015 | $2,406 | $224,444 | $49,676 | $174,768 |
| 2014 | $2,349 | $220,049 | $48,703 | $171,346 |
Property History
| Date | Event | Price | Change | Sq Ft Price |
|---|---|---|---|---|
| 08/22/2025 08/22/25 | For Sale | $965,000 | -- | $455 / Sq Ft |
Purchase History
| Date | Type | Sale Price | Title Company |
|---|---|---|---|
| Grant Deed | -- | -- | |
| Interfamily Deed Transfer | -- | Fidelity National Title Co | |
| Interfamily Deed Transfer | -- | None Available |
Mortgage History
| Date | Status | Loan Amount | Loan Type |
|---|---|---|---|
| Previous Owner | $331,000 | New Conventional | |
| Previous Owner | $140,000 | Credit Line Revolving | |
| Previous Owner | $261,800 | Unknown | |
| Previous Owner | $263,500 | Unknown | |
| Previous Owner | $260,000 | Unknown | |
| Previous Owner | $10,001 | Credit Line Revolving | |
| Previous Owner | $247,500 | Unknown | |
| Previous Owner | $50,001 | Stand Alone Second | |
| Previous Owner | $206,250 | Unknown |
Similar Homes in Camarillo, CA
Source: Ventura County Regional Data Share
MLS Number: V1-31949
APN: 171-0-145-075
- 1590 Frazier St
- 5930 Heritage Place
- 6047 Shasta Place
- 5755 Recodo Way
- 5696 Recodo Way
- 5684 Recodo Way
- 5709 Holly Ridge Dr
- 37134 Village 37
- 15413 Village 15
- 5665 Summerfield St
- 1669 Ridgewood Dr
- 37116 Village 37
- 2210 Via Loma
- 6227 Calle Bodega
- 35111 Village 35
- 2124 Cervato Dr
- 15122 Village 15 Unit 15
- 33208 Village 33 Unit 33
- 29221 Village 29
- 31310 Village 31 Unit 31
- 6086 Palomar Cir
- 38114 Village 38 Unit 38
- 5240 Corte Bocina
- 44168 Village 44 Unit 44
- 6134 Village 6
- 5227 Paseo Ricoso
- 5338 Villa Mallorca Place
- 5024 Rexton Dr
- 7113 Quito Ct
- 74 Abrazo Dr
- 5336 Hidalgo St
- 105 Camino Ruiz
- 18 Tahquitz Ct
- 1571 Flynn Rd
- 816 Vista Arriago
- 6222 Paseo Encantada
- 24 Gitana Ave Unit SP164
- 2713 Antonio Dr Unit 106
- 3130 Corby Ave
- 4512 North St Unit A






