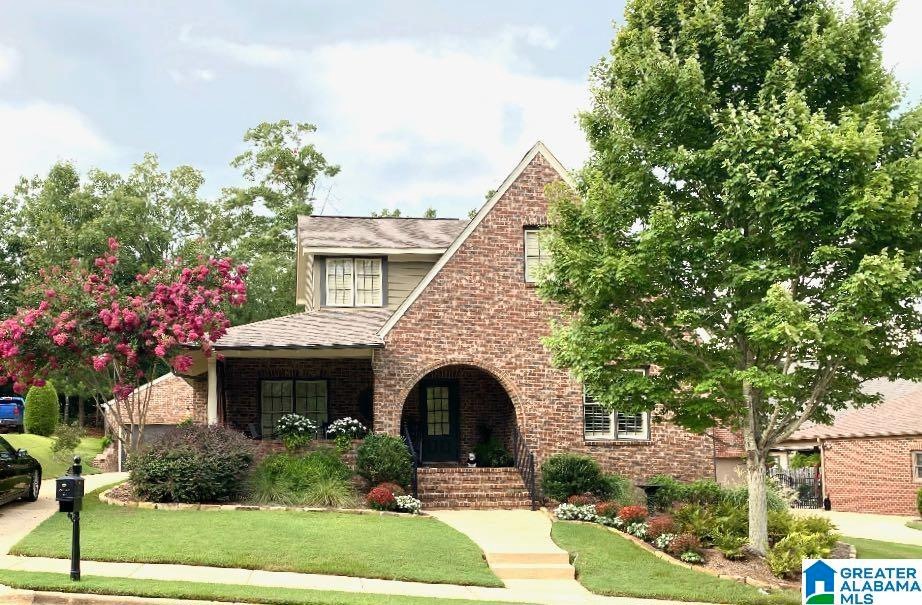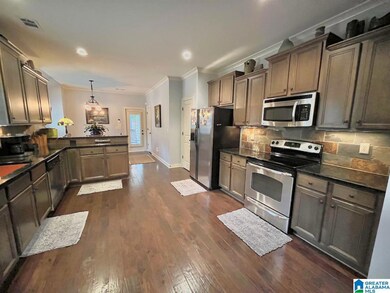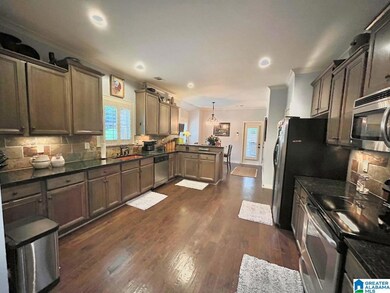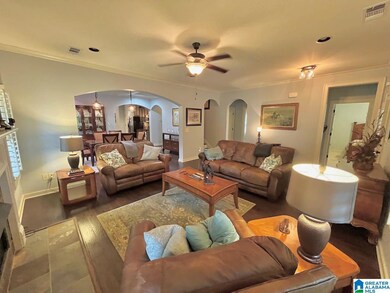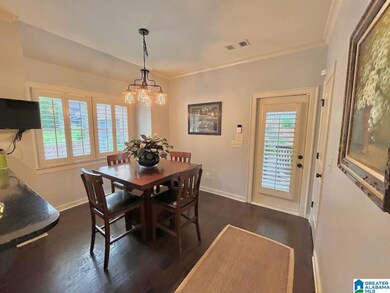
1575 James Hill Dr Hoover, AL 35226
Ross Bridge NeighborhoodEstimated Value: $556,000 - $589,000
Highlights
- In Ground Pool
- Clubhouse
- Wood Flooring
- Deer Valley Elementary School Rated A+
- Pond
- Main Floor Primary Bedroom
About This Home
As of October 2022MOVE in ready. Owner has made lots of beautiful upgrades including Beautiful Hardwoods. THREE bedrooms on the main level. Large Master suite with new paint and tongue & groove wood ceiling, large walk in closet, double vanities tile shower and soaking tub. OPEN PLAN, great for entertaining, great flow from great room to formal to dining room. Wide planked hardwoods. Dining room with coffered ceiling. Eat in kitchen has beautiful upgraded wood cabinets, stainless appliances and granite counter tops. Upstairs there is a den, 4th bedroom, full bath and office. OUTDOOR living, covered patio with build in grilling station with gas grill. Pergola covered porch with fie pit. fenced yard. Fenced yard and large detached 2 car garage on the main level with freshly epoxy paint floor. NEW gutter guards and beautiful lush landscaping. Community pool and walking trails, bike trails . Quaint n'hood shops nearby, farmer's market and n'hood gatherings. Robert Trent Jones Golf close by. playground
Home Details
Home Type
- Single Family
Est. Annual Taxes
- $2,589
Year Built
- Built in 2009
Lot Details
- 8,276 Sq Ft Lot
- Fenced Yard
- Sprinkler System
HOA Fees
- $88 Monthly HOA Fees
Parking
- 2 Car Detached Garage
- Garage on Main Level
- Rear-Facing Garage
Home Design
- Slab Foundation
- HardiePlank Siding
- Three Sided Brick Exterior Elevation
Interior Spaces
- 1.5-Story Property
- Crown Molding
- Smooth Ceilings
- Recessed Lighting
- Stone Fireplace
- Gas Fireplace
- Double Pane Windows
- Window Treatments
- Great Room with Fireplace
- Dining Room
- Attic
Kitchen
- Breakfast Bar
- Stove
- Built-In Microwave
- Dishwasher
- Stainless Steel Appliances
- Stone Countertops
- Disposal
Flooring
- Wood
- Carpet
- Tile
Bedrooms and Bathrooms
- 4 Bedrooms
- Primary Bedroom on Main
- Walk-In Closet
- 3 Full Bathrooms
- Garden Bath
- Separate Shower
- Linen Closet In Bathroom
Laundry
- Laundry Room
- Laundry on main level
- Washer and Electric Dryer Hookup
Pool
- In Ground Pool
- Fence Around Pool
Outdoor Features
- Pond
- Covered patio or porch
- Outdoor Grill
Schools
- Deer Valley Elementary School
- Simmons Middle School
- Hoover High School
Utilities
- Two cooling system units
- Central Air
- Two Heating Systems
- Heat Pump System
- Heating System Uses Gas
- Underground Utilities
- Gas Water Heater
Listing and Financial Details
- Visit Down Payment Resource Website
- Assessor Parcel Number 39-00-08-4-000-001.015
Community Details
Overview
- Association fees include common grounds mntc, reserve for improvements
- Cma Association, Phone Number (205) 979-9500
- The community has rules related to allowable golf cart usage in the community
Amenities
- Clubhouse
Recreation
- Community Playground
- Community Pool
- Bike Trail
Ownership History
Purchase Details
Home Financials for this Owner
Home Financials are based on the most recent Mortgage that was taken out on this home.Purchase Details
Home Financials for this Owner
Home Financials are based on the most recent Mortgage that was taken out on this home.Purchase Details
Home Financials for this Owner
Home Financials are based on the most recent Mortgage that was taken out on this home.Purchase Details
Home Financials for this Owner
Home Financials are based on the most recent Mortgage that was taken out on this home.Similar Homes in the area
Home Values in the Area
Average Home Value in this Area
Purchase History
| Date | Buyer | Sale Price | Title Company |
|---|---|---|---|
| Smith Palmer J | $515,000 | -- | |
| Tucker Ricky Dean | $392,000 | -- | |
| Jordan James David | $359,000 | -- | |
| Hofstra Daniel L | $319,000 | None Available |
Mortgage History
| Date | Status | Borrower | Loan Amount |
|---|---|---|---|
| Open | Smith Palmer J | $215,000 | |
| Previous Owner | Tucker Ricky Dean | $259,000 | |
| Previous Owner | Tucker Ricky Dean | $262,000 | |
| Previous Owner | Jordan James David | $250,000 | |
| Previous Owner | Hofstra Daniel L | $250,982 | |
| Previous Owner | Hofstra Daniel L | $264,000 |
Property History
| Date | Event | Price | Change | Sq Ft Price |
|---|---|---|---|---|
| 10/07/2022 10/07/22 | Sold | $515,000 | -2.8% | $175 / Sq Ft |
| 09/09/2022 09/09/22 | For Sale | $529,900 | +35.2% | $180 / Sq Ft |
| 12/16/2019 12/16/19 | Sold | $392,000 | -0.6% | $133 / Sq Ft |
| 11/15/2019 11/15/19 | For Sale | $394,500 | +9.9% | $134 / Sq Ft |
| 08/23/2013 08/23/13 | Sold | $359,000 | -2.4% | -- |
| 08/15/2013 08/15/13 | Pending | -- | -- | -- |
| 03/15/2013 03/15/13 | For Sale | $367,900 | -- | -- |
Tax History Compared to Growth
Tax History
| Year | Tax Paid | Tax Assessment Tax Assessment Total Assessment is a certain percentage of the fair market value that is determined by local assessors to be the total taxable value of land and additions on the property. | Land | Improvement |
|---|---|---|---|---|
| 2024 | $3,287 | $52,140 | -- | -- |
| 2022 | $2,683 | $41,000 | $12,450 | $28,550 |
| 2021 | $2,589 | $39,570 | $11,020 | $28,550 |
| 2020 | $2,489 | $38,050 | $9,500 | $28,550 |
| 2019 | $2,489 | $38,060 | $0 | $0 |
| 2018 | $2,439 | $37,300 | $0 | $0 |
| 2017 | $2,432 | $37,200 | $0 | $0 |
| 2016 | $2,508 | $35,280 | $0 | $0 |
| 2015 | $2,508 | $35,280 | $0 | $0 |
| 2014 | $2,457 | $36,140 | $0 | $0 |
| 2013 | $2,457 | $36,140 | $0 | $0 |
Agents Affiliated with this Home
-
Michele Burbank

Seller's Agent in 2022
Michele Burbank
RE/MAX
(205) 222-7630
4 in this area
192 Total Sales
-
Cassandra Bell

Buyer's Agent in 2022
Cassandra Bell
Avast Realty- Birmingham
(205) 422-7934
1 in this area
10 Total Sales
-

Seller's Agent in 2019
Francene Drexler
ARC Realty - Hoover
(205) 965-2065
-
Cynthia Wade
C
Seller's Agent in 2013
Cynthia Wade
ARC Realty - Homewood
(205) 283-2349
4 Total Sales
-
Danielle Wade

Seller Co-Listing Agent in 2013
Danielle Wade
ARC Realty - Homewood
(205) 966-9600
38 Total Sales
-
Reida Underwood

Buyer's Agent in 2013
Reida Underwood
RealtySouth
(205) 966-1585
Map
Source: Greater Alabama MLS
MLS Number: 1333364
APN: 39-00-08-4-000-001.015
- 3701 James Hill Terrace
- 3686 James Hill Terrace
- 3729 James Hill Terrace
- 3466 Sawyer Dr
- 1516 James Hill Way
- 1445 Sawyer Pass
- 1455 Haddon Cove
- 1401 Haddon Place
- 3249 Sawyer Dr
- 1791 Glasscott Trail
- 1745 Glasscott Trail Unit Lot 86
- 1795 Glasscott Trail Unit I-62B
- 1776 Glasscott Trail
- 2389 Village Center St
- 4297 Glasscott Crossing
- 2900 Grand Ave
- 3881 Ross Park Dr
- 3764 Village Center Way
- 4250 Glasscott Crossing
- 3882 Village Center Dr
- 1575 James Hill Dr Unit 106
- 1575 James Hill Dr
- 1575 James Hill Dr
- 1575 James Hill Dr Unit 106
- 1571 James Hill Dr
- 1571 James Hill Dr Unit 107
- 1571 James Hill Dr Unit 107
- 3937 James Hill Cir Unit 109
- 3937 James Hill Cir Unit 108
- 3937 James Hill Cir
- 1579 James Hill Dr
- 1579 James Hill Dr Unit 105
- 1583 James Hill Dr Unit 104
- 1583 James Hill Dr
- 1570 James Hill Dr
- 1570 James Hill Dr Unit 352
- 3937 James Hill Cir
- 3937 James Hill Cir Unit 109
- 3937 James Hill Cir Unit 108
- 3950 James Hill Cir
