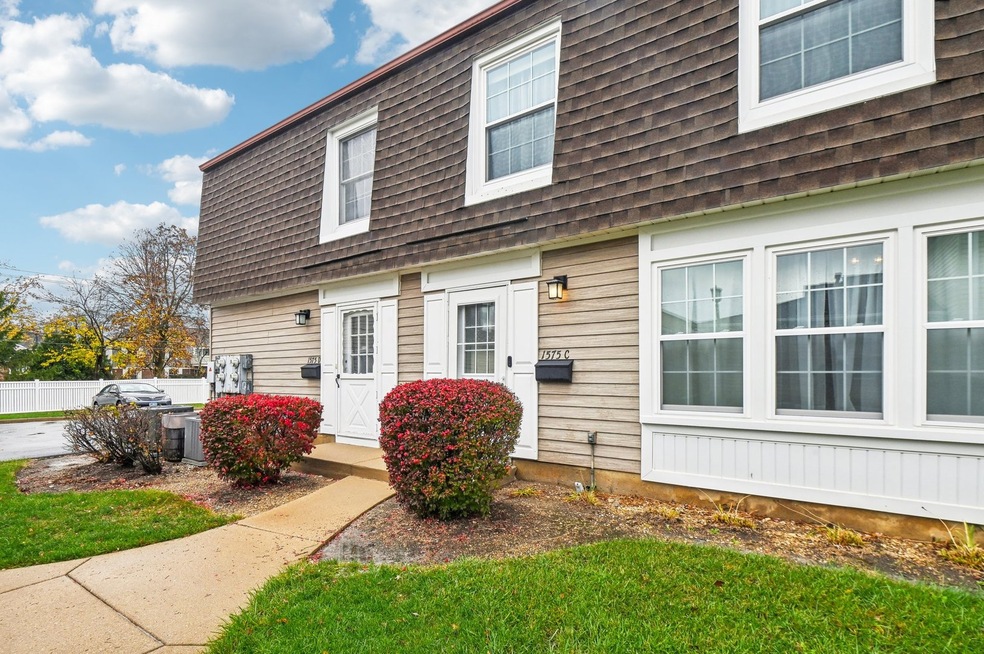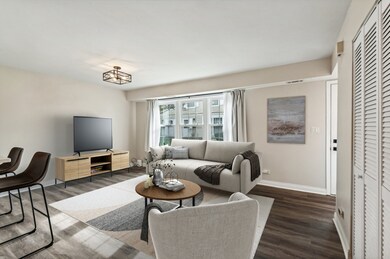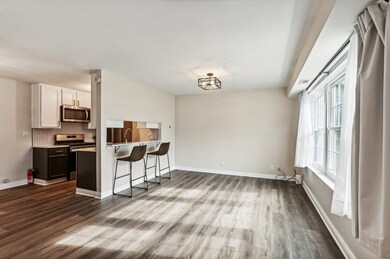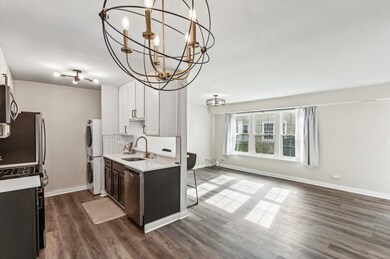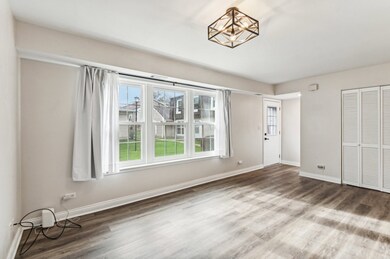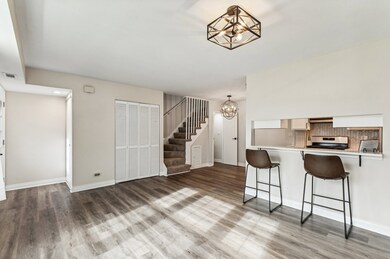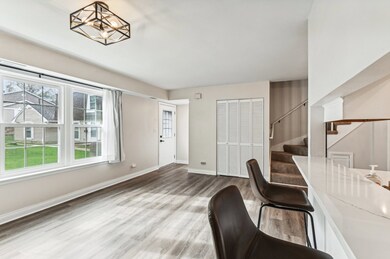
1575 Woodcutter Ln Unit C Wheaton, IL 60189
West Wheaton NeighborhoodHighlights
- Community Pool
- Stainless Steel Appliances
- Walk-In Closet
- Madison Elementary School Rated A
- 1 Car Attached Garage
- Laundry Room
About This Home
As of January 2025BEAUTIFULLY RENOVATED WHEATON CONDO WITH NO EXPENSE SPARED! This home shows like a model! As you enter this stunning property note the well maintained curb appeal, private entrance, private 1 car garage, & bonus assigned parking space! As you pass through the front foyer you will be greeted with bright and airy neutral paint, luxury vinyl wood-look flooring, upgraded windows, contemporary lighting, and elegantly updated baseboards! Host events with ease in the open concept living room featuring access to the kitchen via convenient breakfast bar! Enjoy the stylish EAT-IN-KITCHEN boasting two-toned cabinets, luxurious quartz counters, upgraded stainless appliances, herringbone subway tile backsplash, & contemporary lighting! Retreat to the 2nd floor primary bedroom offering a spacious closet & access to the updated full bathroom! Full bathroom features a relaxing tub, rain showerhead, newer vanity, & modern fixtures! Additional highlights include in-unit laundry and well run association which covers your water, trash, and landscaping! Located near highly rated schools, less than 2 miles from downtown Wheaton, & 5min drive to Wheaton Metra! Ideally located near shopping, dining, and entertainment! Short distance to Trees of Wheaton Pool, Hurley Gardens, Tennis Court, Belleau forest preserve, & Cantigny Golf course! IDEALLY LOCATED AND MOVE-IN-READY. Furnace 2019, AC/Condenser 2019, Water heater 2019, Windows 2023, Appliances 2022! No projects here; just move in and enjoy!
Last Agent to Sell the Property
Claudia Goehner
Redfin Corporation License #475146387 Listed on: 12/12/2024

Co-Listed By
Veronica Rodriguez
Redfin Corporation License #475165837
Townhouse Details
Home Type
- Townhome
Est. Annual Taxes
- $2,899
Year Built
- Built in 1974
HOA Fees
- $292 Monthly HOA Fees
Parking
- 1 Car Attached Garage
- Garage Door Opener
- Parking Included in Price
Home Design
- Vinyl Siding
Interior Spaces
- 898 Sq Ft Home
- 2-Story Property
- Family Room
- Combination Dining and Living Room
- Storage
Kitchen
- Gas Cooktop
- Microwave
- Dishwasher
- Stainless Steel Appliances
Flooring
- Carpet
- Laminate
Bedrooms and Bathrooms
- 2 Bedrooms
- 2 Potential Bedrooms
- Walk-In Closet
Laundry
- Laundry Room
- Laundry on main level
- Laundry in Kitchen
- Dryer
- Washer
Home Security
Schools
- Madison Elementary School
- Edison Middle School
- Wheaton Warrenville South H S High School
Utilities
- Central Air
- Heating System Uses Natural Gas
- Cable TV Available
Listing and Financial Details
- Homeowner Tax Exemptions
Community Details
Overview
- Association fees include insurance, pool, exterior maintenance, lawn care
- 4 Units
- Association Partners Trees Of Association, Phone Number (630) 653-7782
- Trees Of Wheaton Subdivision
- Property managed by Association Partners - Trees of Wheaton
Recreation
- Community Pool
Pet Policy
- Dogs and Cats Allowed
Security
- Carbon Monoxide Detectors
Ownership History
Purchase Details
Home Financials for this Owner
Home Financials are based on the most recent Mortgage that was taken out on this home.Purchase Details
Home Financials for this Owner
Home Financials are based on the most recent Mortgage that was taken out on this home.Purchase Details
Home Financials for this Owner
Home Financials are based on the most recent Mortgage that was taken out on this home.Similar Homes in Wheaton, IL
Home Values in the Area
Average Home Value in this Area
Purchase History
| Date | Type | Sale Price | Title Company |
|---|---|---|---|
| Warranty Deed | $240,000 | None Listed On Document | |
| Warranty Deed | $194,000 | Fidelity National Title | |
| Deed | $120,000 | New Title Company Name |
Mortgage History
| Date | Status | Loan Amount | Loan Type |
|---|---|---|---|
| Open | $227,200 | New Conventional | |
| Previous Owner | $174,600 | New Conventional |
Property History
| Date | Event | Price | Change | Sq Ft Price |
|---|---|---|---|---|
| 01/30/2025 01/30/25 | Sold | $240,000 | +1.3% | $267 / Sq Ft |
| 12/26/2024 12/26/24 | Pending | -- | -- | -- |
| 12/12/2024 12/12/24 | For Sale | $237,000 | +22.2% | $264 / Sq Ft |
| 05/27/2022 05/27/22 | Sold | $194,000 | +2.2% | $220 / Sq Ft |
| 05/01/2022 05/01/22 | Pending | -- | -- | -- |
| 04/27/2022 04/27/22 | For Sale | $189,900 | +58.3% | $215 / Sq Ft |
| 03/03/2022 03/03/22 | Sold | $120,000 | -13.6% | $136 / Sq Ft |
| 01/29/2022 01/29/22 | Pending | -- | -- | -- |
| 01/15/2022 01/15/22 | For Sale | $138,900 | -- | $157 / Sq Ft |
Tax History Compared to Growth
Tax History
| Year | Tax Paid | Tax Assessment Tax Assessment Total Assessment is a certain percentage of the fair market value that is determined by local assessors to be the total taxable value of land and additions on the property. | Land | Improvement |
|---|---|---|---|---|
| 2023 | $2,899 | $50,900 | $4,900 | $46,000 |
| 2022 | $2,544 | $42,740 | $4,630 | $38,110 |
| 2021 | $2,175 | $41,730 | $4,520 | $37,210 |
| 2020 | $2,162 | $41,340 | $4,480 | $36,860 |
| 2019 | $2,094 | $40,250 | $4,360 | $35,890 |
| 2018 | $1,875 | $36,890 | $4,110 | $32,780 |
| 2017 | $1,665 | $33,440 | $3,740 | $29,700 |
| 2016 | $1,613 | $32,100 | $3,590 | $28,510 |
| 2015 | $1,564 | $30,620 | $3,420 | $27,200 |
| 2014 | $2,559 | $37,560 | $4,200 | $33,360 |
| 2013 | $2,494 | $37,670 | $4,210 | $33,460 |
Agents Affiliated with this Home
-
C
Seller's Agent in 2025
Claudia Goehner
Redfin Corporation
(708) 692-5306
-
V
Seller Co-Listing Agent in 2025
Veronica Rodriguez
Redfin Corporation
(630) 418-8933
-
Alejandra Benitez

Buyer's Agent in 2025
Alejandra Benitez
RE/MAX
(708) 289-9512
1 in this area
90 Total Sales
-
Kristi Gorski

Seller's Agent in 2022
Kristi Gorski
DPG Real Estate Agency
(630) 991-7186
3 in this area
119 Total Sales
-
Henry Torn

Seller's Agent in 2022
Henry Torn
ListWithFreedom.com
(847) 254-8894
2 in this area
419 Total Sales
Map
Source: Midwest Real Estate Data (MRED)
MLS Number: 12255585
APN: 05-20-115-015
- 1585 Woodcutter Ln Unit D
- 1330 Woodcutter Ln
- 504 S Pierce Ave
- 418 S Pierce Ave
- 1706 Childs St
- 1029 Kilkenny Dr Unit 6003
- 931 Sunset Rd
- 612 Aurora Way
- 202 S Pierce Ave
- 1103 Lyford Ln
- 2060 Childs Ct
- 1480 Briar Cove
- 652 Childs St
- 648 Childs St
- 1028 Lodalia Ct
- 1181 Midwest Ln
- 1310 Yorkshire Woods Ct
- 507 Birch Dr
- 2051 Creekside Dr Unit 2-3
- 2051 Creekside Dr Unit 2-2
