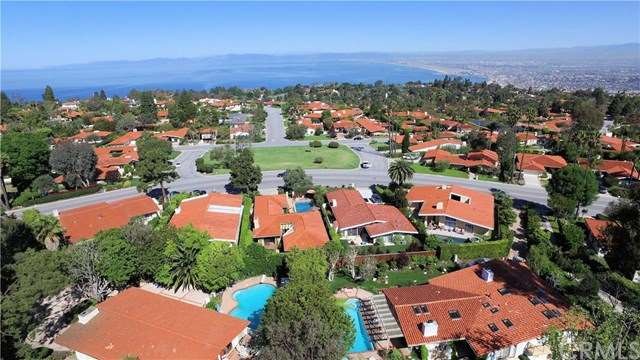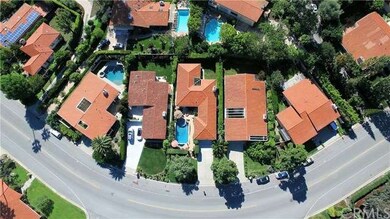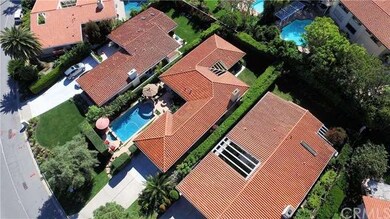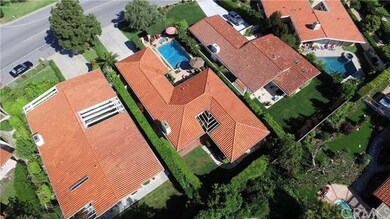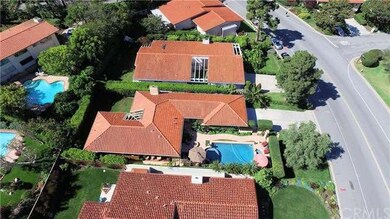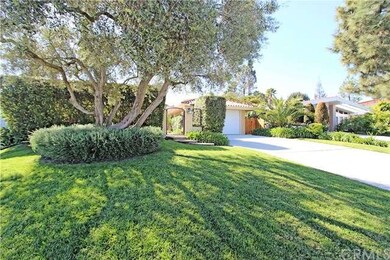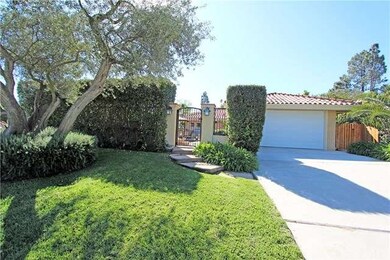
1576 Granvia Altamira Palos Verdes Estates, CA 90274
Estimated Value: $2,140,733 - $2,368,000
Highlights
- Water Views
- In Ground Pool
- All Bedrooms Downstairs
- Montemalaga Elementary School Rated A+
- Primary Bedroom Suite
- 1-minute walk to Coronel Plaza
About This Home
As of May 2016Amazing Home! Absolutely turnkey in Palos Verdes Estates with ocean, city lights & mountain views in the distance from beautiful front pool courtyard. Perfect spatial flow from kitchen to family to separate formal dining to step down living room with fireplace. Family Room updated with home theater surround system and custom sliding plantation shutters. Kitchen remodeled with Caeserstone counter tops, appliances, gas range top in huge center island. Private Master Suite with custom closets & French doors to the courtyard, Jack & Jill 2nd & 3rd Bedrooms off the family room. Beautiful wood and Spanish Tile flooring throughout home. Central Air Conditioning, Crown Molding, Recessed lighting, light and bright with lots of windows great for the cool ocean breezes. Gorgeous front Courtyard with private in ground heated pool, spa, waterfall fountain, retreat area, viewing area, even an outdoor BBQ kitchen. Additional small rear serene patio enclave. This home is perfect, even commutable friendly location within PV for convenient access to services, shopping, dining and entertainment. Across the street from small local greenbelt, nearby to National Golf Club and destination Resorts, great walkability. Check out the video on the Internet. An absolute winner!!
Last Agent to Sell the Property
First Team Real Estate License #00614328 Listed on: 04/12/2016

Home Details
Home Type
- Single Family
Est. Annual Taxes
- $20,494
Year Built
- Built in 1974
Lot Details
- 7,493 Sq Ft Lot
- Wrought Iron Fence
- Wood Fence
- Landscaped
- Gentle Sloping Lot
- Sprinkler System
- Front Yard
Parking
- 2 Car Attached Garage
- Parking Available
- Front Facing Garage
- Driveway
Property Views
- Water
- City Lights
- Park or Greenbelt
- Neighborhood
Home Design
- Spanish Architecture
- Turnkey
- Spanish Tile Roof
- Stucco
Interior Spaces
- 1,849 Sq Ft Home
- Open Floorplan
- Built-In Features
- Crown Molding
- Recessed Lighting
- French Doors
- Sliding Doors
- Formal Entry
- Family Room Off Kitchen
- Living Room with Fireplace
- Dining Room
- Laundry Room
Kitchen
- Updated Kitchen
- Open to Family Room
- Eat-In Kitchen
- Breakfast Bar
- Double Oven
- Gas Range
- Microwave
- Dishwasher
- Kitchen Island
- Disposal
Flooring
- Wood
- Tile
Bedrooms and Bathrooms
- 3 Bedrooms
- All Bedrooms Down
- Primary Bedroom Suite
- Walk-In Closet
- Jack-and-Jill Bathroom
Home Security
- Carbon Monoxide Detectors
- Fire and Smoke Detector
Pool
- In Ground Pool
- In Ground Spa
Outdoor Features
- Tile Patio or Porch
- Rain Gutters
Location
- Property is near a park
- Suburban Location
Utilities
- Central Heating and Cooling System
- Underground Utilities
Community Details
- Property has a Home Owners Association
Listing and Financial Details
- Tax Lot 3
- Tax Tract Number 7538
- Assessor Parcel Number 7545027019
Ownership History
Purchase Details
Purchase Details
Home Financials for this Owner
Home Financials are based on the most recent Mortgage that was taken out on this home.Purchase Details
Home Financials for this Owner
Home Financials are based on the most recent Mortgage that was taken out on this home.Purchase Details
Home Financials for this Owner
Home Financials are based on the most recent Mortgage that was taken out on this home.Similar Homes in the area
Home Values in the Area
Average Home Value in this Area
Purchase History
| Date | Buyer | Sale Price | Title Company |
|---|---|---|---|
| Langus Kristy Michelsen | -- | None Available | |
| Langus Jared | $1,500,000 | Stewart Title Relocation Svc | |
| Herbert Rodd K | $1,070,000 | Lawyers Title | |
| Applewhite Roger W | $565,000 | Guardian Title Company |
Mortgage History
| Date | Status | Borrower | Loan Amount |
|---|---|---|---|
| Open | Langus Kristy Michelsen | $962,650 | |
| Closed | Langus Jared | $250,000 | |
| Previous Owner | Langus Jared | $275,000 | |
| Previous Owner | Herbert Rodd K | $820,000 | |
| Previous Owner | Herbert Rodd K | $358,500 | |
| Previous Owner | Herbert Rodd K | $600,000 | |
| Previous Owner | Applewhite Roger W | $88,000 | |
| Previous Owner | Applewhite Roger W | $620,000 | |
| Previous Owner | Applewhite Roger W | $52,000 | |
| Previous Owner | Applewhite Roger W | $672,000 | |
| Previous Owner | Applewhite Roger W | $640,000 | |
| Previous Owner | Applewhite Roger W | $20,000 | |
| Previous Owner | Applewhite Roger W | $125,000 | |
| Previous Owner | Applewhite Roger W | $100,000 | |
| Previous Owner | Applewhite Roger W | $452,000 | |
| Closed | Applewhite Roger W | $56,500 | |
| Closed | Herbert Rodd K | $363,000 |
Property History
| Date | Event | Price | Change | Sq Ft Price |
|---|---|---|---|---|
| 05/20/2016 05/20/16 | Sold | $1,500,000 | +4.2% | $811 / Sq Ft |
| 05/01/2016 05/01/16 | Pending | -- | -- | -- |
| 04/12/2016 04/12/16 | For Sale | $1,439,000 | 0.0% | $778 / Sq Ft |
| 03/31/2016 03/31/16 | Pending | -- | -- | -- |
| 03/28/2016 03/28/16 | For Sale | $1,439,000 | -- | $778 / Sq Ft |
Tax History Compared to Growth
Tax History
| Year | Tax Paid | Tax Assessment Tax Assessment Total Assessment is a certain percentage of the fair market value that is determined by local assessors to be the total taxable value of land and additions on the property. | Land | Improvement |
|---|---|---|---|---|
| 2024 | $20,494 | $1,740,872 | $1,392,699 | $348,173 |
| 2023 | $20,122 | $1,706,739 | $1,365,392 | $341,347 |
| 2022 | $19,130 | $1,673,274 | $1,338,620 | $334,654 |
| 2021 | $19,139 | $1,640,466 | $1,312,373 | $328,093 |
| 2020 | $18,882 | $1,623,646 | $1,298,917 | $324,729 |
| 2019 | $18,326 | $1,591,811 | $1,273,449 | $318,362 |
| 2018 | $18,186 | $1,560,600 | $1,248,480 | $312,120 |
| 2016 | $14,796 | $1,259,913 | $1,007,935 | $251,978 |
| 2015 | $14,640 | $1,240,989 | $992,795 | $248,194 |
| 2014 | $14,426 | $1,216,681 | $973,348 | $243,333 |
Agents Affiliated with this Home
-
Speedy Watson

Seller's Agent in 2016
Speedy Watson
First Team Real Estate
(310) 766-1412
68 Total Sales
-
Kelly Evans

Buyer's Agent in 2016
Kelly Evans
RE/MAX
(310) 613-2465
1 in this area
64 Total Sales
Map
Source: California Regional Multiple Listing Service (CRMLS)
MLS Number: PW16063041
APN: 7545-027-019
- 2229 Via Cerritos
- 2105 Via Visalia
- 6543 Monero Dr
- 1329 Via Gabriel
- 1325 Via Gabriel
- 28068 Santona Dr
- 6111 Monero Dr
- 6325 Ridgepath Ct
- 1409 Via Arco
- 28074 Acana Rd
- 2457 Via Sonoma
- 1815 Via Coronel
- 1217 Granvia Altamira
- 28012 Ridgeforest Ct
- 1502 Paseo la Cresta
- 27914 Ridgecove Ct N
- 6741 Monero Dr
- 1212 Granvia Altamira
- 1916 Via Visalia
- 1520 Paseo la Cresta
- 1576 Granvia Altamira
- 8 Coronel Plaza
- 22 Coronel Plaza
- 1600 Granvia Altamira
- 1564 Granvia Altamira
- 1602 Granvia Altamira
- 1628 Granvia Altamira
- 1556 Granvia Altamira
- 1608 Granvia Altamira
- 1604 Granvia Altamira
- 36 Coronel Plaza
- 1565 Granvia Altamira
- 1548 Granvia Altamira
- 2217 Via Cerritos
- 1612 Granvia Altamira
- 1560 Granvia Altamira
- 43 Coronel Plaza
- 106 Coronel Plaza
- 2221 Via Cerritos
- 1557 Granvia Altamira
