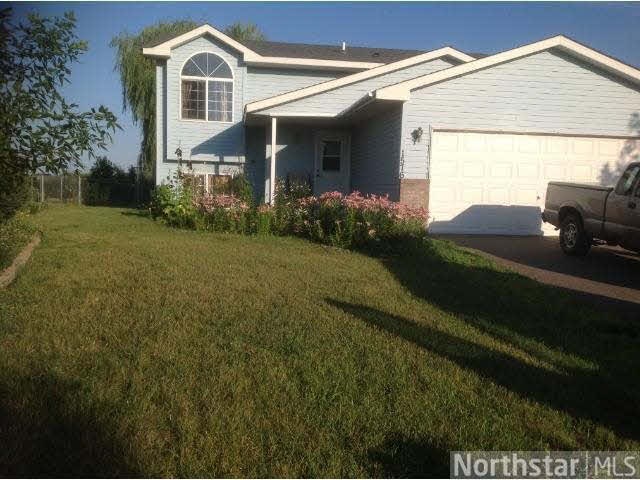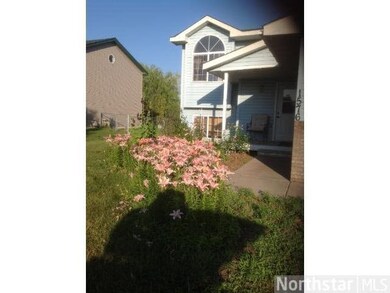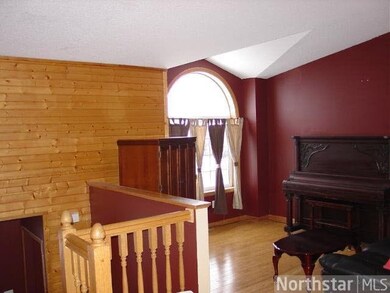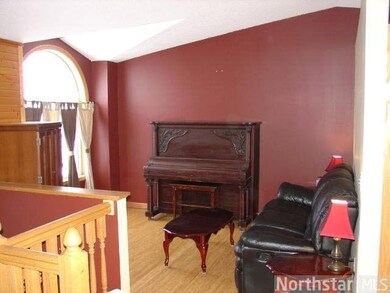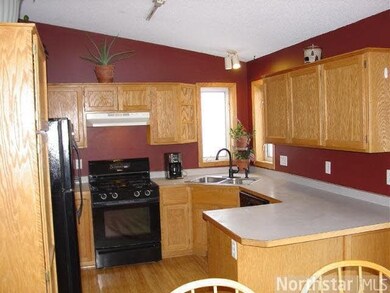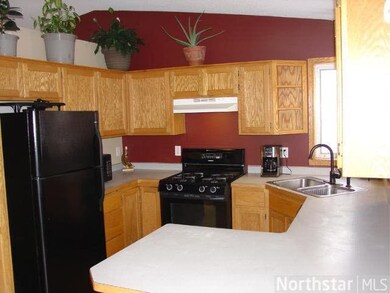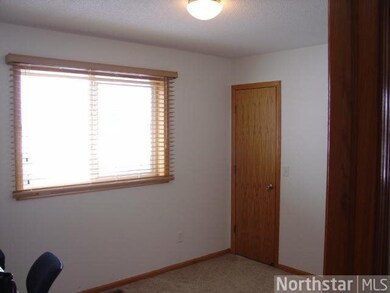
1576 Northridge Ct S Cambridge, MN 55008
Estimated Value: $294,000 - $305,000
Highlights
- Deck
- Corner Lot
- 2 Car Attached Garage
- Vaulted Ceiling
- Cul-De-Sac
- Forced Air Heating and Cooling System
About This Home
As of May 2014Split level home on corner lot. Unfinished bsmt framed/mostly sheetrocked. 2 lower BR 75% finished. Chain link fenced backyard. Attached deck.New roof. Shed. Quick possession .
Last Agent to Sell the Property
Dave Olson
Cedardale Realty, Inc. Listed on: 03/21/2014
Last Buyer's Agent
Bonnie Olmschenk
RE/MAX Complete Real Estate
Home Details
Home Type
- Single Family
Est. Annual Taxes
- $3,586
Year Built
- 2001
Lot Details
- 0.33 Acre Lot
- Lot Dimensions are 141x198x21
- Cul-De-Sac
- Corner Lot
- Irregular Lot
- Few Trees
Home Design
- Bi-Level Home
- Brick Exterior Construction
- Asphalt Shingled Roof
Interior Spaces
- 912 Sq Ft Home
- Vaulted Ceiling
- Combination Kitchen and Dining Room
Kitchen
- Range
- Dishwasher
Bedrooms and Bathrooms
- 2 Bedrooms
- Bathroom Rough-In
- 1 Full Bathroom
Laundry
- Dryer
- Washer
Basement
- Basement Fills Entire Space Under The House
- Drain
- Basement Window Egress
Parking
- 2 Car Attached Garage
- Driveway
Outdoor Features
- Deck
- Storage Shed
Utilities
- Forced Air Heating and Cooling System
Listing and Financial Details
- Assessor Parcel Number 151440220
Ownership History
Purchase Details
Home Financials for this Owner
Home Financials are based on the most recent Mortgage that was taken out on this home.Purchase Details
Home Financials for this Owner
Home Financials are based on the most recent Mortgage that was taken out on this home.Similar Homes in Cambridge, MN
Home Values in the Area
Average Home Value in this Area
Purchase History
| Date | Buyer | Sale Price | Title Company |
|---|---|---|---|
| Olson Dawn | $189,400 | -- | |
| Motl Sarah J | $126,000 | -- |
Mortgage History
| Date | Status | Borrower | Loan Amount |
|---|---|---|---|
| Open | Olson Dawn | $160,990 | |
| Previous Owner | Nelson Melissa R | $171,900 |
Property History
| Date | Event | Price | Change | Sq Ft Price |
|---|---|---|---|---|
| 05/30/2014 05/30/14 | Sold | $126,000 | -3.0% | $138 / Sq Ft |
| 04/04/2014 04/04/14 | Pending | -- | -- | -- |
| 03/21/2014 03/21/14 | For Sale | $129,900 | -- | $142 / Sq Ft |
Tax History Compared to Growth
Tax History
| Year | Tax Paid | Tax Assessment Tax Assessment Total Assessment is a certain percentage of the fair market value that is determined by local assessors to be the total taxable value of land and additions on the property. | Land | Improvement |
|---|---|---|---|---|
| 2024 | $3,586 | $258,000 | $18,000 | $240,000 |
| 2023 | $3,306 | $258,000 | $18,000 | $240,000 |
| 2022 | $3,262 | $229,800 | $18,000 | $211,800 |
| 2021 | $3,144 | $200,500 | $18,000 | $182,500 |
| 2020 | $2,754 | $194,800 | $18,000 | $176,800 |
| 2019 | $2,630 | $173,500 | $0 | $0 |
| 2018 | $2,224 | $113,200 | $0 | $0 |
| 2016 | $2,124 | $0 | $0 | $0 |
| 2015 | $1,938 | $0 | $0 | $0 |
| 2014 | -- | $0 | $0 | $0 |
| 2013 | -- | $0 | $0 | $0 |
Agents Affiliated with this Home
-
D
Seller's Agent in 2014
Dave Olson
Cedardale Realty, Inc.
-
B
Buyer's Agent in 2014
Bonnie Olmschenk
RE/MAX
Map
Source: REALTOR® Association of Southern Minnesota
MLS Number: 4593261
APN: 15.144.0220
- 1620 18th Ct S
- TBD Opportunity Blvd
- 1617 16th Ave SE
- 2030 Joes Lake Rd SE
- 1145 Joes Lake Rd SE
- xxxx Yerigan Farms 3rd Addn
- 953 14th Ln SE
- 1046 Roosevelt St S
- 1027 Taft St S
- 1105 Pioneer Trail SE
- 805 18th Ave SE
- 2155 6th Ln SE Unit 212
- 2155 6th Ln SE Unit 301
- 2729 319th Ln NE
- 561 19th Place SE
- 552 Roosevelt St S
- TBD Garfield St S
- 912 Garfield St S
- 1010 Garfield St S
- 775 Taft Loop S
- 1576 Northridge Ct S
- 1566 Northridge Ct S
- 1546 Northridge Ct S
- 1563 Northridge Ct S
- 1583 Northridge Ct S
- 1553 Northridge Ct S
- 1573 Northridge Ct S
- 1526 Northridge Ct S
- 1543 Northridge Ct S
- 1516 Northridge Ct S
- 1523 Northridge Ct S
- 1513 Northridge Ct S
- 1508 1508 16th-Avenue-se
- 1508 16th Ave SE
- 1572 Cedar Dr S
- 1477 16th Ave SE
- 1612 18th Ct S
- 1600 18th Ct S
- 1568 Cedar Dr S
- 1576 Cedar Dr S
