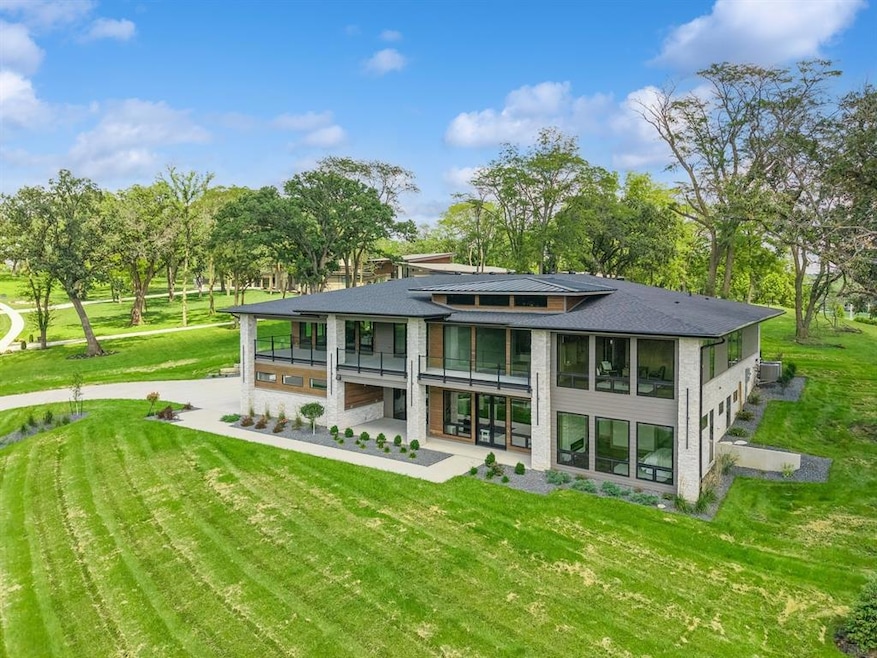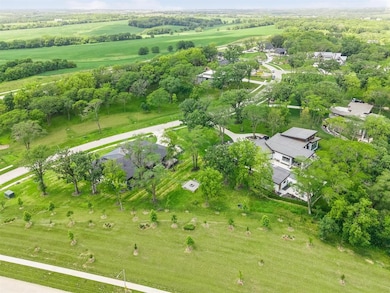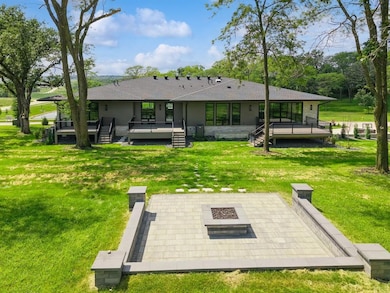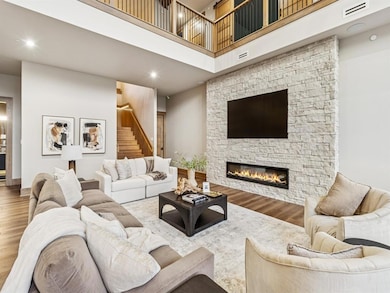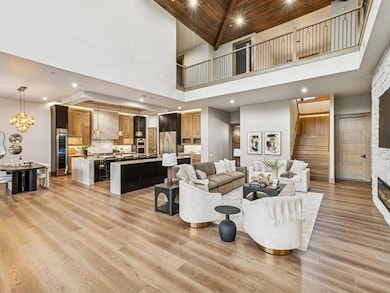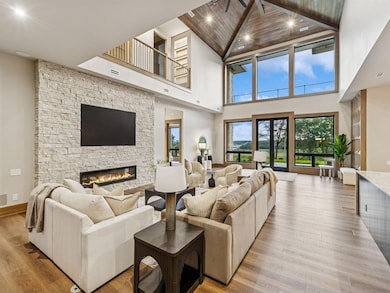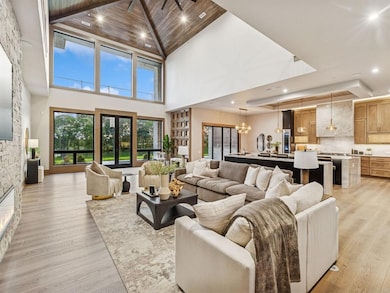1576 S Stonewood Dr West Des Moines, IA 50266
Estimated payment $17,513/month
Highlights
- 1.49 Acre Lot
- Contemporary Architecture
- 2 Fireplaces
- Woodland Hills Elementary Rated A-
- Main Floor Primary Bedroom
- Walk-In Pantry
About This Home
The most expensive spec home ever built in the Des Moines Metro is for sale. It was built by Kimberley Development, voted The Best Builder by the Des Moines Business Record. The home, on a 1.49-acre private estate lot with a panoramic view of the valley, has 7,346 SF with 5 BRs, 7 baths & a 5-car 1,520 SF heated garage. The amazing 2-story great rm is suitable for entertaining up to 200 party guests. It has a stone front fireplace with a 85” built-in TV. The kitchen has double islands, each seat 4, LG appliances, 6 burners with griddle gas range w/two ovens, third built-in oven, microwave, double refrigerator/freezer and a walk-in pantry. The primary BR has a supersize walk-in closet with dressers, shelves & plenty of hanging space. The primary bath has soaking tub & walk-in shower. The 1st fl. laundry has washer, dryer & plenty of storage. It has white oak LVP floors throughout with no carpet. Take the built-in elevator to the top floor to see 4 more BRs with their baths, exercise rm, 2nd laundry rm/half bath, with door to the back yard in case you add a swimming pool. The 2nd floor has a 27’x 32’ rec room, with walk-behind wet bar, and an adjoining 4 season room with separate HVAC system. There is zoned in-floor radiant hot water heat on the main floor and a gas forced air furnace on both floors. There are three decks in the back and a 44’ long covered deck in the front. Bill Kimberley said “I built this home as if I were going to live there” so you know it is well built.
Home Details
Home Type
- Single Family
Est. Annual Taxes
- $34
Year Built
- Built in 2024
Lot Details
- 1.49 Acre Lot
- Irregular Lot
HOA Fees
- $117 Monthly HOA Fees
Home Design
- Contemporary Architecture
- Slab Foundation
- Asphalt Shingled Roof
- Cement Board or Planked
- Stucco
Interior Spaces
- 7,346 Sq Ft Home
- 1.5-Story Property
- 2 Fireplaces
- Electric Fireplace
- Family Room
- Dining Area
Kitchen
- Eat-In Kitchen
- Walk-In Pantry
- Stove
- Microwave
Bedrooms and Bathrooms
- 5 Bedrooms | 1 Primary Bedroom on Main
- Soaking Tub
Laundry
- Laundry on main level
- Dryer
- Washer
Parking
- 4 Car Attached Garage
- Driveway
Utilities
- Forced Air Heating and Cooling System
- Radiant Heating System
- Hot Water Heating System
Community Details
- Dave Hansen Association, Phone Number (515) 309-4580
- Built by Kimberley Development Corporation
Listing and Financial Details
- Assessor Parcel Number 1621281020
Map
Home Values in the Area
Average Home Value in this Area
Tax History
| Year | Tax Paid | Tax Assessment Tax Assessment Total Assessment is a certain percentage of the fair market value that is determined by local assessors to be the total taxable value of land and additions on the property. | Land | Improvement |
|---|---|---|---|---|
| 2024 | $34 | $475,000 | $450,000 | $25,000 |
| 2023 | $34 | $1,450 | $1,450 | $0 |
Property History
| Date | Event | Price | List to Sale | Price per Sq Ft |
|---|---|---|---|---|
| 02/26/2025 02/26/25 | For Sale | $3,300,000 | -- | $449 / Sq Ft |
Purchase History
| Date | Type | Sale Price | Title Company |
|---|---|---|---|
| Warranty Deed | $1,325,000 | None Listed On Document | |
| Warranty Deed | $1,325,000 | None Listed On Document |
Mortgage History
| Date | Status | Loan Amount | Loan Type |
|---|---|---|---|
| Open | $1,315,000 | Construction | |
| Closed | $1,315,000 | Construction |
Source: Des Moines Area Association of REALTORS®
MLS Number: 712479
APN: 16-21-281-020
- 1392 S Timber Ln
- 1468 S Timber Ln
- 1490 S Timber Ln
- 1444 S Timber Ln
- 1471 S Timber Ln
- 1581 S Stonewood Dr
- 1464 S Stonewood Dr
- 1557 S Stonewood Dr
- Cromwell Plan at Stonewood
- Rockport Plan at Stonewood
- Danbury Plan at Stonewood
- Monterey Plan at Stonewood
- Dahlia Plan at Stonewood
- Cadbury Plan at Stonewood
- 10430 Thorne Dr
- 10321 Thorne Dr
- 10223 Crownland Place
- 1456 S 100th St
- 1529 S Stonewood Dr
- 1279 S Wildfire Ave
- 8925 Cascade Ave
- 655 S 88th St
- 8350 Cascade Ave Unit ID1288620P
- 8350 Cascade Ave Unit ID1285751P
- 8350 Cascade Ave Unit ID1285750P
- 8350 Cascade Ave
- 254 S 91st St
- 3392 Ute Ave
- 187-268 S Zinnia Ct
- 455 S 85th St
- 322 Juniper Dr
- 8655 Bridgewood Blvd
- 277 S 79th St
- 355 88th St
- 520 S 88th St
- 1260 S Jordan Creek Pkwy
- 8730 Ep True Pkwy
- 595 88th St
- 8350 Ep True Pkwy Unit 2204
- 2950 SE La Grant Pkwy
