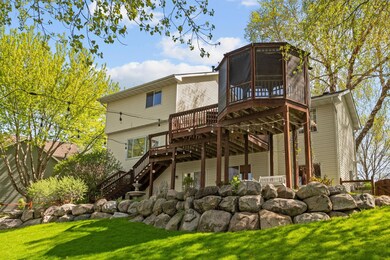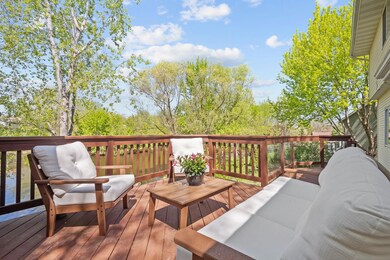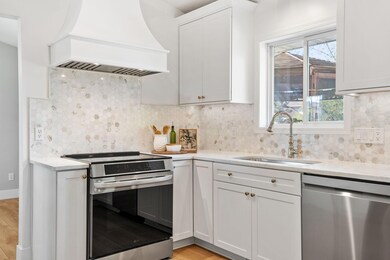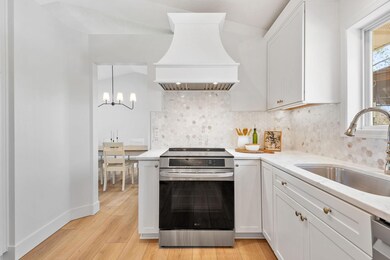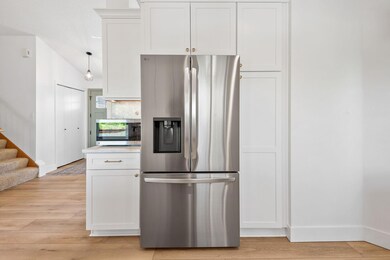
15777 Cardinal Cir Rosemount, MN 55068
Highlights
- Deck
- Living Room with Fireplace
- Stainless Steel Appliances
- Rosemount Middle School Rated A-
- No HOA
- The kitchen features windows
About This Home
As of June 2025Nestled on a peaceful cul-de-sac, this meticulously updated home backs onto a picturesque pond, creating the perfect blend of natural beauty and modern luxury. Natural light floods the fully remodeled main floor through expansive windows showcasing serene pond views. The designer kitchen features stainless steel appliances including an induction stove, quartz countertops, marble backsplash, and soft-close cabinetry—all part of a comprehensive main floor renovation with durable 7mm LVP flooring, fresh paint, and new baseboards throughout. Thoughtfully designed, the home offers three bedrooms on the upper level, two family rooms with fireplaces, multiple home office options, and bathrooms on every floor, including a spa-inspired master ensuite creating a private sanctuary for relaxation. The versatile lower level walkout provides abundant space for a home gym, office, and additional living area with generous storage. Outdoor spaces rival the interior with a charming treetop gazebo, expansive deck, and a loveseat swing perfectly positioned for wildlife viewing. The fully fenced backyard features a distinctive boulder retaining wall and private fire pit with custom boulder seating for evening gatherings. Finally, this turnkey property offers a level front yard, sprinkler system, oversized three-car garage, and walkable access to nearby parks—all the elements of exceptional living in one perfectly appointed package.
Home Details
Home Type
- Single Family
Est. Annual Taxes
- $6,054
Year Built
- Built in 1997
Lot Details
- 0.38 Acre Lot
- Lot Dimensions are 100x152x140x199
- Cul-De-Sac
- Property is Fully Fenced
- Wood Fence
- Chain Link Fence
Parking
- 3 Car Attached Garage
Interior Spaces
- 2-Story Property
- Family Room
- Living Room with Fireplace
- 2 Fireplaces
- Game Room with Fireplace
Kitchen
- Range
- Microwave
- Dishwasher
- Stainless Steel Appliances
- Disposal
- The kitchen features windows
Bedrooms and Bathrooms
- 5 Bedrooms
Laundry
- Dryer
- Washer
Basement
- Walk-Out Basement
- Basement Fills Entire Space Under The House
- Drain
Additional Features
- Deck
- Forced Air Heating and Cooling System
Community Details
- No Home Owners Association
- Shannon Pond East Subdivision
Listing and Financial Details
- Assessor Parcel Number 346767501070
Ownership History
Purchase Details
Home Financials for this Owner
Home Financials are based on the most recent Mortgage that was taken out on this home.Purchase Details
Home Financials for this Owner
Home Financials are based on the most recent Mortgage that was taken out on this home.Purchase Details
Home Financials for this Owner
Home Financials are based on the most recent Mortgage that was taken out on this home.Purchase Details
Similar Homes in the area
Home Values in the Area
Average Home Value in this Area
Purchase History
| Date | Type | Sale Price | Title Company |
|---|---|---|---|
| Deed | $570,000 | -- | |
| Deed | $540,000 | -- | |
| Interfamily Deed Transfer | -- | None Available | |
| Warranty Deed | $199,900 | -- | |
| Deed | $387,000 | -- |
Mortgage History
| Date | Status | Loan Amount | Loan Type |
|---|---|---|---|
| Open | $490,000 | New Conventional | |
| Previous Owner | $196,000 | New Conventional | |
| Closed | $367,650 | No Value Available |
Property History
| Date | Event | Price | Change | Sq Ft Price |
|---|---|---|---|---|
| 06/23/2025 06/23/25 | Sold | $570,000 | -0.9% | $195 / Sq Ft |
| 05/31/2025 05/31/25 | Pending | -- | -- | -- |
| 05/16/2025 05/16/25 | For Sale | $575,000 | +6.5% | $196 / Sq Ft |
| 08/05/2024 08/05/24 | Sold | $540,000 | -1.8% | $184 / Sq Ft |
| 07/15/2024 07/15/24 | Pending | -- | -- | -- |
| 06/20/2024 06/20/24 | For Sale | $549,900 | -- | $188 / Sq Ft |
Tax History Compared to Growth
Tax History
| Year | Tax Paid | Tax Assessment Tax Assessment Total Assessment is a certain percentage of the fair market value that is determined by local assessors to be the total taxable value of land and additions on the property. | Land | Improvement |
|---|---|---|---|---|
| 2023 | $5,520 | $506,800 | $143,600 | $363,200 |
| 2022 | $4,668 | $490,200 | $143,000 | $347,200 |
| 2021 | $4,552 | $411,000 | $121,300 | $289,700 |
| 2020 | $4,592 | $393,000 | $115,500 | $277,500 |
| 2019 | $4,175 | $381,700 | $122,500 | $259,200 |
| 2018 | $4,145 | $364,200 | $116,700 | $247,500 |
| 2017 | $4,523 | $350,100 | $111,200 | $238,900 |
| 2016 | $4,187 | $338,000 | $107,900 | $230,100 |
| 2015 | $3,884 | $325,294 | $102,400 | $222,894 |
| 2014 | -- | $300,224 | $96,099 | $204,125 |
| 2013 | -- | $274,391 | $88,009 | $186,382 |
Agents Affiliated with this Home
-
Claire Johnston
C
Seller's Agent in 2025
Claire Johnston
Lakes Area Realty
(507) 581-6811
2 in this area
25 Total Sales
-
Ali Burkum

Buyer's Agent in 2025
Ali Burkum
Anderson Realty
(615) 500-3076
1 in this area
40 Total Sales
-
Donald Giroux

Seller's Agent in 2024
Donald Giroux
National Realty Guild
(612) 321-1899
1 in this area
51 Total Sales
-
Braden Shannon

Seller Co-Listing Agent in 2024
Braden Shannon
National Realty Guild
(612) 900-5714
1 in this area
72 Total Sales
Map
Source: NorthstarMLS
MLS Number: 6714598
APN: 34-67675-01-070
- 3770 156th St W
- 3615 156th St W
- 15610 Cornell Trail
- 3575 156th St W
- 3716 155th St W
- 15900 Dakota Ln
- 15400 Chippendale Ave W Unit 304
- 4078 153rd St W
- 15126 Cimarron Way
- 14958 Artaine
- 15235 Danville Ave W
- 15245 Carrousel Way
- 15032 Derby Cir
- 15720 Duck Pond Way
- 15819 Drawstone Trail
- 16206 Draft Horse Blvd
- 3622 149th St W
- 15048 Everleigh Cir
- 14886 Crandall Ave W
- 15425 Dresden Trail

