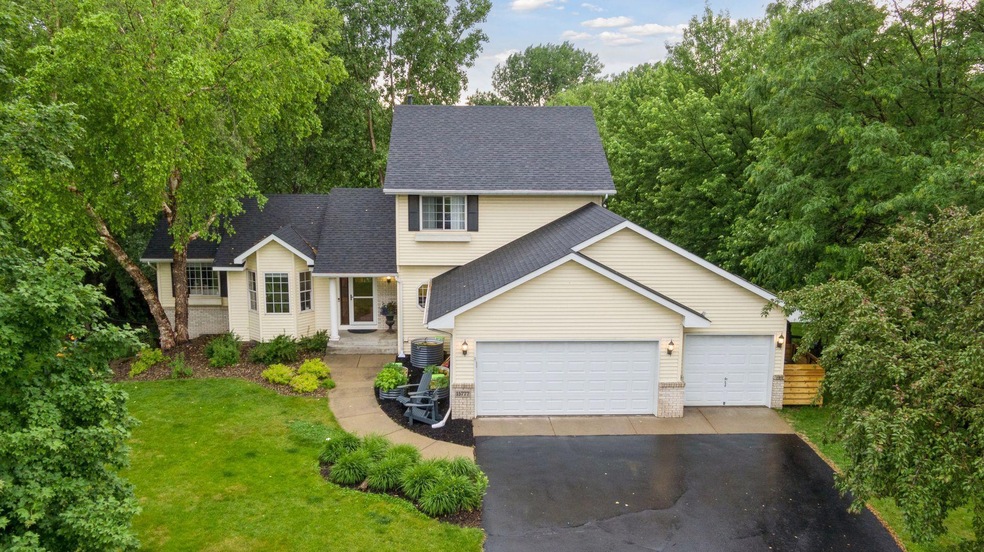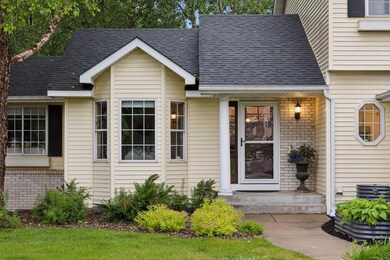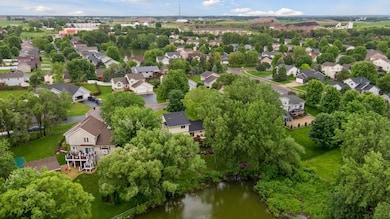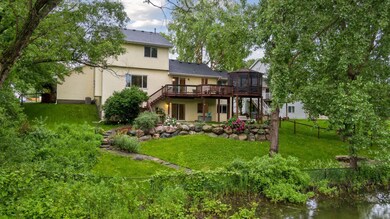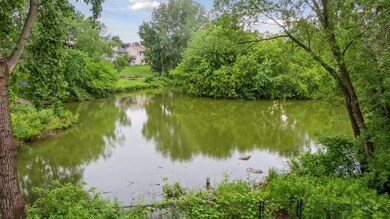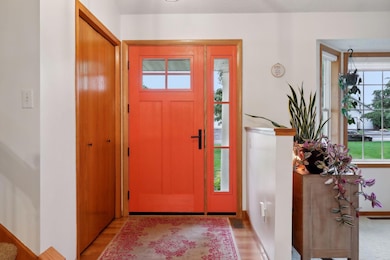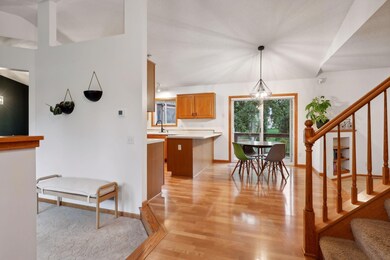
15777 Cardinal Cir Rosemount, MN 55068
Highlights
- No HOA
- The kitchen features windows
- 3 Car Attached Garage
- Rosemount Middle School Rated A-
- Cul-De-Sac
- Forced Air Heating and Cooling System
About This Home
As of June 2025This stunning 5 bed, 4 bath beautifully maintained property backs onto a picturesque pond, offering breathtaking views and a peaceful retreat. The property boasts numerous highlights that make it truly special. The main floor is bathed in natural light, thanks to a large window overlooking the pond. Too many updates to list make this property desirable for anyone looking to just move in and enjoy. Outside, you'll find a unique treetop gazebo, a private backyard fire pit with boulder seating and perennials throughout the front and back yards. The loveseat swing provides a tranquil spot to enjoy the abundant wildlife. The home also includes a sprinkler system and gutter guards for easy maintenance. The property includes a spacious 3 garage, providing plenty of room for vehicles and storage. Situated in a low-traffic cul-de-sac, this home offers a peaceful living environment while being within walking distance of multiple parks. Don’t miss the chance to make this your new haven.
Last Agent to Sell the Property
National Realty Guild Brokerage Phone: 612-321-1899 Listed on: 06/13/2024

Home Details
Home Type
- Single Family
Est. Annual Taxes
- $5,520
Year Built
- Built in 1997
Lot Details
- 0.38 Acre Lot
- Lot Dimensions are 100x152x140x199
- Cul-De-Sac
- Partially Fenced Property
- Irregular Lot
Parking
- 3 Car Attached Garage
Interior Spaces
- 2-Story Property
- Family Room
- Living Room with Fireplace
Kitchen
- Range
- Microwave
- Freezer
- Dishwasher
- Disposal
- The kitchen features windows
Bedrooms and Bathrooms
- 5 Bedrooms
Laundry
- Dryer
- Washer
Basement
- Walk-Out Basement
- Basement Fills Entire Space Under The House
- Drain
Utilities
- Forced Air Heating and Cooling System
Community Details
- No Home Owners Association
- Shannon Pond East Subdivision
Listing and Financial Details
- Assessor Parcel Number 346767501070
Ownership History
Purchase Details
Home Financials for this Owner
Home Financials are based on the most recent Mortgage that was taken out on this home.Purchase Details
Home Financials for this Owner
Home Financials are based on the most recent Mortgage that was taken out on this home.Purchase Details
Home Financials for this Owner
Home Financials are based on the most recent Mortgage that was taken out on this home.Purchase Details
Similar Homes in the area
Home Values in the Area
Average Home Value in this Area
Purchase History
| Date | Type | Sale Price | Title Company |
|---|---|---|---|
| Deed | $570,000 | -- | |
| Deed | $540,000 | -- | |
| Interfamily Deed Transfer | -- | None Available | |
| Warranty Deed | $199,900 | -- | |
| Deed | $387,000 | -- |
Mortgage History
| Date | Status | Loan Amount | Loan Type |
|---|---|---|---|
| Open | $490,000 | New Conventional | |
| Previous Owner | $196,000 | New Conventional | |
| Closed | $367,650 | No Value Available |
Property History
| Date | Event | Price | Change | Sq Ft Price |
|---|---|---|---|---|
| 06/23/2025 06/23/25 | Sold | $570,000 | -0.9% | $195 / Sq Ft |
| 05/31/2025 05/31/25 | Pending | -- | -- | -- |
| 05/16/2025 05/16/25 | For Sale | $575,000 | +6.5% | $196 / Sq Ft |
| 08/05/2024 08/05/24 | Sold | $540,000 | -1.8% | $184 / Sq Ft |
| 07/15/2024 07/15/24 | Pending | -- | -- | -- |
| 06/20/2024 06/20/24 | For Sale | $549,900 | -- | $188 / Sq Ft |
Tax History Compared to Growth
Tax History
| Year | Tax Paid | Tax Assessment Tax Assessment Total Assessment is a certain percentage of the fair market value that is determined by local assessors to be the total taxable value of land and additions on the property. | Land | Improvement |
|---|---|---|---|---|
| 2023 | $5,520 | $506,800 | $143,600 | $363,200 |
| 2022 | $4,668 | $490,200 | $143,000 | $347,200 |
| 2021 | $4,552 | $411,000 | $121,300 | $289,700 |
| 2020 | $4,592 | $393,000 | $115,500 | $277,500 |
| 2019 | $4,175 | $381,700 | $122,500 | $259,200 |
| 2018 | $4,145 | $364,200 | $116,700 | $247,500 |
| 2017 | $4,523 | $350,100 | $111,200 | $238,900 |
| 2016 | $4,187 | $338,000 | $107,900 | $230,100 |
| 2015 | $3,884 | $325,294 | $102,400 | $222,894 |
| 2014 | -- | $300,224 | $96,099 | $204,125 |
| 2013 | -- | $274,391 | $88,009 | $186,382 |
Agents Affiliated with this Home
-
Claire Johnston
C
Seller's Agent in 2025
Claire Johnston
Lakes Area Realty
(507) 581-6811
2 in this area
25 Total Sales
-
Ali Burkum

Buyer's Agent in 2025
Ali Burkum
Anderson Realty
(615) 500-3076
1 in this area
40 Total Sales
-
Donald Giroux

Seller's Agent in 2024
Donald Giroux
National Realty Guild
(612) 321-1899
1 in this area
51 Total Sales
-
Braden Shannon

Seller Co-Listing Agent in 2024
Braden Shannon
National Realty Guild
(612) 900-5714
1 in this area
72 Total Sales
Map
Source: NorthstarMLS
MLS Number: 6551439
APN: 34-67675-01-070
- 3770 156th St W
- 3615 156th St W
- 15610 Cornell Trail
- 3575 156th St W
- 3716 155th St W
- 15900 Dakota Ln
- 15400 Chippendale Ave W Unit 304
- 4078 153rd St W
- 15126 Cimarron Way
- 14958 Artaine
- 15235 Danville Ave W
- 15245 Carrousel Way
- 15032 Derby Cir
- 15720 Duck Pond Way
- 15819 Drawstone Trail
- 16206 Draft Horse Blvd
- 3622 149th St W
- 15048 Everleigh Cir
- 14886 Crandall Ave W
- 15425 Dresden Trail
