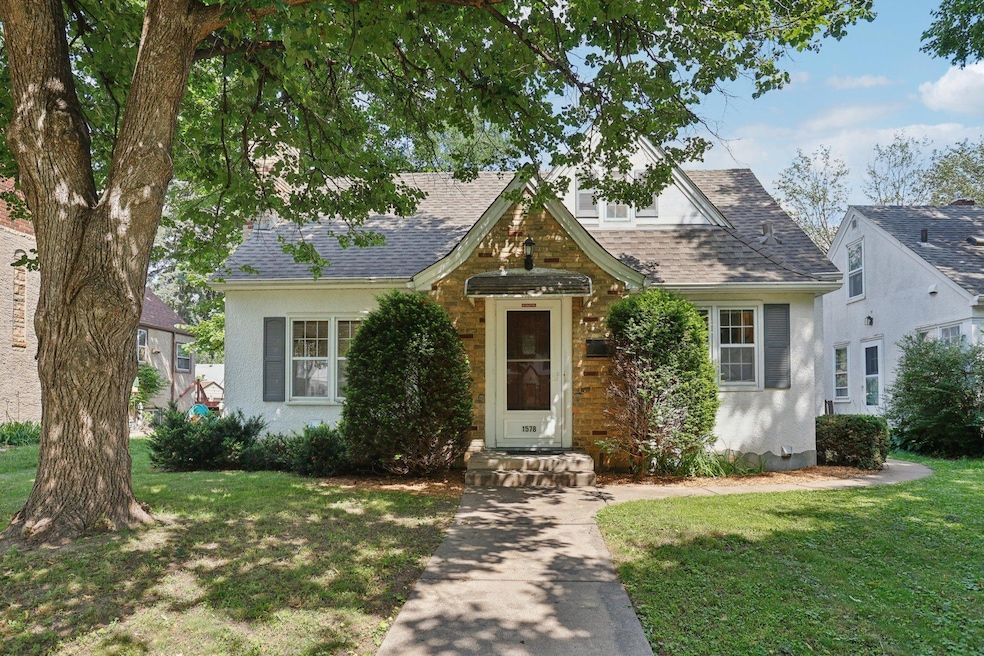
1578 Chelsea St Saint Paul, MN 55108
Como Park NeighborhoodHighlights
- Loft
- Home Office
- Eat-In Kitchen
- No HOA
- Stainless Steel Appliances
- Storage Room
About This Home
As of August 2025Welcome to this adorable Como home, nestled on a peaceful, tree-lined street with beautiful architecture and a fantastic floor plan. Como is one of Saint Paul’s most beloved and livable neighborhoods—a charming blend of residential calm, natural beauty, and vibrant, active living.
Inside, you’ll find an inviting layout with hardwood floors and an open main level that's perfect for entertaining. The home offers two main floor bedrooms, plus a generous primary suite upstairs featuring its own en-suite bathroom and bonus space ideal for an office or loft.
The lower level is full of potential—ready for two additional bedrooms with the addition of egress windows, while still leaving plenty of room for storage.
Spacious and Flat Back Yard With Plenty Of Room For Activities
Home Details
Home Type
- Single Family
Est. Annual Taxes
- $5,806
Year Built
- Built in 1940
Lot Details
- 5,184 Sq Ft Lot
- Lot Dimensions are 40x130x45x130
Parking
- 1 Car Garage
Interior Spaces
- 1.5-Story Property
- Wood Burning Fireplace
- Living Room with Fireplace
- Home Office
- Loft
- Storage Room
- Utility Room
- Finished Basement
- Natural lighting in basement
Kitchen
- Eat-In Kitchen
- Cooktop
- Dishwasher
- Stainless Steel Appliances
Bedrooms and Bathrooms
- 3 Bedrooms
Laundry
- Dryer
- Washer
Utilities
- Forced Air Heating and Cooling System
Community Details
- No Home Owners Association
- Chelsea Heights Subdivision
Listing and Financial Details
- Assessor Parcel Number 222923120127
Ownership History
Purchase Details
Similar Homes in Saint Paul, MN
Home Values in the Area
Average Home Value in this Area
Purchase History
| Date | Type | Sale Price | Title Company |
|---|---|---|---|
| Warranty Deed | $58,000 | -- |
Mortgage History
| Date | Status | Loan Amount | Loan Type |
|---|---|---|---|
| Closed | $0 | No Value Available |
Property History
| Date | Event | Price | Change | Sq Ft Price |
|---|---|---|---|---|
| 08/25/2025 08/25/25 | Sold | $401,000 | -3.4% | $274 / Sq Ft |
| 07/10/2025 07/10/25 | For Sale | $415,000 | -- | $283 / Sq Ft |
Tax History Compared to Growth
Tax History
| Year | Tax Paid | Tax Assessment Tax Assessment Total Assessment is a certain percentage of the fair market value that is determined by local assessors to be the total taxable value of land and additions on the property. | Land | Improvement |
|---|---|---|---|---|
| 2025 | $5,806 | $440,900 | $60,000 | $380,900 |
| 2023 | $5,806 | $377,500 | $60,000 | $317,500 |
| 2022 | $5,224 | $369,300 | $60,000 | $309,300 |
| 2021 | $5,186 | $328,300 | $60,000 | $268,300 |
| 2020 | $5,468 | $322,800 | $60,000 | $262,800 |
| 2019 | $4,884 | $317,400 | $55,000 | $262,400 |
| 2018 | $4,290 | $281,700 | $55,000 | $226,700 |
| 2017 | $3,776 | $263,900 | $39,400 | $224,500 |
| 2016 | $3,824 | $0 | $0 | $0 |
| 2015 | $3,578 | $221,400 | $39,400 | $182,000 |
| 2014 | $3,830 | $0 | $0 | $0 |
Agents Affiliated with this Home
-
Wyatt Lemon

Seller's Agent in 2025
Wyatt Lemon
Real Broker, LLC
(651) 336-2927
2 in this area
96 Total Sales
-
Lynn Frantzen

Buyer's Agent in 2025
Lynn Frantzen
Keller Williams Integrity Realty
(763) 742-8553
1 in this area
192 Total Sales
Map
Source: NorthstarMLS
MLS Number: 6749923
APN: 22-29-23-12-0127
- 1559 Chelsea St
- 1615 Chelsea St
- 1652 Fernwood St
- 1530 Sheldon St
- 1464 Sheldon St
- 1485 Iowa Ave W
- 1434 Pascal St N
- 1407 Pascal St N
- 1409 Midway Pkwy Unit 1
- 1407 Midway Pkwy Unit 2
- 1182 Autumn St
- 1141 Summer St
- 57X Roselawn Ave W
- 1116 Roselawn Ave W
- 1436 Almond Ave
- 1362 Albany Ave
- 1610 Victoria St N
- 1849 Chatsworth St N
- 1346 Como Ave
- 1437 Como Ave






