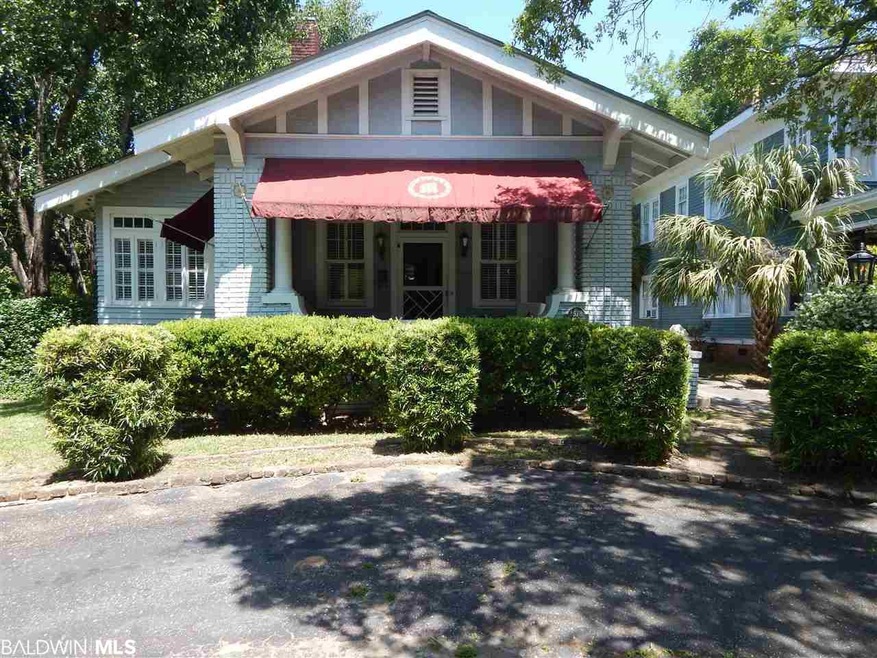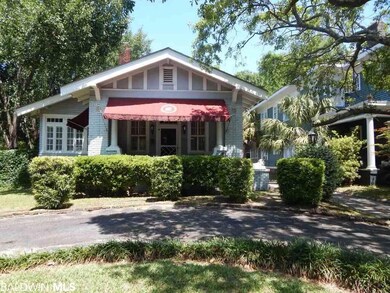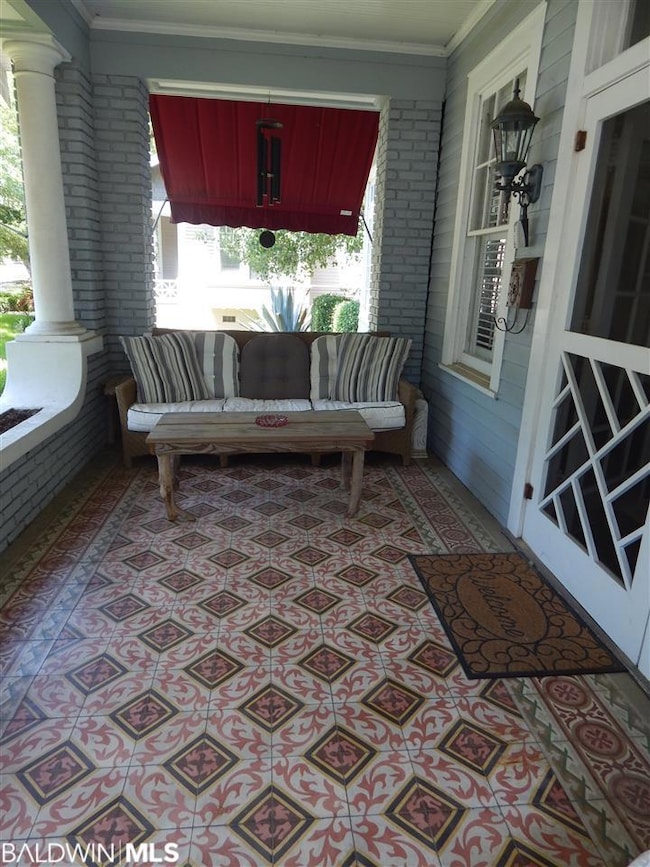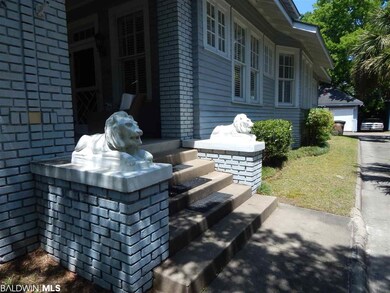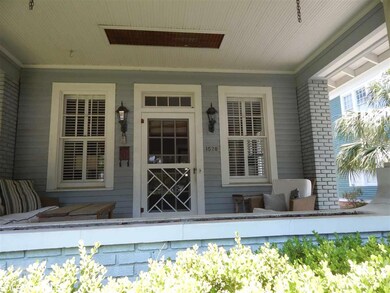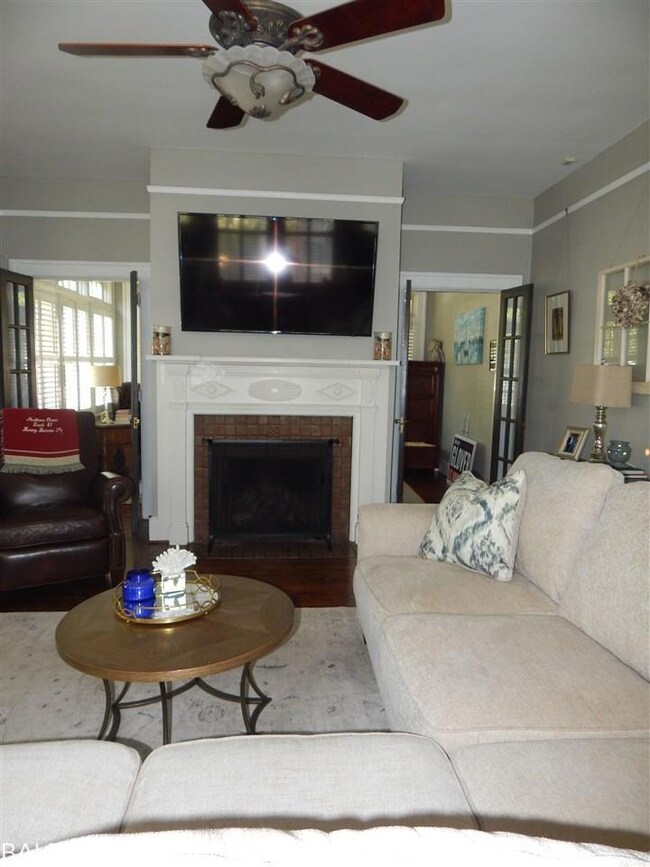
1578 Dauphin St Mobile, AL 36604
Lyons Park NeighborhoodEstimated Value: $337,074 - $461,000
About This Home
As of May 2018Charming mid-town cottage located in the heart of “Old Dauphinway” historic district. Meticulously maintained and beautifully decorated with modern conveniences but preserving some of the original features and historic craftsmanship. Stunning hardwood flooring throughout, custom plantation shutters, updated kitchen with stainless steel appliances, granite counter tops, and walk-in pantry. You will find a cozy built-in breakfast nook, built-in china cabinet and buffet, built-in kitchen cabinets as well. Master bedroom has a full walk-in closet, high ceilings throughout, original wood doors, lots of windows for plenty of natural light, and lots of storage including a walk-in attic with box fan. The original features that set this home apart from the rest include: beautiful Bellingrath tile on wide covered front porch, gas lantern in front yard, original crystal wall sconces and chandelier, window box seats in the living room, built-in cabinets with leaded glass doors, charming fireplace and easy access to the study/office. Off the kitchen you will find a sun porch area and half bath and that could easily be converted to a full bath and have a large master suite. Unbelievable upstairs bedroom that could be used in so many ways that is surrounded with windows and so much natural light. This 200 ft lot makes the spacious back yard a dream in mid-town and the patio with a natural gas hookup make it complete. You don’t want to miss seeing this gorgeous home – the pride of ownership shows throughout! Make your appointment today!
Home Details
Home Type
- Single Family
Est. Annual Taxes
- $1,118
Year Built
- Built in 1925
Lot Details
- 0.26
Home Design
- Cottage
- Pillar, Post or Pier Foundation
- Wood Siding
Interior Spaces
- 2,164 Sq Ft Home
- 1.5-Story Property
Bedrooms and Bathrooms
- 3 Bedrooms
Listing and Financial Details
- Assessor Parcel Number R02-29-07-25-0-007-159
Ownership History
Purchase Details
Home Financials for this Owner
Home Financials are based on the most recent Mortgage that was taken out on this home.Purchase Details
Home Financials for this Owner
Home Financials are based on the most recent Mortgage that was taken out on this home.Purchase Details
Home Financials for this Owner
Home Financials are based on the most recent Mortgage that was taken out on this home.Similar Homes in Mobile, AL
Home Values in the Area
Average Home Value in this Area
Purchase History
| Date | Buyer | Sale Price | Title Company |
|---|---|---|---|
| Bentley Emily Sawyer | $254,500 | None Available | |
| Owen Evey | -- | -- | |
| Sierke Paul Charles | -- | -- |
Mortgage History
| Date | Status | Borrower | Loan Amount |
|---|---|---|---|
| Open | Bentley Emily Sawyer | $236,000 | |
| Closed | Bentley Emily Sawyer | $241,775 | |
| Previous Owner | Owen Evey | $225,834 | |
| Previous Owner | Owen Evey | -- | |
| Previous Owner | Sierke Paul Charies | $25,000 | |
| Previous Owner | Sierke Paul C | $34,000 | |
| Previous Owner | Sierke Paul C | $155,000 | |
| Previous Owner | Sierke Paul Charles | $25,000 | |
| Previous Owner | Sierke Paul Charles | $136,325 |
Property History
| Date | Event | Price | Change | Sq Ft Price |
|---|---|---|---|---|
| 05/30/2018 05/30/18 | Sold | $254,500 | -2.1% | $118 / Sq Ft |
| 04/22/2018 04/22/18 | Pending | -- | -- | -- |
| 04/19/2018 04/19/18 | For Sale | $259,900 | -- | $120 / Sq Ft |
Tax History Compared to Growth
Tax History
| Year | Tax Paid | Tax Assessment Tax Assessment Total Assessment is a certain percentage of the fair market value that is determined by local assessors to be the total taxable value of land and additions on the property. | Land | Improvement |
|---|---|---|---|---|
| 2024 | $1,256 | $20,660 | $6,300 | $14,360 |
| 2023 | $1,256 | $22,140 | $6,130 | $16,010 |
| 2022 | $1,306 | $21,600 | $6,130 | $15,470 |
| 2021 | $1,334 | $22,050 | $6,660 | $15,390 |
| 2020 | $1,305 | $21,590 | $6,660 | $14,930 |
| 2019 | $1,303 | $21,580 | $0 | $0 |
| 2018 | $2,757 | $43,420 | $0 | $0 |
| 2017 | $1,118 | $18,660 | $0 | $0 |
| 2016 | $1,129 | $18,840 | $0 | $0 |
| 2013 | $1,221 | $20,080 | $0 | $0 |
Agents Affiliated with this Home
-
Barbara Moore

Seller's Agent in 2018
Barbara Moore
BHGRE Platinum Properties
(251) 510-4063
33 Total Sales
-
N
Buyer's Agent in 2018
Non Member
Non Member Office
Map
Source: Baldwin REALTORS®
MLS Number: 268644
APN: 29-07-25-0-007-159
- 1703 Dauphin St
- 12 S Reed Ave
- 56 N Reed Ave
- 34 S Monterey St
- 64 Semmes Ave
- 1753 Dauphin St
- 54 S Catherine St
- 21 Hannon Ave
- 1704 Mcgill Ave
- 23 Hannon Ave
- 25 Hannon Ave
- 61 S Catherine St
- 14 Kenneth St
- 1551 Monterey Place
- 23 S Lafayette St
- 15 Bienville Ave
- 155 S Catherine St
- 1559 Bruister St
- 1706 Laurel St
- 1721 New Conti St
- 1578 Dauphin St
- 1576 Dauphin St
- 1576 Dauphin St Unit b
- 1600 Dauphin St
- 1602 Dauphin St
- 1570 Dauphin St
- 1570 Dauphin St
- 1574 Dauphin St
- 10 N Monterey St
- 1604 Dauphin St
- 1568 Dauphin St
- 12 N Monterey St
- 1566 Dauphin St Unit Webb Carriage House
- 1564 Dauphin St
- 14 N Monterey St
- 2 Macy Place
- 16 N Monterey St
- 1650 Dauphin St
- 1569 Dauphin St
- 7 N Monterey St
