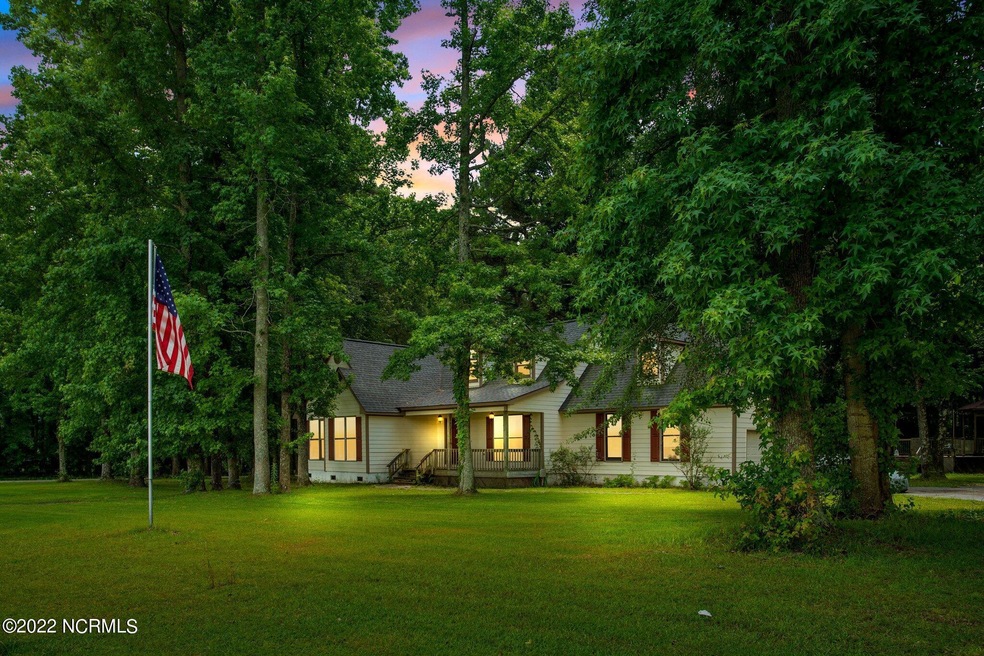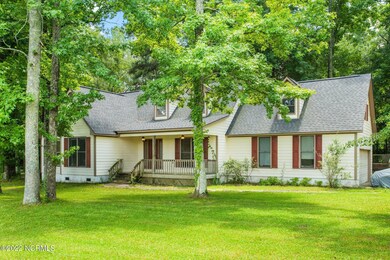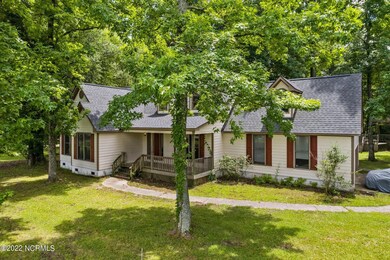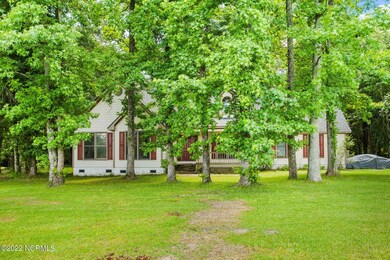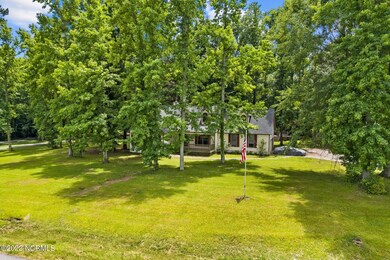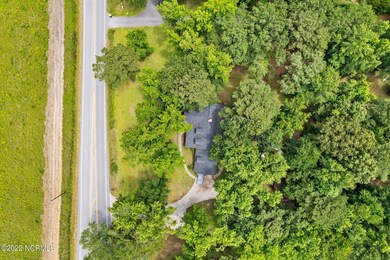
1579 Catherine Lake Rd Jacksonville, NC 28540
Highlights
- Above Ground Pool
- Vaulted Ceiling
- Whirlpool Bathtub
- Deck
- Main Floor Primary Bedroom
- 1 Fireplace
About This Home
As of August 2022Are you tired of boring and cookie-cutter? Have you been looking for something special --maybe a sparkling pool with a gazebo? This home may be the one for you! Located less than 10 minutes to shopping and coffee, 12 minutes to MCAS New River, and 15 to MCB Camp Lejeune, this home sits on TWO lots and offers privacy and lots of extras. Perched back away from the road, quaintly tucked behind the trees, you'll find this rare oasis, in addition to the pool with deck surround and gazebo -- this charmer also features a covered front porch, back covered deck, fenced area for the doggies, and double storage buildings! Head inside to find vaulted ceilings, LVP flooring, large windows, and a charming stacked-stone fireplace. The kitchen features modern granite countertops, stainless appliances, and extra seating at the bar! Just off the living room are double doors leading into the owner's suite. The en suite boasts a dual vanity, whirlpool tub, and separate standup shower. Be sure to take note of all the extras in the house to include a large bonus room over the garage, a pull-out hamper in the bath, and a custom spice cabinet in the kitchen. You can relax on your porch, let the doggies play, and live the good life right here this summer. Make this one yours today!
Last Agent to Sell the Property
Lauren Hearn
Berkshire Hathaway HomeServices Hometown, REALTORS License #309543 Listed on: 06/25/2022
Last Buyer's Agent
Coldwell Banker Sea Coast Advantage - Jacksonville License #231430

Home Details
Home Type
- Single Family
Est. Annual Taxes
- $1,456
Year Built
- Built in 1995
Lot Details
- 0.92 Acre Lot
- Lot Dimensions are 200x200x200x200
- Wood Fence
- Property is zoned R-15
Home Design
- Wood Frame Construction
- Shingle Roof
- Stick Built Home
Interior Spaces
- 1,962 Sq Ft Home
- 2-Story Property
- Vaulted Ceiling
- Ceiling Fan
- 1 Fireplace
- Formal Dining Room
- Crawl Space
- Laundry Room
Kitchen
- Stove
- Built-In Microwave
- Dishwasher
Flooring
- Carpet
- Luxury Vinyl Plank Tile
Bedrooms and Bathrooms
- 3 Bedrooms
- Primary Bedroom on Main
- 2 Full Bathrooms
- Whirlpool Bathtub
- Walk-in Shower
Parking
- 2 Car Attached Garage
- Driveway
Outdoor Features
- Above Ground Pool
- Deck
- Covered patio or porch
- Gazebo
- Outdoor Storage
Utilities
- Central Air
- Heat Pump System
- On Site Septic
- Septic Tank
Community Details
- No Home Owners Association
- Live Oak Estates Subdivision
Listing and Financial Details
- Tax Lot 4&5
- Assessor Parcel Number 57a-4 & 57a-5
Ownership History
Purchase Details
Home Financials for this Owner
Home Financials are based on the most recent Mortgage that was taken out on this home.Purchase Details
Similar Homes in Jacksonville, NC
Home Values in the Area
Average Home Value in this Area
Purchase History
| Date | Type | Sale Price | Title Company |
|---|---|---|---|
| Warranty Deed | $205,000 | None Available | |
| Deed | $150,000 | -- |
Mortgage History
| Date | Status | Loan Amount | Loan Type |
|---|---|---|---|
| Open | $319,713 | VA | |
| Closed | $260,865 | VA | |
| Closed | $209,715 | VA | |
| Previous Owner | $140,637 | VA | |
| Previous Owner | $145,020 | VA | |
| Previous Owner | $17,000 | Stand Alone Second | |
| Previous Owner | $141,006 | VA |
Property History
| Date | Event | Price | Change | Sq Ft Price |
|---|---|---|---|---|
| 06/12/2025 06/12/25 | Price Changed | $315,000 | 0.0% | $171 / Sq Ft |
| 06/12/2025 06/12/25 | For Sale | $315,000 | -6.0% | $171 / Sq Ft |
| 05/08/2025 05/08/25 | Pending | -- | -- | -- |
| 04/26/2025 04/26/25 | For Sale | $335,000 | +31.4% | $181 / Sq Ft |
| 08/18/2022 08/18/22 | Sold | $255,000 | +2.0% | $130 / Sq Ft |
| 07/15/2022 07/15/22 | Pending | -- | -- | -- |
| 07/10/2022 07/10/22 | For Sale | $249,900 | 0.0% | $127 / Sq Ft |
| 06/29/2022 06/29/22 | Pending | -- | -- | -- |
| 06/25/2022 06/25/22 | For Sale | $249,900 | +21.9% | $127 / Sq Ft |
| 07/31/2020 07/31/20 | Sold | $205,000 | +2.6% | $103 / Sq Ft |
| 06/28/2020 06/28/20 | Pending | -- | -- | -- |
| 06/24/2020 06/24/20 | For Sale | $199,900 | -- | $100 / Sq Ft |
Tax History Compared to Growth
Tax History
| Year | Tax Paid | Tax Assessment Tax Assessment Total Assessment is a certain percentage of the fair market value that is determined by local assessors to be the total taxable value of land and additions on the property. | Land | Improvement |
|---|---|---|---|---|
| 2024 | $1,456 | $222,221 | $40,000 | $182,221 |
| 2023 | $1,456 | $222,221 | $40,000 | $182,221 |
| 2022 | $1,456 | $222,221 | $40,000 | $182,221 |
| 2021 | $1,193 | $169,220 | $30,000 | $139,220 |
| 2020 | $1,193 | $169,220 | $30,000 | $139,220 |
| 2019 | $1,193 | $169,220 | $30,000 | $139,220 |
| 2018 | $1,193 | $169,220 | $30,000 | $139,220 |
| 2017 | $1,159 | $171,720 | $30,000 | $141,720 |
| 2016 | $1,159 | $171,720 | $0 | $0 |
| 2015 | $1,159 | $171,720 | $0 | $0 |
| 2014 | $1,159 | $171,720 | $0 | $0 |
Agents Affiliated with this Home
-
Andrew Luczak

Seller's Agent in 2025
Andrew Luczak
C21 Vanguard - North Carolina
(910) 622-5400
59 Total Sales
-
L
Seller's Agent in 2022
Lauren Hearn
Berkshire Hathaway HomeServices Hometown, REALTORS
-
Angela Damiano

Buyer's Agent in 2022
Angela Damiano
Coldwell Banker Sea Coast Advantage - Jacksonville
17 Total Sales
-
Amber Raynor

Seller's Agent in 2020
Amber Raynor
Coldwell Banker Sea Coast Advantage - Jacksonville
(252) 241-4049
625 Total Sales
Map
Source: Hive MLS
MLS Number: 100335618
APN: 053650
- 300 E Theriault Ct
- 302 E Theriault Ct
- 304 E Theriault Ct
- 306 E Theriault Ct
- 308 E Theriault Ct
- 310 E Theriault Ct
- 309 E Theriault Ct
- 311 E Theriault Ct
- 313 E Theriault Ct
- 209 Falling Leaf Ct
- 118 Lindsey James Ln
- 200 Bright Leaf Ln
- 000 Richlands Hwy
- 133 Spring Leaf Ln
- 509 Sandy Hollow Dr
- 507 Sandy Hollow Dr
- 505 Sandy Hollow Dr
- 508 Sandy Hollow Dr
- 515 Sandy Hollow Dr
- 511 Sandy Hollow Dr
