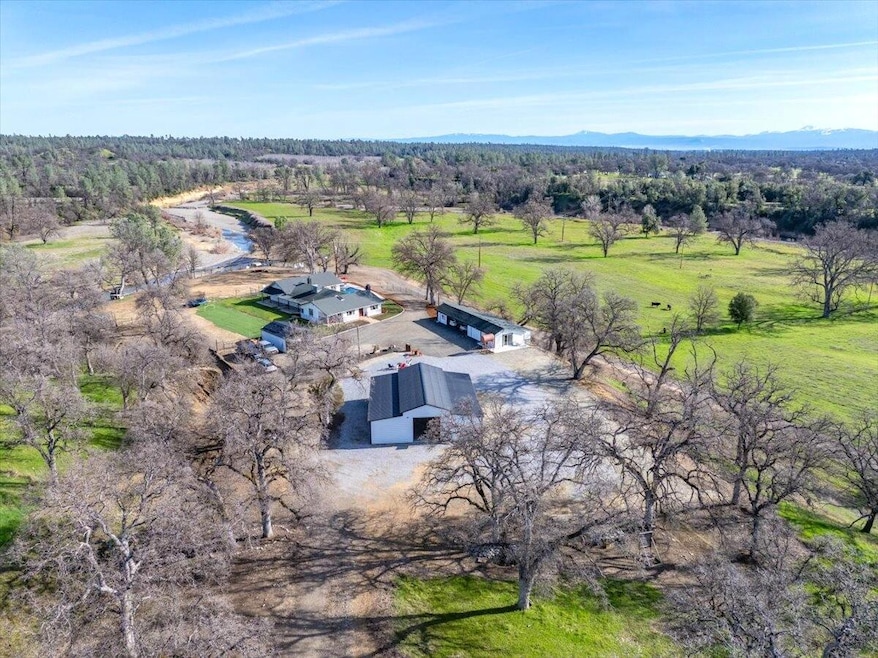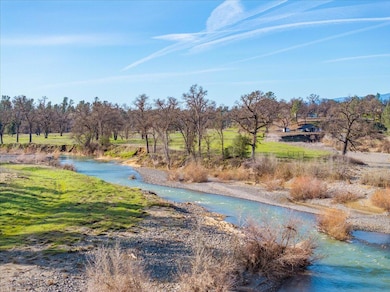
15790 Bowman Rd Cottonwood, CA 96022
Estimated payment $7,256/month
Highlights
- Home fronts a creek
- 118 Acre Lot
- Wood Burning Stove
- RV Access or Parking
- Mountain View
- Traditional Architecture
About This Home
GR Ranch on Cottonwood Creek
A pristine meadow, two creeks, unique and warm home with beautiful view, guest suite plus detached guest quarters, inground pool and spa, shop, barns, cows, kids and a fishing pole. This is a much sought-after lifestyle that dreams are made of. The ranch consists of 118 +/- acres, with the south fork of year-round cottonwood creek running along the east side and a seasonal creek crossing through the middle. The ranch is fenced and cross fenced for livestock, now raising a small heard of cows. The single-story home offers 3035+/- sf, of living space with 5 bedrooms, 4 baths including guest suite. Living room, open great room with kitchen, dining and lounge area. This wonderful space also has amazing bi fold windows opening to a large patio surrounding the inground pool and spa. The wall of windows fold into the side, letting the outside in creating a spectacular entertainment area. The landscaping around the home is perfect for outdoor activities, fire pit and horseshoes. Used as a wedding venue on several occasions. Adding to the many amenities is a 2-car carport, shop and guest quarters under one roof. Metal barn with 3 stalls, concrete floor and open space. Second metal barn near meadow. The creek is great for swimming or fishing. Let your imagination go.
HOME: Original home built in 1921, upgraded over the years. Remodeled from 2018 to date. Open plan with wood walls and vaulted beam & wood ceilings throughout most of home. Newer windows and doors. Newer laminate flooring in main living areas other than bedrooms. All baths remodeled. Replaced most lighting fixtures and fans. Two heating and air units. LIVING ROOM: Large room with fireplace in brick hearth, large windows and skylight. GREAT ROOM: Large open room
Includes kitchen, dining area and lounge. Newer stainless appliances including refrigerator, range, built in microwave, dishwasher and copper farm sink. Farm style free standing island. Large pantry and door to back yard. This area offers the amazing bi fold windows and doors, opening to partially covered and open patio around inground pool with upper heated spa. Wood stove insert in raised brick hearth. Guest bath off lounge area.
OFFICE: Warm and cozy room just off main entry. Built in shelving, cabinets and counter space. This also could be a fifth bedroom. OWNERS SUITE: Large room with door to patio, pool and spa, ceiling fan, 2 walk in closets, wonderful bath with soaking tub, tile shower and farm vanities and door. TWO BEDROOMS, BATH AND LAUNDRY: Both bedrooms have old style closets with built in drawers and ceiling fans. Bath has dual sinks with tile shower over tub. Laundry room with folding counter and storage cabinets off hallway.
GUEST SUITE: Wonderful room with nice space for guests. Bath with shower and single sink. Large closet with mirrored doors. Individual heating and AC unit and ceiling fan. Outside door opens to private covered patio. SHOP, CARPORT AND GUEST QUARTERS UNDER ONE ROOF: Wood framed with comp roof. Large storage space along entire back side. Shop and storage room with concrete floors, finished walls. Two spaces under carport section in the middle and guest room at the end with kitchenette and slider to concrete patio. METAL BARN: 42X28 barn with concrete floor. 3 stalls on one side. 3 roll up doors and one-man door. Large lights and fans. Additional material available to create area opposite stalls. METAL CAR PORT: 25 X 18 carport now used as tractor storage
METAL HAY BARN: 68X25 hay barn located near meadow below home
WATER WELL: New bladder installed 2025. IN ADDITION: Large open area between home and barn with fire pit, horseshoes and spring blooming trees. This area has been used for wedding venues. The owners have a permit to rent out the property for wedding venues which can be transferred to the new owner. 30-amp RV spot with power and water. Backup generator with flip switch.
Underground sprinklers for landscaping around home.
Home Details
Home Type
- Single Family
Est. Annual Taxes
- $3,979
Lot Details
- 118 Acre Lot
- Home fronts a creek
- Property is Fully Fenced
- Landscaped
Home Design
- Traditional Architecture
- Ranch Property
- Slab Foundation
- Composition Roof
- Wood Siding
Interior Spaces
- 3,035 Sq Ft Home
- 1-Story Property
- Beamed Ceilings
- High Ceiling
- Fireplace
- Wood Burning Stove
- Mountain Views
- Washer and Dryer Hookup
Kitchen
- Breakfast Bar
- Built-In Microwave
- Kitchen Island
- Solid Surface Countertops
Bedrooms and Bathrooms
- 5 Bedrooms
- In-Law or Guest Suite
- 4 Full Bathrooms
Parking
- Oversized Parking
- RV Access or Parking
Eco-Friendly Details
- Green Energy Fireplace or Wood Stove
Utilities
- Forced Air Heating and Cooling System
- 220 Volts
- Power Generator
- Well
- Septic Tank
- High Speed Internet
Community Details
- No Home Owners Association
Listing and Financial Details
- Assessor Parcel Number 006-040-061
Map
Home Values in the Area
Average Home Value in this Area
Tax History
| Year | Tax Paid | Tax Assessment Tax Assessment Total Assessment is a certain percentage of the fair market value that is determined by local assessors to be the total taxable value of land and additions on the property. | Land | Improvement |
|---|---|---|---|---|
| 2024 | $3,979 | $371,478 | $66,551 | $304,927 |
| 2023 | $3,979 | $370,813 | $77,364 | $293,449 |
| 2022 | $3,901 | $367,040 | $76,354 | $290,686 |
| 2021 | $3,541 | $336,051 | $78,025 | $258,026 |
| 2020 | $3,060 | $289,080 | $71,310 | $217,770 |
| 2019 | $3,000 | $278,786 | $65,286 | $213,500 |
| 2018 | $2,838 | $271,008 | $61,398 | $209,610 |
| 2017 | $2,809 | $260,682 | $55,182 | $205,500 |
| 2016 | $2,153 | $203,837 | $48,668 | $155,169 |
| 2015 | $1,235 | $121,781 | $30,123 | $91,658 |
| 2014 | -- | $118,775 | $28,912 | $89,863 |
Property History
| Date | Event | Price | Change | Sq Ft Price |
|---|---|---|---|---|
| 03/30/2025 03/30/25 | For Sale | $1,250,000 | +160.4% | $412 / Sq Ft |
| 07/19/2018 07/19/18 | Sold | $480,000 | -12.6% | $158 / Sq Ft |
| 07/02/2018 07/02/18 | Pending | -- | -- | -- |
| 04/30/2018 04/30/18 | For Sale | $549,000 | -- | $181 / Sq Ft |
Purchase History
| Date | Type | Sale Price | Title Company |
|---|---|---|---|
| Grant Deed | $480,000 | Placer Title Cooi | |
| Interfamily Deed Transfer | -- | Placer Title Co | |
| Interfamily Deed Transfer | -- | Placer Title Co | |
| Trustee Deed | $444,558 | None Available | |
| Interfamily Deed Transfer | -- | First American Title Company | |
| Interfamily Deed Transfer | -- | First American Title Company | |
| Interfamily Deed Transfer | -- | -- | |
| Gift Deed | -- | -- |
Mortgage History
| Date | Status | Loan Amount | Loan Type |
|---|---|---|---|
| Open | $432,800 | Stand Alone Refi Refinance Of Original Loan | |
| Closed | $390,000 | Unknown | |
| Previous Owner | $370,000 | Unknown |
Similar Homes in Cottonwood, CA
Source: Shasta Association of REALTORS®
MLS Number: 25-1168
APN: 006-040-061-000
- 0 Lot 1 Quailridge Hills Unit 322010604
- 18525 Farquhar Rd
- 16512 Bo Ln
- 17639 Papas Place
- 16710 Bowman Rd
- 16685 Tehama Dam Rd
- 17775 MacHs Way
- 17235 View Dr
- 0000 Tamie Ln
- 000 Tamie Ln
- 16880 Bowman Rd
- 16535 Po Boy Ln
- 16720 Blue Oak Rd
- 17065 Austin Ln
- 19315 Whippletree Rd
- 14900 Davis Ranch Rd
- 16700 Evergreen Rd
- Lot 55 Bowman Rd
- Lot 62 Bowman Rd
- 1710 Scottsdale Way Unit 4
- 504 Sacramento Ave
- 504 Sacramento Ave
- 19535 Red Bank Rd
- 15 Cabernet Ct
- 705 Kimball Rd
- 4552 Alta Mesa Dr Unit ADU
- 3700 Churn Creek Rd
- 3934 Mercury Dr
- 680 Saginaw St Unit 7 /2nd floor
- 925 Parkview Ave
- 2873 Arcade Way Unit 205
- 2945 West Way
- 2945 West Way
- 2172 West St
- 1559 Willis St
- 540 South St
- 2142 Butte St
- 2684 Wilson Ave
- 1215 Industrial St






