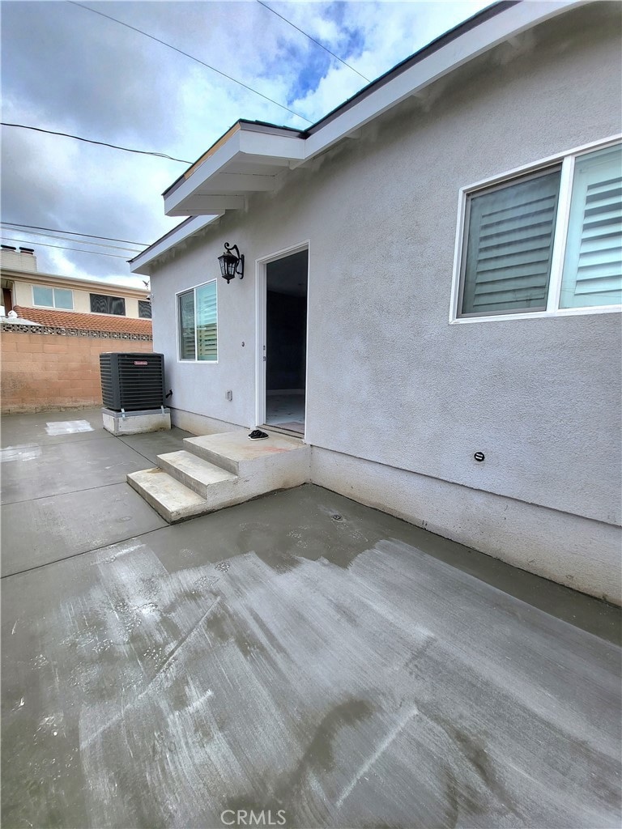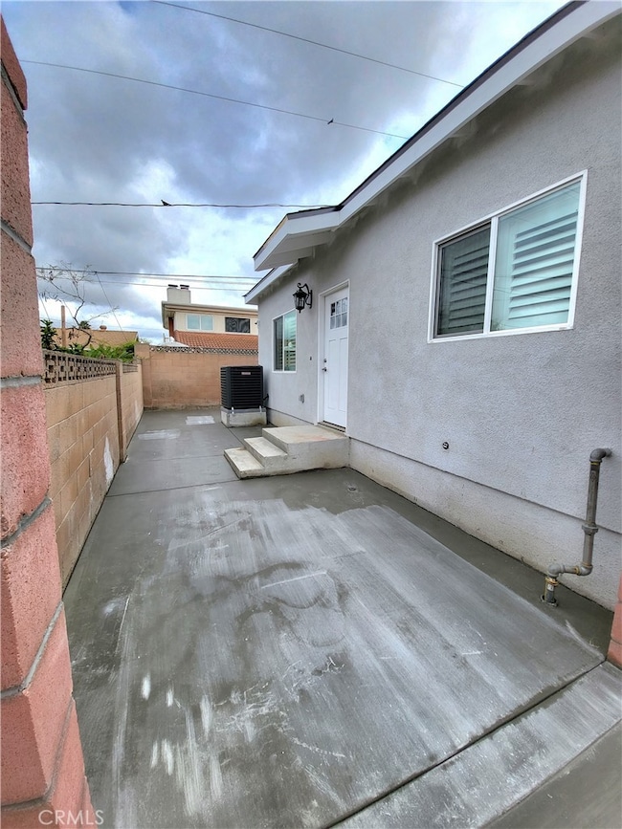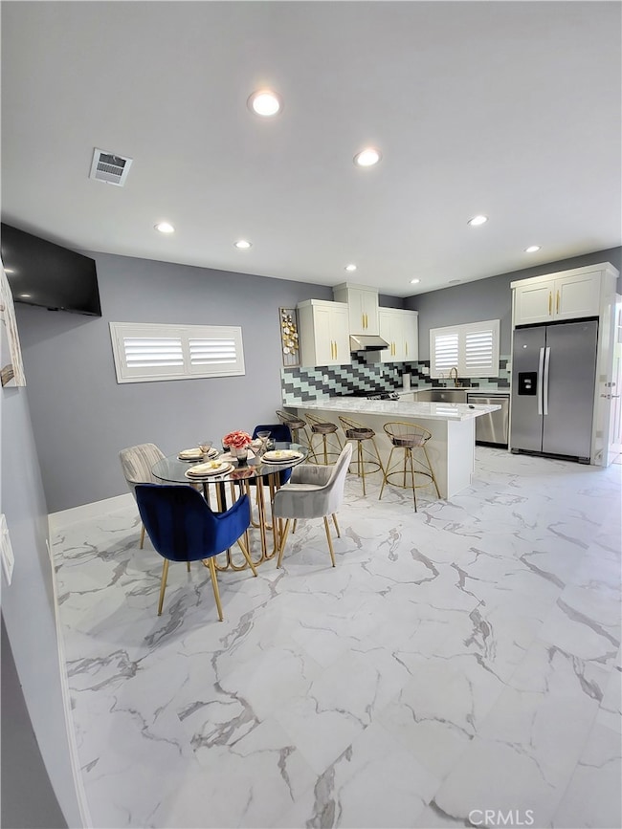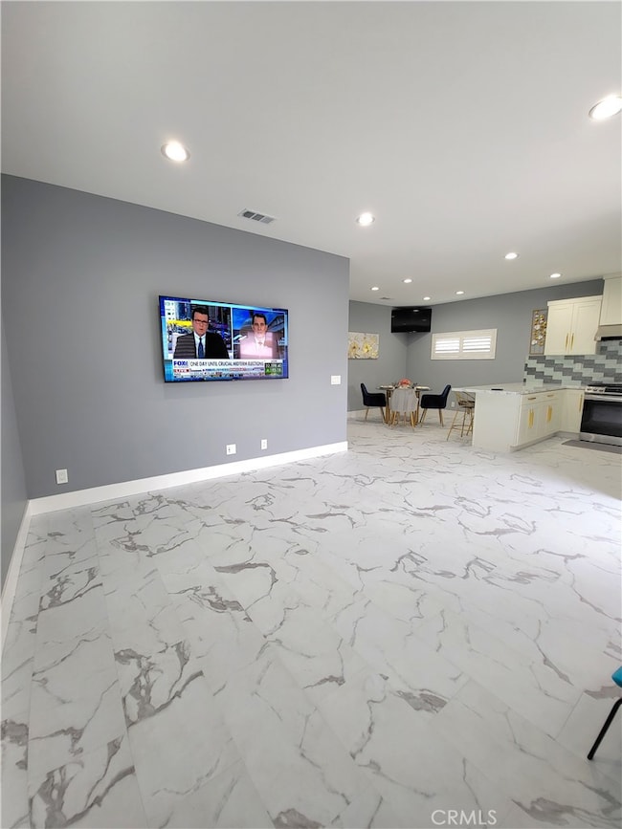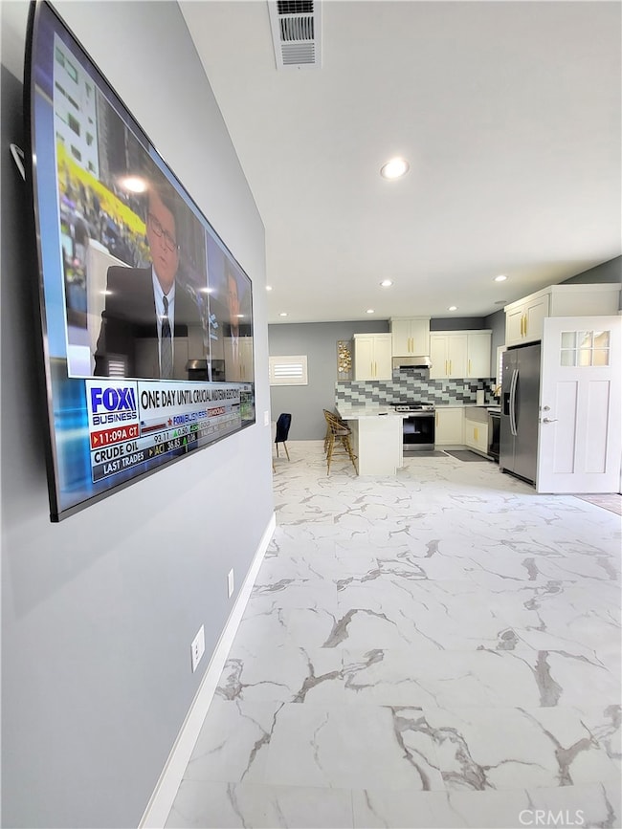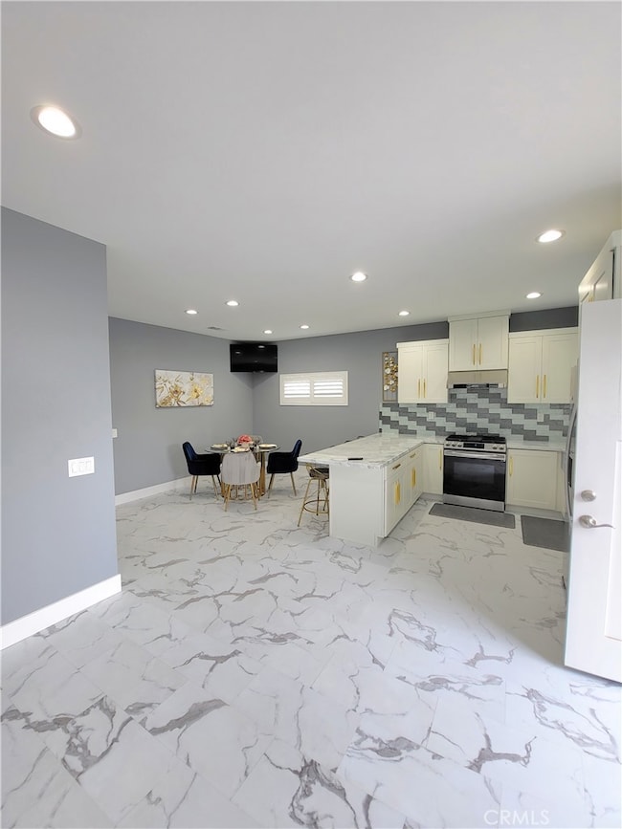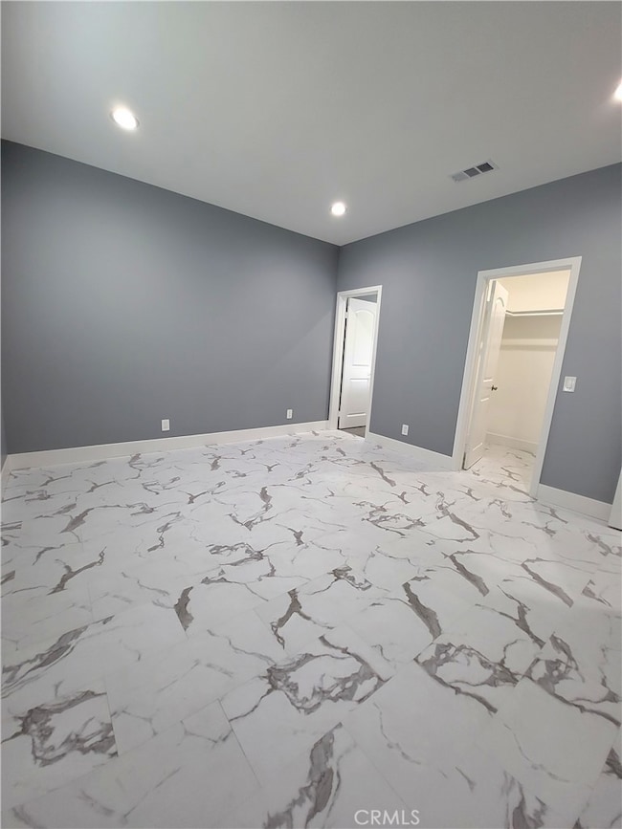15790 Las Flores St Westminster, CA 92683
Star View NeighborhoodHighlights
- Golf Course Community
- No HOA
- Family Room Off Kitchen
- Thomas Paine Elementary School Rated A
- Open to Family Room
- Fireplace
About This Home
ADU AVAILABLE FOR RENT, MOVE IN AUGUST 1ST!
A newly built, thoughtfully designed 3-bedroom, 2-bathroom additional dwelling unit offering 1,200 square feet of comfortable living in the heart of Westminster. This modern space combines quality construction with everyday functionality, featuring a spacious open layout, sleek finishes, and an abundance of natural light.
The primary bedroom offers a private retreat, while two additional bedrooms provide flexibility for guests, a home office, or hobbies. With electricity and trash utilities included, you can focus more on enjoying your space and less on monthly bills. And yes, laundry day is no problem—washer and dryer hookups are ready and waiting.
Location-wise, you’re in a prime spot. Walking distance from Mile Square Regional Park and Mile Square Golf Course, weekend activities are practically at your doorstep. Need to recharge with a little retail therapy or craving some culinary delights? Asian Garden Mall, Little Saigon, and South Coast Plaza are all nearby. Public transport is accessible, and top-rated schools like La Quinta High School are right around the corner.
Bonus: The neighborhood is peaceful yet vibrant, with parks like Plavan Park just minutes away for sunny strolls and weekend picnics. Commuting? With central access to major roads, you’ll get where you need to go without feeling like you’ve run a marathon.
This space is ready for move-in and waiting for someone who wants both comfort and convenience. If that someone is you, consider this your sign—with better lighting and newer appliances.
Listing Agent
IN GROUP REALTY & INVESTMENT Brokerage Phone: 714-781-9621 License #02076942 Listed on: 07/08/2025
Home Details
Home Type
- Single Family
Year Built
- Built in 2023
Lot Details
- 7,200 Sq Ft Lot
- Density is up to 1 Unit/Acre
Interior Spaces
- 1,200 Sq Ft Home
- 1-Story Property
- Fireplace
- Family Room Off Kitchen
- Dining Room
Kitchen
- Open to Family Room
- Breakfast Bar
- Kitchen Island
Bedrooms and Bathrooms
- 3 Main Level Bedrooms
- 2 Full Bathrooms
Laundry
- Laundry Room
- Washer Hookup
Utilities
- Central Heating and Cooling System
Listing and Financial Details
- Security Deposit $4,000
- Rent includes electricity, trash collection
- 24-Month Minimum Lease Term
- Available 8/1/25
- Tax Lot 44
- Tax Tract Number 4810
- Assessor Parcel Number 10861115
Community Details
Overview
- No Home Owners Association
Recreation
- Golf Course Community
- Park
- Bike Trail
Map
Source: California Regional Multiple Listing Service (CRMLS)
MLS Number: OC25152951
- 10449 Margarita Ave
- 10041 Margo Ln
- 724 S Sail St
- 10312 Melric Ave
- 10522 Torrington Cir
- 15142 Yawl St
- 9543 Andover Cir
- 10200 Bolsa Ave Unit 32
- 5022 W Kent Ave
- 10091 Bolsa Ave
- 615 S Euclid St Unit 57
- 9800 Bolsa Ave Unit 4
- 14862 Stengal St
- 9936 Pear Dr
- 10612 Ketch Ave
- 14772 Forrest Ln
- 9851 Bolsa Ave Unit 20
- 16086 Sweetleaf St
- 16660 Spruce Cir
- 9256 Crocus Ave
- 15400 Belgrade St
- 15130 Brookhurst St
- 15100 Brookhurst St
- 15123 Brookhurst St
- 11045 Flower Ave
- 16245 Mount Baden Powell St
- 15720 Rose Ln
- 10320 Warner Ave
- 10244 Warner Ave
- 16672 Mount Darwin Cir
- 10300 La Hacienda Ave
- 8911 Blackheath Cir
- 16919 Mount Citadel St
- 5009 W 7th St
- 9440 Clover Ave
- 16763 Daisy Ave
- 8882-8912 Heil Ave
- 8882 Heil Ave Unit 3
- 14591 Moran St
- 16357 San Jacinto St
