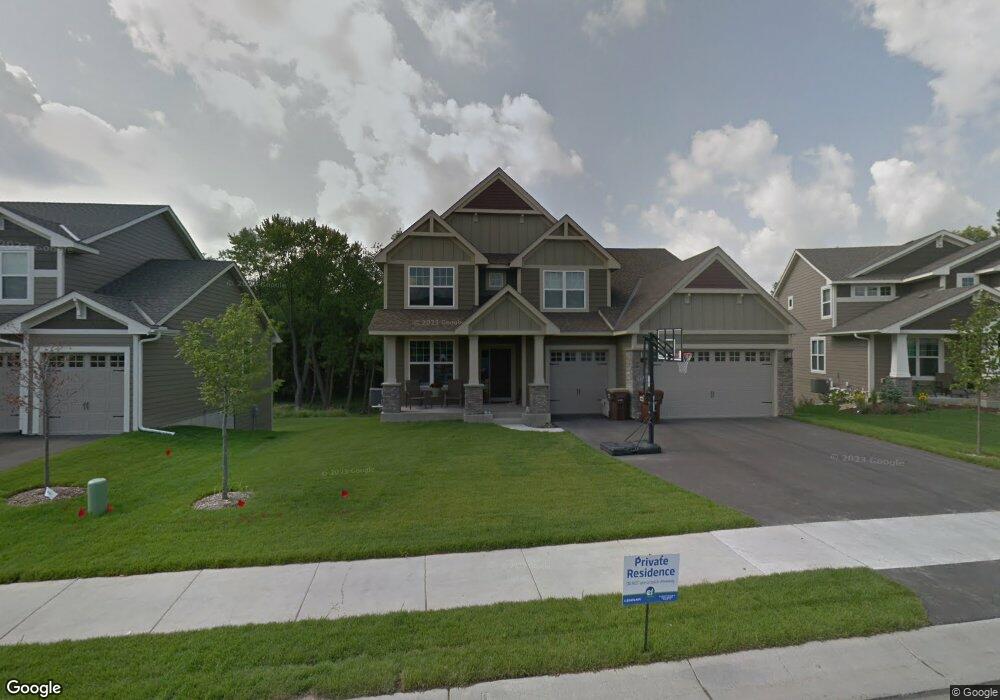Estimated Value: $786,000 - $921,000
5
Beds
4
Baths
3,438
Sq Ft
$243/Sq Ft
Est. Value
About This Home
This home is located at 15791 Creekside Ln, Osseo, MN 55369 and is currently estimated at $833,739, approximately $242 per square foot. 15791 Creekside Ln is a home located in Hennepin County with nearby schools including Fernbrook Elementary School, Osseo Middle School, and Maple Grove Senior High School.
Ownership History
Date
Name
Owned For
Owner Type
Purchase Details
Closed on
Apr 28, 2016
Sold by
Us Home Corporation
Bought by
Terhaar Brent and Terhaar Danielle
Current Estimated Value
Home Financials for this Owner
Home Financials are based on the most recent Mortgage that was taken out on this home.
Original Mortgage
$417,000
Outstanding Balance
$32,887
Interest Rate
3.73%
Mortgage Type
New Conventional
Estimated Equity
$800,852
Create a Home Valuation Report for This Property
The Home Valuation Report is an in-depth analysis detailing your home's value as well as a comparison with similar homes in the area
Home Values in the Area
Average Home Value in this Area
Purchase History
| Date | Buyer | Sale Price | Title Company |
|---|---|---|---|
| Terhaar Brent | $632,491 | North American Title Company |
Source: Public Records
Mortgage History
| Date | Status | Borrower | Loan Amount |
|---|---|---|---|
| Open | Terhaar Brent | $417,000 |
Source: Public Records
Tax History Compared to Growth
Tax History
| Year | Tax Paid | Tax Assessment Tax Assessment Total Assessment is a certain percentage of the fair market value that is determined by local assessors to be the total taxable value of land and additions on the property. | Land | Improvement |
|---|---|---|---|---|
| 2024 | $10,308 | $761,300 | $143,800 | $617,500 |
| 2023 | $10,163 | $762,500 | $138,000 | $624,500 |
| 2022 | $8,439 | $724,000 | $150,000 | $574,000 |
| 2021 | $8,466 | $595,000 | $117,000 | $478,000 |
| 2020 | $9,114 | $576,000 | $109,000 | $467,000 |
| 2019 | $9,232 | $586,000 | $115,000 | $471,000 |
| 2018 | $9,367 | $571,000 | $115,000 | $456,000 |
| 2017 | $3,050 | $188,000 | $105,000 | $83,000 |
| 2016 | $128 | $6,400 | $6,400 | $0 |
Source: Public Records
Map
Nearby Homes
- 15541 111th Ave N
- 10763 Orchid Ln N
- 15351 110th Ave N
- 15531 111th Ave N
- 15261 110th Ave N
- 15650 112th Ave N
- 15160 109th Ave N
- 15171 110th Ave N
- 15161 110th Ave N
- 16450 Comstock Ln N
- 11080 Comstock Ln N
- 16340 Comstock Ln N
- 11070 Comstock Ln N
- 11227 N Kingsview Ln N
- 10892 Territorial Trail
- 11168 Kingsview Ln N
- 11158 Kingsview Ln N
- 11057 Kingsview Ln N
- 11290 Niagara Ln N
- 10577 Minnesota Ln N
- 15751 Creekside Ln
- 15771 Creekside Ln
- 15811 Creekside Ln
- 15831 Creekside Ln
- 15731 Creekside Ln
- 15770 Creekside Ln
- 15750 Creekside Ln
- 15851 Creekside Ln
- 15711 Creekside Ln
- 15800 Creekside Ln
- 15730 Creekside Ln
- 19545 Creekside Ln
- 15691 Creekside Ln
- 15871 Creekside Ln
- 15710 Creekside Ln
- 15671 Creekside Ln
- 15690 Creekside Ln
- 15670 Creekside Ln
- 15651 Creekside Ln
- 11021 Creekside Ln
