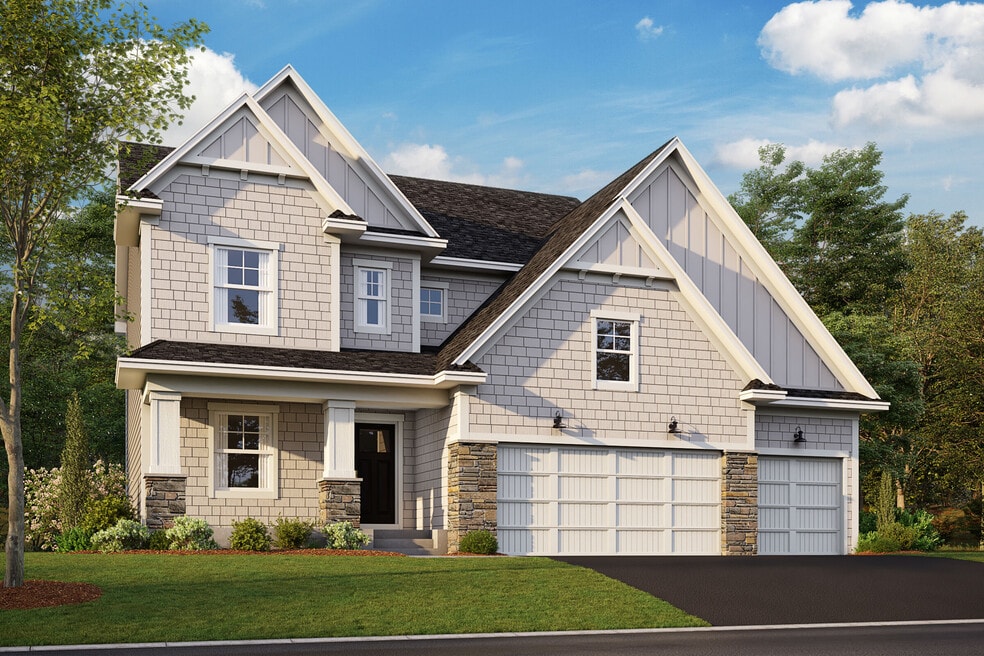
Estimated payment $5,399/month
Highlights
- New Construction
- Community Lake
- Trails
About This Home
Step inside the Victoria and you'll be stepping inside an expansive, four-bedroom, two-and-a-half bath home boasting 2,464 square feet. With plenty of exterior elevations to choose from, each designed to be unique from the rest, you'll be sure to have a home you'll love inside and out. Enter this stunning home and you'll instantly be greeted by a flex room, with optional double-door entry, which can serve as an office or multipurpose room. Further back, you'll an open-concept main living area, where the kitchen blends seamlessly with the dining and family room, making entertaining and family conversation effortless. Add a fireplace to the family room and make this a focal point and a perfect backdrop for family photos. A conveniently located mud room and half bath are located just inside the garage entry as well. Keep loved ones close at night with all bedrooms located on the upper level, along with the laundry room. This beautiful owner's en-suite showcases a spacious walk-in closet and attached, spa-like bathroom, making this space a great place to unwind at the end of the day. Add the optional double-door entry and box-vault ceiling to the owner's suite and make an even bolder statement. Contact us to find out more about the Victoria today!
Builder Incentives
For a limited time, lock in 1/2 off options in specific communities!*
It's our way of saying "Thank you for your service". Contact our team today to learn how you might be eligible for $2,000 in options and upgrades towards your new home!*
Sales Office
| Monday |
11:00 AM - 6:00 PM
|
| Tuesday |
11:00 AM - 6:00 PM
|
| Wednesday |
11:00 AM - 6:00 PM
|
| Thursday |
11:00 AM - 6:00 PM
|
| Friday |
Closed
|
| Saturday |
11:00 AM - 6:00 PM
|
| Sunday |
11:00 AM - 6:00 PM
|
Home Details
Home Type
- Single Family
Parking
- 3 Car Garage
Home Design
- New Construction
Interior Spaces
- 2-Story Property
Bedrooms and Bathrooms
- 5 Bedrooms
Community Details
Overview
- Community Lake
- Views Throughout Community
Recreation
- Trails
Map
Other Move In Ready Homes in Oneka Shores - Prestige Collection
About the Builder
- Oneka Shores - Hans Hagen Villa Collection
- 15600 Goodview Trail N
- Oneka Shores - Smart Series
- Oneka Shores - Prestige Collection
- Oneka Shores - Carriage Collection
- TBD Forest Blvd N
- 6074 150th St N
- xxxx 165th St N
- 16115 Forest Blvd N
- 15921 Finale Ct N
- 15911 Finale Ct N
- 6822 Oneka Lake Blvd N
- 4907 Evergreen Dr N
- 4905 Evergreen Dr N
- 4901 Education Dr N
- 4840 Education Dr N
- 4831 Education Dr N
- Oneka Prairie
- 4930 162nd St N
- 15895 Ethan Trail N
