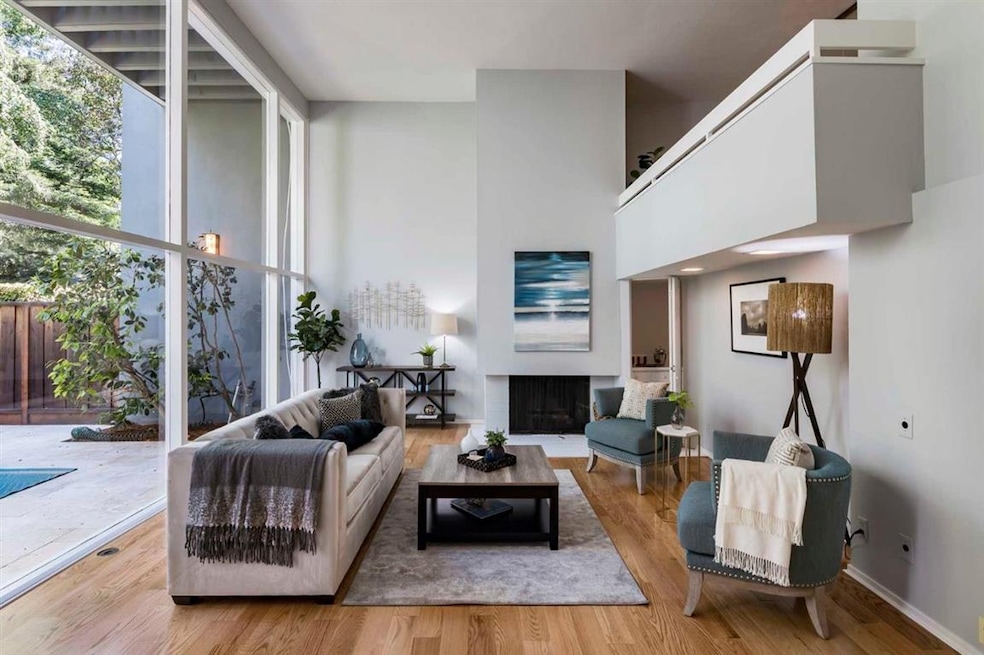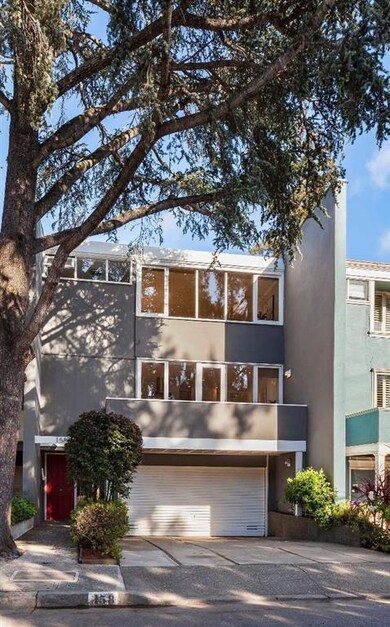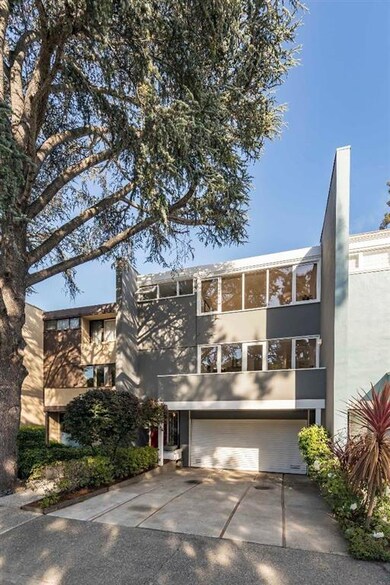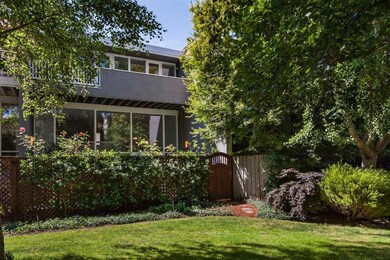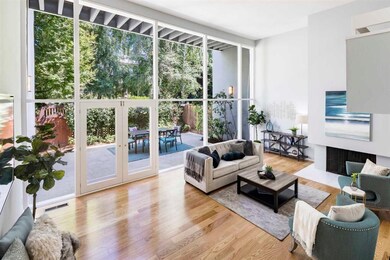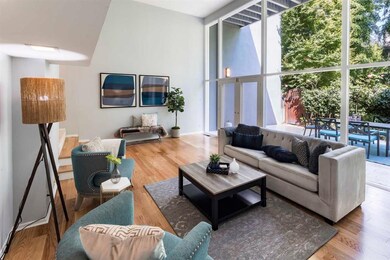
158 Buckthorn Way Menlo Park, CA 94025
Lindenwood NeighborhoodEstimated Value: $2,349,000 - $2,556,223
Highlights
- Primary Bedroom Suite
- Skyline View
- Wood Flooring
- Encinal Elementary School Rated A
- Contemporary Architecture
- Solid Surface Bathroom Countertops
About This Home
As of July 2018Convenient and Stylish Living in Menlo Park. Located in the heart of Felton Gables, this tastefully updated 2,220 square foot (per county) townhouse of 3 bedrooms and 2.5 baths is incredibly spacious and takes advantage of every inch. Blending modern designs with a highly efficient layout, this home makes an exceptional indoor-outdoor connection and is set for prime entertainment. Discover soaring ceilings and large picture windows in the living and dining areas, balconies on every level, and top-of-the-line appliances throughout the home. Enjoy a professional grade kitchen, hidden wet bar, private patio, and expansive master suite. Nearby Caltrain stations, Holbrook-Palmer Park and charming downtown areas are just minutes away. Children attend remarkable schools such as Encinal Elementary, Hillview Middle, and Menlo-Atherton High (buyer to verify eligibility).
Last Buyer's Agent
Geoffrey Nelson
Compass License #01313666

Townhouse Details
Home Type
- Townhome
Est. Annual Taxes
- $26,816
Year Built
- Built in 1965
Lot Details
- 2,004 Sq Ft Lot
- Gated Home
- Wood Fence
- Sprinklers on Timer
- Grass Covered Lot
- Back Yard Fenced
HOA Fees
- $185 Monthly HOA Fees
Parking
- 2 Car Garage
- Garage Door Opener
- Secured Garage or Parking
- Off-Street Parking
Property Views
- Skyline
- Park or Greenbelt
Home Design
- Contemporary Architecture
- Flat Roof Shape
- Slab Foundation
- Tar and Gravel Roof
- Stucco
Interior Spaces
- 2,220 Sq Ft Home
- 3-Story Property
- Wet Bar
- High Ceiling
- Skylights
- Gas Log Fireplace
- Double Pane Windows
- Formal Entry
- Great Room
- Living Room with Fireplace
- Formal Dining Room
- Intercom
Kitchen
- Built-In Double Oven
- Electric Oven
- Electric Cooktop
- Range Hood
- Freezer
- Dishwasher
- Kitchen Island
- Granite Countertops
- Disposal
Flooring
- Wood
- Carpet
- Laminate
- Vinyl
Bedrooms and Bathrooms
- 3 Bedrooms
- Primary Bedroom Suite
- Solid Surface Bathroom Countertops
- Dual Sinks
- Bathtub with Shower
- Bathtub Includes Tile Surround
- Low Flow Shower
Laundry
- Laundry on upper level
- Washer and Dryer
Utilities
- Forced Air Heating System
- Baseboard Heating
- Thermostat
- Separate Meters
- Individual Gas Meter
- Sewer Connection Less Than 500 Feet Away
- Satellite Dish
- Cable TV Available
Additional Features
- Energy-Efficient Insulation
- Balcony
Community Details
- Association fees include common area electricity, insurance - common area, maintenance - common area, pool spa or tennis
- Park Forest Ii HOA
Listing and Financial Details
- Assessor Parcel Number 060-343-600
Ownership History
Purchase Details
Purchase Details
Purchase Details
Home Financials for this Owner
Home Financials are based on the most recent Mortgage that was taken out on this home.Purchase Details
Purchase Details
Home Financials for this Owner
Home Financials are based on the most recent Mortgage that was taken out on this home.Similar Homes in Menlo Park, CA
Home Values in the Area
Average Home Value in this Area
Purchase History
| Date | Buyer | Sale Price | Title Company |
|---|---|---|---|
| Shandell Hildy | -- | None Available | |
| Beville Ross Harwood | -- | Lawyers Title Co | |
| Beville Ross Harwood | $2,005,000 | Lawyers Title Co | |
| Tomozy Kurt Tibor | -- | North American Title Company | |
| Tomozy Kurt T | -- | North American Title Co Inc |
Mortgage History
| Date | Status | Borrower | Loan Amount |
|---|---|---|---|
| Open | Beville Ross Harwood | $1,460,000 | |
| Closed | Beville Ross Harwood | $1,500,000 | |
| Previous Owner | Tomozy Kurt Tibor | $938,250 | |
| Previous Owner | Tomozy Kurt Tibor | $865,000 | |
| Previous Owner | Tomozy Kurt T | $250,000 |
Property History
| Date | Event | Price | Change | Sq Ft Price |
|---|---|---|---|---|
| 07/06/2018 07/06/18 | Sold | $2,005,000 | +0.9% | $903 / Sq Ft |
| 06/06/2018 06/06/18 | Pending | -- | -- | -- |
| 05/25/2018 05/25/18 | For Sale | $1,988,000 | -- | $895 / Sq Ft |
Tax History Compared to Growth
Tax History
| Year | Tax Paid | Tax Assessment Tax Assessment Total Assessment is a certain percentage of the fair market value that is determined by local assessors to be the total taxable value of land and additions on the property. | Land | Improvement |
|---|---|---|---|---|
| 2023 | $26,816 | $2,149,763 | $1,077,562 | $1,072,201 |
| 2022 | $25,622 | $2,107,612 | $1,056,434 | $1,051,178 |
| 2021 | $25,052 | $2,066,287 | $1,035,720 | $1,030,567 |
| 2020 | $24,903 | $2,045,100 | $1,025,100 | $1,020,000 |
| 2019 | $24,558 | $2,005,000 | $1,005,000 | $1,000,000 |
| 2018 | $7,408 | $569,800 | $284,900 | $284,900 |
| 2017 | $7,268 | $558,628 | $279,314 | $279,314 |
| 2016 | $7,092 | $547,676 | $273,838 | $273,838 |
| 2015 | $6,993 | $539,450 | $269,725 | $269,725 |
| 2014 | $6,827 | $528,884 | $264,442 | $264,442 |
Agents Affiliated with this Home
-
Michael Repka

Seller's Agent in 2018
Michael Repka
Deleon Realty
(650) 488-7325
14 in this area
802 Total Sales
-

Buyer's Agent in 2018
Geoffrey Nelson
Compass
(650) 455-3735
68 Total Sales
Map
Source: MLSListings
MLS Number: ML81707159
APN: 060-343-600
- 1721 Stone Pine Ln
- 64 Alejandra Ave
- 1409 Laurel St
- 176 Encinal Ave
- 1246 Hoover St
- 1230 Crane St
- 86 Rittenhouse Ave
- 74 Middlefield Rd
- 97 Snowden Ave
- 65 Fairfax Ave
- 1001 El Camino Real
- 88 Tuscaloosa Ave
- 208 Ravenswood Ave
- 79 Placitas Ave
- 68 Elena Ave
- 68 Almendral Ave
- 945 Evelyn St
- 30 Adam Way
- 988 Menlo Ave
- 164 Elena Ave
- 158 Buckthorn Way
- 154 Buckthorn Way
- 162 Buckthorn Way
- 150 Buckthorn Way Unit 2
- 166 Buckthorn Way
- 170 Buckthorn Way
- 174 Buckthorn Way
- 170 Forest Ln
- 180 Forest Ln
- 178 Buckthorn Way
- 190 Forest Ln
- 160 Forest Ln
- 182 Buckthorn Way
- 128 Buckthorn Way Unit 2
- 136 Buckthorn Way
- 148 Buckthorn Way
- 132 Buckthorn Way
- 144 Buckthorn Way Unit 3
- 140 Buckthorn Way
- 150 Forest Ln
