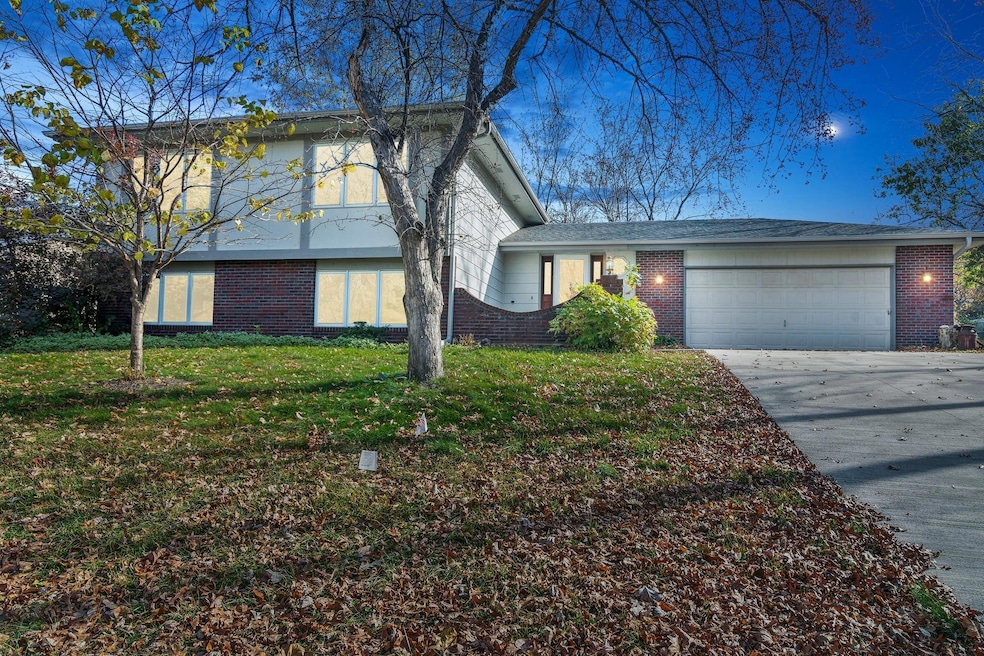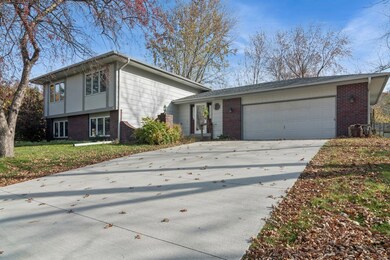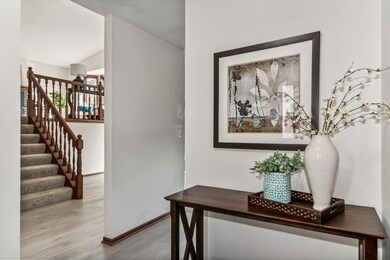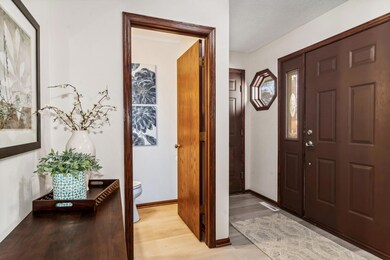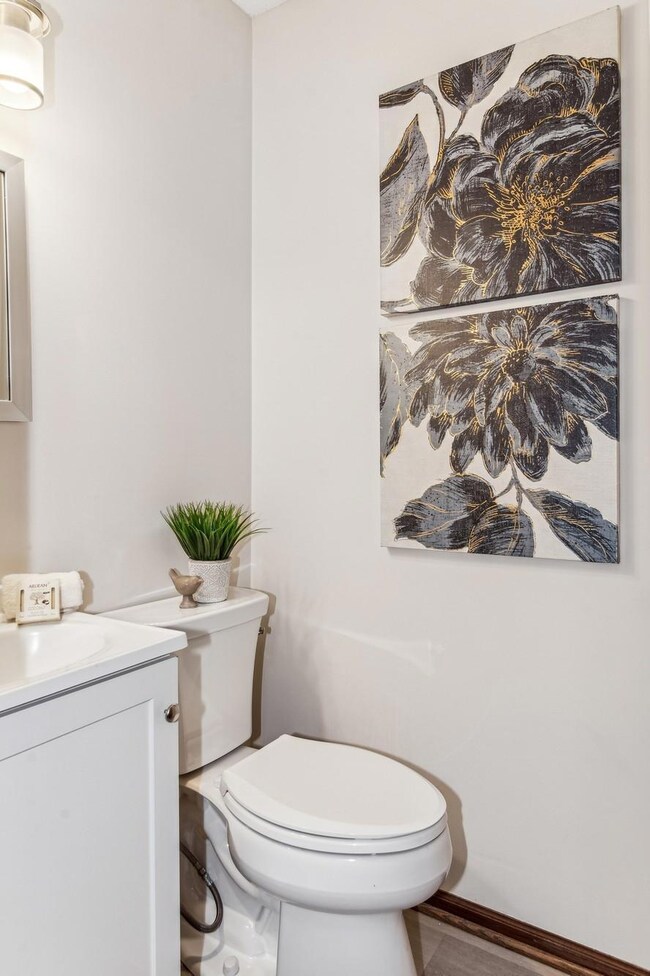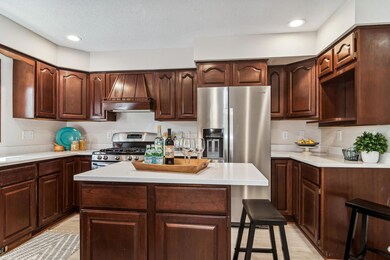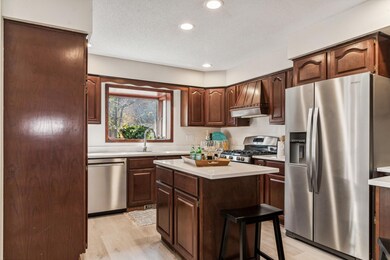
158 Chaparral Dr Saint Paul, MN 55124
Palomino Hills NeighborhoodHighlights
- Family Room with Fireplace
- Stainless Steel Appliances
- 2 Car Attached Garage
- No HOA
- The kitchen features windows
- Forced Air Heating and Cooling System
About This Home
As of February 2025Nestled in the serene Palomino Hills neighborhood, this beautifully updated home offers a peaceful retreat surrounded by trees and rolling hills. The freshly painted exterior and new concrete driveway with a front patio welcome you to this thoughtfully maintained property. Enjoy the expansive, flat, fenced-in backyard from your spacious back deck – perfect for gatherings, play, and relaxation.
This home, rebuilt from the foundation up in 1993, boasts modern upgrades throughout. Step inside to find new luxury vinyl tile (LVT) flooring, plush carpeting, fresh paint, and stylish light fixtures. The large entry foyer with a coat closet sets the stage for the home's welcoming feel, while a main-floor powder room adds convenience.
The sun-filled dining room features a vaulted ceiling and is open to the upper-level living room, creating an airy and spacious ambiance. The kitchen shines with quality cabinetry, new quartz countertops, and stainless steel appliances, including a newer fridge and dishwasher. A charming pop-out garden window over the sink offers delightful views of the backyard.
Upstairs, you'll find three comfortable bedrooms, one with a ¾ bath ensuite and a full bathroom. The lower level hosts the primary bedroom, complete with an attached nursery or sitting room, walk-in closet, and a walk-through ¾ ensuite. A large family room on the lower level, featuring a brick fireplace and built-in bookshelves, offers a cozy space for relaxation.
With easy freeway access, proximity to parks and trails, and located in the highly sought-after District 196 (Apple Valley), this home is perfectly situated for both convenience and comfort. The clean, unfinished basement provides additional storage or potential for future customization.
A must-see home in a picturesque setting – schedule your tour today!
Last Agent to Sell the Property
Coldwell Banker Realty Brokerage Phone: 612-875-8594 Listed on: 10/23/2024

Home Details
Home Type
- Single Family
Est. Annual Taxes
- $4,538
Year Built
- Built in 1976
Lot Details
- 0.31 Acre Lot
- Lot Dimensions are 100 x 139 x 100 x 133
- Property is Fully Fenced
- Chain Link Fence
Parking
- 2 Car Attached Garage
- Garage Door Opener
Home Design
- Split Level Home
- Pitched Roof
Interior Spaces
- 2,473 Sq Ft Home
- Wood Burning Fireplace
- Family Room with Fireplace
- 2 Fireplaces
- Living Room with Fireplace
Kitchen
- Range
- Dishwasher
- Stainless Steel Appliances
- Disposal
- The kitchen features windows
Bedrooms and Bathrooms
- 4 Bedrooms
Laundry
- Dryer
- Washer
Unfinished Basement
- Partial Basement
- Sump Pump
Utilities
- Forced Air Heating and Cooling System
- Underground Utilities
- Cable TV Available
Community Details
- No Home Owners Association
- Palomino Hills 4Th Add Subdivision
Listing and Financial Details
- Assessor Parcel Number 015660305050
Ownership History
Purchase Details
Home Financials for this Owner
Home Financials are based on the most recent Mortgage that was taken out on this home.Similar Homes in Saint Paul, MN
Home Values in the Area
Average Home Value in this Area
Purchase History
| Date | Type | Sale Price | Title Company |
|---|---|---|---|
| Deed | $465,000 | -- |
Mortgage History
| Date | Status | Loan Amount | Loan Type |
|---|---|---|---|
| Open | $265,000 | New Conventional | |
| Previous Owner | $40,000 | Credit Line Revolving |
Property History
| Date | Event | Price | Change | Sq Ft Price |
|---|---|---|---|---|
| 02/07/2025 02/07/25 | Sold | $465,000 | 0.0% | $188 / Sq Ft |
| 01/16/2025 01/16/25 | Pending | -- | -- | -- |
| 01/09/2025 01/09/25 | Off Market | $465,000 | -- | -- |
| 01/01/2025 01/01/25 | Price Changed | $464,900 | 0.0% | $188 / Sq Ft |
| 01/01/2025 01/01/25 | For Sale | $464,900 | 0.0% | $188 / Sq Ft |
| 12/12/2024 12/12/24 | Off Market | $465,000 | -- | -- |
| 12/09/2024 12/09/24 | For Sale | $474,900 | +2.1% | $192 / Sq Ft |
| 12/09/2024 12/09/24 | Off Market | $465,000 | -- | -- |
| 11/29/2024 11/29/24 | For Sale | $474,900 | +2.1% | $192 / Sq Ft |
| 11/26/2024 11/26/24 | Off Market | $465,000 | -- | -- |
| 10/30/2024 10/30/24 | For Sale | $474,900 | -- | $192 / Sq Ft |
Tax History Compared to Growth
Tax History
| Year | Tax Paid | Tax Assessment Tax Assessment Total Assessment is a certain percentage of the fair market value that is determined by local assessors to be the total taxable value of land and additions on the property. | Land | Improvement |
|---|---|---|---|---|
| 2023 | $4,538 | $401,700 | $113,000 | $288,700 |
| 2022 | $3,710 | $397,600 | $112,600 | $285,000 |
| 2021 | $3,844 | $325,300 | $97,900 | $227,400 |
| 2020 | $3,840 | $329,200 | $93,300 | $235,900 |
| 2019 | $3,277 | $319,700 | $88,800 | $230,900 |
| 2018 | $3,061 | $288,000 | $84,600 | $203,400 |
| 2017 | $2,988 | $259,900 | $80,600 | $179,300 |
| 2016 | $2,974 | $242,400 | $76,700 | $165,700 |
| 2015 | $2,911 | $223,161 | $70,246 | $152,915 |
| 2014 | -- | $220,109 | $67,590 | $152,519 |
| 2013 | -- | $207,574 | $61,921 | $145,653 |
Agents Affiliated with this Home
-
Rita Marr Gehrke

Seller's Agent in 2025
Rita Marr Gehrke
Coldwell Banker Burnet
(612) 875-8594
1 in this area
51 Total Sales
-
Kristi Weinstock

Seller Co-Listing Agent in 2025
Kristi Weinstock
Coldwell Banker Burnet
(612) 309-8332
1 in this area
270 Total Sales
-
Susan Nomeland

Buyer's Agent in 2025
Susan Nomeland
Edina Realty, Inc.
(612) 600-4009
1 in this area
59 Total Sales
Map
Source: NorthstarMLS
MLS Number: 6622121
APN: 01-56603-05-050
- 12625 Tiffany Ct
- 3408 E Burnsville Pkwy
- 109 Shasta Ct
- 3017 Rainier Ct
- 12605 33rd Ave S
- 7699 128th St W
- 3316 E 126th St
- 7823 128th St W
- 7508 Germane Trail
- 7502 Germane Trail
- 3200 E 126th St
- 7428 Germane Trail
- 12879 Glen Way
- 2712 Dalridge Cir
- 204 River Woods Ln
- 147 River Woods Ln
- 13565 Hollybrook Ct
- 172 River Woods Ln
- 12559 Gavotte Ave Unit 89
- 240 River Woods Ln
