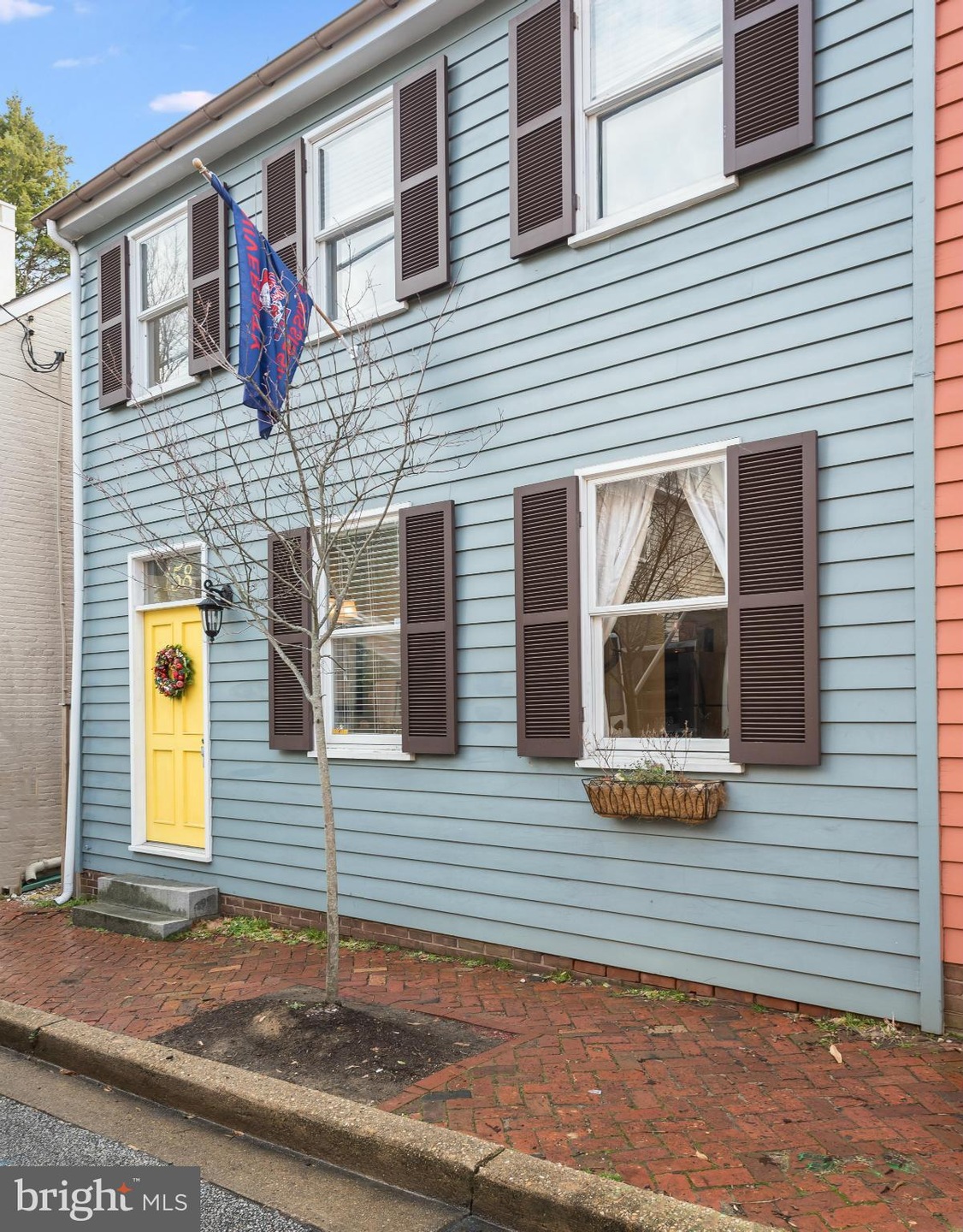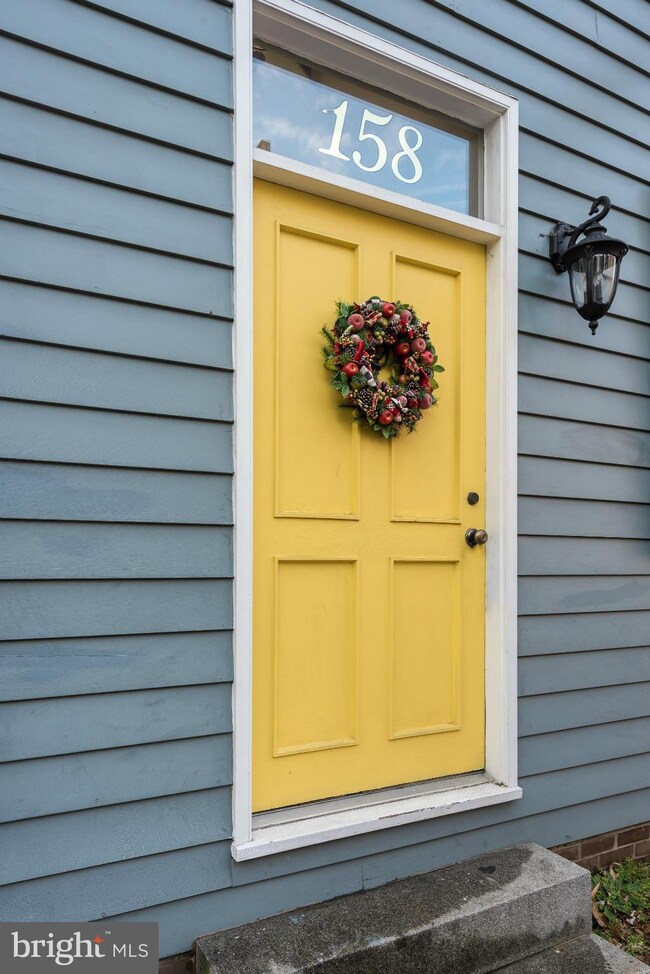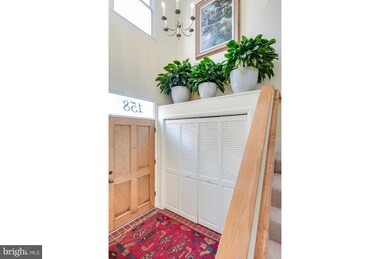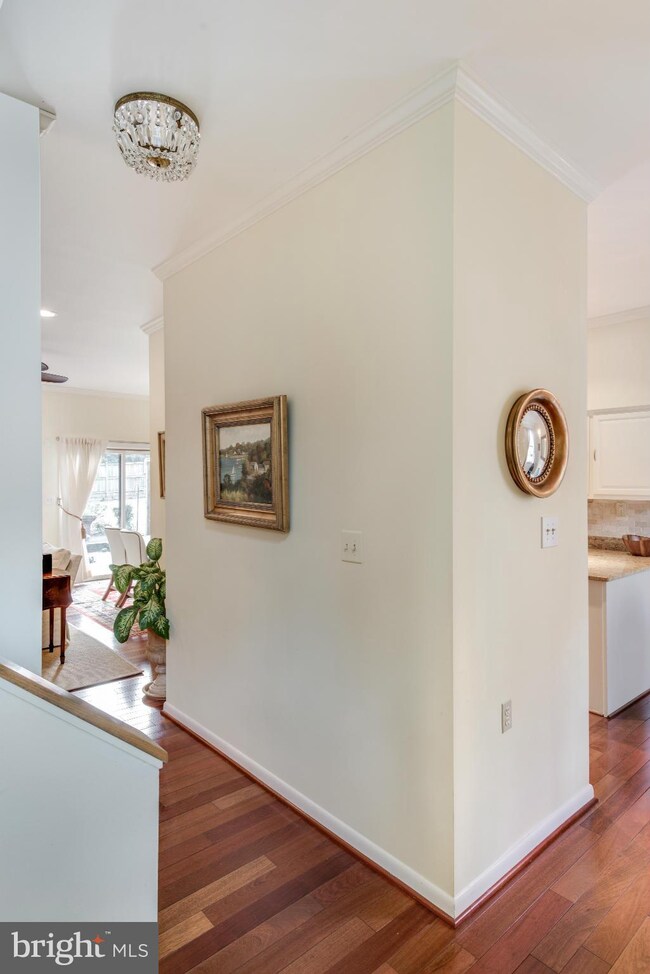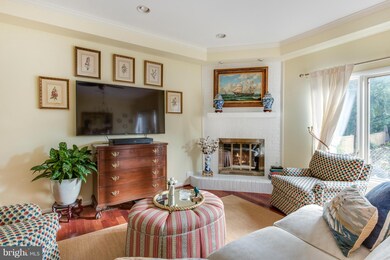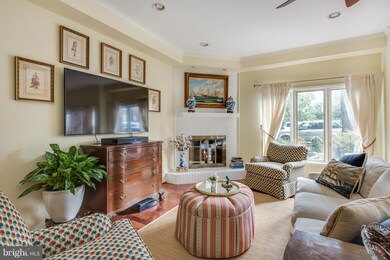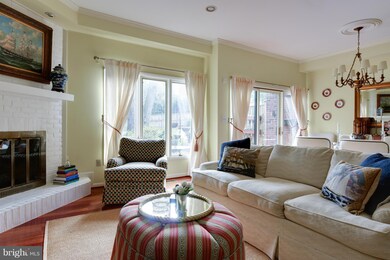
158 Green St Unit 1 Annapolis, MD 21401
Downtown Annapolis NeighborhoodHighlights
- Open Floorplan
- Wood Flooring
- Breakfast Area or Nook
- Colonial Architecture
- Upgraded Countertops
- 4-minute walk to Newman Street Playground
About This Home
As of May 2017Elegant, updated home with 2 PARKING SPACES in downtown Annapolis. This home shows Large! Sun-filled rooms with private balcony off master and third floor bedrooms. One block to City Dock. Granite kitchen and stainless steel appliances. High Ceilings, open floor plan, family and dining rooms just off the pretty brick patio. Small Condo Assn.
Last Agent to Sell the Property
Coldwell Banker Realty License #627017 Listed on: 01/14/2017

Townhouse Details
Home Type
- Townhome
Est. Annual Taxes
- $11,334
Year Built
- Built in 1980
Lot Details
- 1 Common Wall
- Property is in very good condition
HOA Fees
- $56 Monthly HOA Fees
Home Design
- Colonial Architecture
Interior Spaces
- Property has 3 Levels
- Open Floorplan
- Crown Molding
- Wainscoting
- Screen For Fireplace
- Fireplace Mantel
- Window Treatments
- Family Room
- Dining Room
- Utility Room
- Stacked Washer and Dryer
- Wood Flooring
- Partially Finished Basement
- Connecting Stairway
Kitchen
- Breakfast Area or Nook
- Electric Oven or Range
- Microwave
- Dishwasher
- Kitchen Island
- Upgraded Countertops
- Disposal
Bedrooms and Bathrooms
- 4 Bedrooms
- En-Suite Primary Bedroom
- En-Suite Bathroom
- 3.5 Bathrooms
Parking
- Parking Space Number Location: 2
- Gravel Driveway
- Shared Driveway
- Off-Street Parking
- 2 Assigned Parking Spaces
Schools
- Annapolis Elementary School
- Bates Middle School
- Annapolis High School
Utilities
- Central Air
- Heat Pump System
- Natural Gas Water Heater
Listing and Financial Details
- Assessor Parcel Number 020600090027496
Community Details
Overview
- Association fees include parking fee
- Duke Of Gloucester Condominium Community
- Historic District Subdivision
- The community has rules related to covenants
Amenities
- Common Area
- Community Storage Space
Ownership History
Purchase Details
Purchase Details
Home Financials for this Owner
Home Financials are based on the most recent Mortgage that was taken out on this home.Purchase Details
Purchase Details
Home Financials for this Owner
Home Financials are based on the most recent Mortgage that was taken out on this home.Similar Homes in Annapolis, MD
Home Values in the Area
Average Home Value in this Area
Purchase History
| Date | Type | Sale Price | Title Company |
|---|---|---|---|
| Deed | $975,000 | Falcon Title | |
| Deed | $735,000 | Homeland Title & Escrow Ltd | |
| Interfamily Deed Transfer | -- | Quiet Title Llc | |
| Deed | $645,000 | Quiet Title Llc |
Mortgage History
| Date | Status | Loan Amount | Loan Type |
|---|---|---|---|
| Previous Owner | $566,600 | New Conventional | |
| Previous Owner | $588,000 | New Conventional | |
| Previous Owner | $405,000 | New Conventional | |
| Previous Owner | $27,000 | Credit Line Revolving |
Property History
| Date | Event | Price | Change | Sq Ft Price |
|---|---|---|---|---|
| 05/12/2017 05/12/17 | Sold | $735,000 | -0.5% | $273 / Sq Ft |
| 03/25/2017 03/25/17 | Pending | -- | -- | -- |
| 02/02/2017 02/02/17 | Price Changed | $739,000 | -2.6% | $275 / Sq Ft |
| 01/14/2017 01/14/17 | For Sale | $759,000 | +17.7% | $282 / Sq Ft |
| 08/21/2015 08/21/15 | Sold | $645,000 | -2.1% | $282 / Sq Ft |
| 07/20/2015 07/20/15 | Pending | -- | -- | -- |
| 07/06/2015 07/06/15 | Price Changed | $659,000 | -1.5% | $288 / Sq Ft |
| 06/19/2015 06/19/15 | Price Changed | $669,000 | -2.3% | $292 / Sq Ft |
| 05/14/2015 05/14/15 | For Sale | $684,900 | -- | $299 / Sq Ft |
Tax History Compared to Growth
Tax History
| Year | Tax Paid | Tax Assessment Tax Assessment Total Assessment is a certain percentage of the fair market value that is determined by local assessors to be the total taxable value of land and additions on the property. | Land | Improvement |
|---|---|---|---|---|
| 2024 | $11,334 | $788,700 | $0 | $0 |
| 2023 | $10,450 | $727,700 | $500,000 | $227,700 |
| 2022 | $10,253 | $727,700 | $500,000 | $227,700 |
| 2021 | $20,507 | $727,700 | $500,000 | $227,700 |
| 2020 | $20,727 | $735,000 | $508,400 | $226,600 |
| 2019 | $20,633 | $735,000 | $508,400 | $226,600 |
| 2018 | $10,224 | $735,000 | $508,400 | $226,600 |
| 2017 | $10,495 | $819,900 | $0 | $0 |
| 2016 | -- | $801,733 | $0 | $0 |
| 2015 | -- | $783,567 | $0 | $0 |
| 2014 | -- | $765,400 | $0 | $0 |
Agents Affiliated with this Home
-
Martha Janney

Seller's Agent in 2017
Martha Janney
Coldwell Banker (NRT-Southeast-MidAtlantic)
(443) 822-6850
4 in this area
68 Total Sales
-
Jessica Verde

Buyer's Agent in 2017
Jessica Verde
BHHS PenFed (actual)
(443) 994-5481
58 Total Sales
-
Richard Harrington

Seller's Agent in 2015
Richard Harrington
RE/MAX
(240) 286-4668
46 Total Sales
-
Deborah Wade

Seller Co-Listing Agent in 2015
Deborah Wade
RE/MAX
(410) 212-0096
63 Total Sales
Map
Source: Bright MLS
MLS Number: 1001311319
APN: 06-000-90027496
- 146 Duke of Gloucester St
- 143 Market St
- 160 Green St
- 179 Green St
- 138 Charles St
- 88 Market St
- 41 Cornhill St
- 1 Shipwright Harbor
- 9 Shipwright St
- 104 South St
- 146 Prince George St
- 66 Franklin St Unit 509
- 66 Franklin St Unit 307
- 66 Franklin St Unit 106
- 165 King George St
- 287 State St Unit 2
- 16 Southgate Ave
- 301 Burnside St Unit A 202
- 301 Burnside St Unit B302
- 316 Burnside St Unit 501
