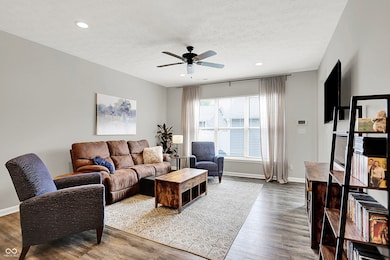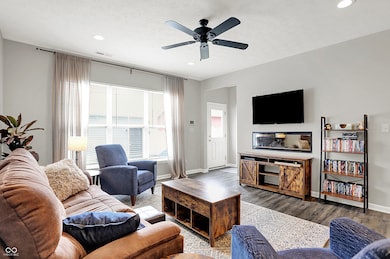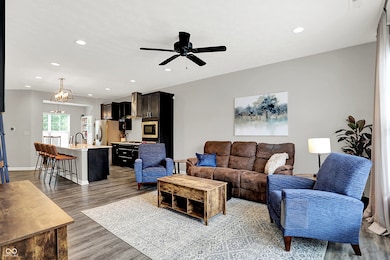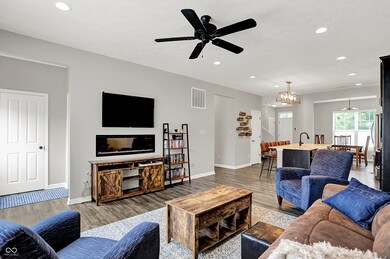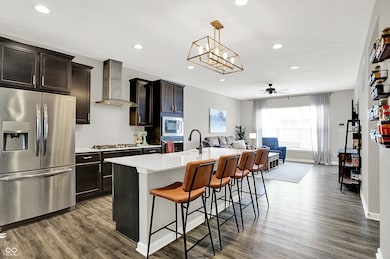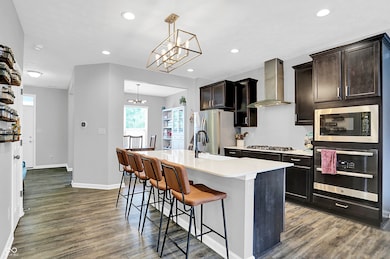
158 Handley St Indianapolis, IN 46222
Hawthorne NeighborhoodEstimated payment $2,101/month
Highlights
- Very Popular Property
- Vaulted Ceiling
- Covered patio or porch
- View of Trees or Woods
- Traditional Architecture
- Formal Dining Room
About This Home
Discover the perfect blend of charm and convenience in this beautifully designed 3-bedroom, 2.5-bath home, ideally situated just minutes from the Haughville revitalization area, Mansion Society, and vibrant downtown Indianapolis. Nestled in a neighborhood rich with character, this home offers a thoughtfully crafted layout that creates a warm, inviting atmosphere-ideal for both relaxing nights in and entertaining guests. Step inside to find a spacious living area that flows seamlessly into a flexible dining room, perfect for hosting dinner parties or transforming into a home office or creative space. The kitchen offers both function and style, complementing the home's overall design. Enjoy outdoor living in the fenced-in backyard-an ideal spot for pets, gatherings, or simply soaking in the sunshine. A detached garage adds convenience and extra storage. With its unbeatable location and welcoming interior, this home is a must-see for those seeking comfort, style, and proximity to all that Indianapolis has to offer.
Last Listed By
Craig McLaurin
Redfin Corporation Brokerage Email: craig.mclaurin@redfin.com License #RB17000217 Listed on: 05/30/2025

Home Details
Home Type
- Single Family
Est. Annual Taxes
- $3,298
Year Built
- Built in 2019
Lot Details
- 3,400 Sq Ft Lot
- Landscaped with Trees
HOA Fees
- $37 Monthly HOA Fees
Parking
- 2 Car Detached Garage
Property Views
- Woods
- Neighborhood
Home Design
- Traditional Architecture
- Slab Foundation
- Aluminum Siding
- Vinyl Siding
Interior Spaces
- 2-Story Property
- Tray Ceiling
- Vaulted Ceiling
- Family Room with Fireplace
- Formal Dining Room
- Attic Access Panel
- Fire and Smoke Detector
- Laundry Room
Kitchen
- Breakfast Bar
- Electric Oven
- Gas Cooktop
- Range Hood
- Microwave
- Dishwasher
- ENERGY STAR Qualified Appliances
- Kitchen Island
- Disposal
Flooring
- Carpet
- Laminate
Bedrooms and Bathrooms
- 3 Bedrooms
- Walk-In Closet
Outdoor Features
- Covered patio or porch
Schools
- Center For Inquiry School 2 Elementary School
- George Washington High School
Utilities
- Forced Air Heating System
- Electric Water Heater
Community Details
- Association Phone (317) 558-5379
- Bolton Square At Central State Subdivision
- Property managed by Kirkpatrick Management
Listing and Financial Details
- Tax Lot L41
- Assessor Parcel Number 491104135032040901
Map
Home Values in the Area
Average Home Value in this Area
Tax History
| Year | Tax Paid | Tax Assessment Tax Assessment Total Assessment is a certain percentage of the fair market value that is determined by local assessors to be the total taxable value of land and additions on the property. | Land | Improvement |
|---|---|---|---|---|
| 2024 | $3,544 | $302,000 | $51,000 | $251,000 |
| 2023 | $3,544 | $292,800 | $51,000 | $241,800 |
| 2022 | $3,367 | $276,600 | $51,000 | $225,600 |
| 2021 | $3,047 | $259,400 | $51,000 | $208,400 |
| 2020 | $2,846 | $241,800 | $51,000 | $190,800 |
| 2019 | $1,204 | $51,000 | $51,000 | $0 |
Property History
| Date | Event | Price | Change | Sq Ft Price |
|---|---|---|---|---|
| 05/30/2025 05/30/25 | For Sale | $337,000 | +4.8% | $186 / Sq Ft |
| 04/15/2022 04/15/22 | Sold | $321,500 | -1.0% | $184 / Sq Ft |
| 03/19/2022 03/19/22 | Pending | -- | -- | -- |
| 03/15/2022 03/15/22 | For Sale | $324,900 | +1.1% | $186 / Sq Ft |
| 03/13/2022 03/13/22 | Off Market | $321,500 | -- | -- |
| 03/09/2022 03/09/22 | For Sale | $324,900 | 0.0% | $186 / Sq Ft |
| 02/25/2022 02/25/22 | Pending | -- | -- | -- |
| 01/29/2022 01/29/22 | For Sale | $324,900 | -- | $186 / Sq Ft |
Purchase History
| Date | Type | Sale Price | Title Company |
|---|---|---|---|
| Warranty Deed | -- | Hall Render Killian Heath & Ly | |
| Warranty Deed | -- | Hall Render Killian Heath & Ly | |
| Warranty Deed | -- | Hall Render Killian Heath & Ly | |
| Warranty Deed | $298,025 | Hall Render Killian Heath & Ly | |
| Warranty Deed | $234,730 | Stewart Title |
Mortgage History
| Date | Status | Loan Amount | Loan Type |
|---|---|---|---|
| Open | $302,100 | New Conventional | |
| Previous Owner | $219,000 | New Conventional | |
| Previous Owner | $222,993 | Construction |
Similar Homes in Indianapolis, IN
Source: MIBOR Broker Listing Cooperative®
MLS Number: 22040707
APN: 49-11-04-135-032.040-901
- 214 Handley St
- 64 Central Greens Blvd
- 3433 W Washington St
- 3110 W New York St
- 58 N Addison St
- 326 N Warman Ave
- 2918 Jackson St
- 3123 Bolton Square Blvd
- 21 S Warman Ave
- 41 S Warman Ave
- 23 S Holmes Ave
- 3014 Jackson St
- 344 N Addison St
- 373 N Holmes Ave
- 212 Hancock Ave
- 215 S Warman Ave
- 254 N Mount St
- 317 N Belleview Place
- 350 N Belleview Place
- 2812 Wilcox St

