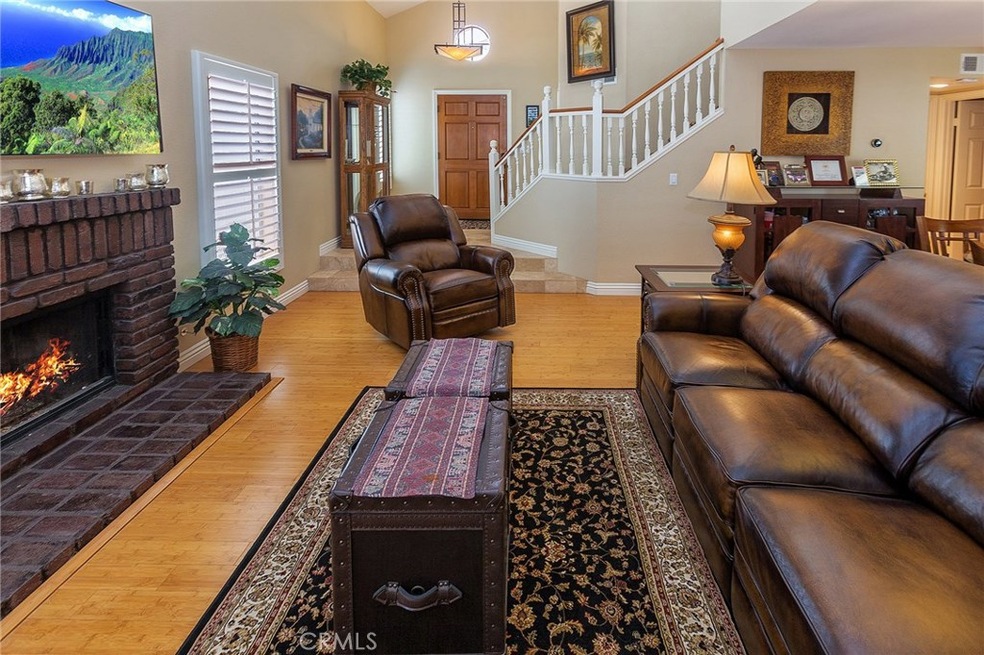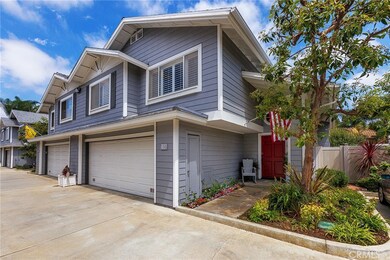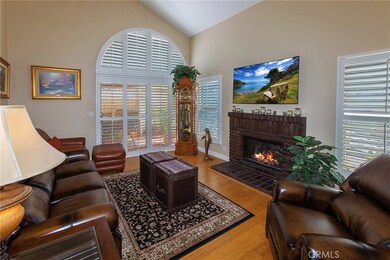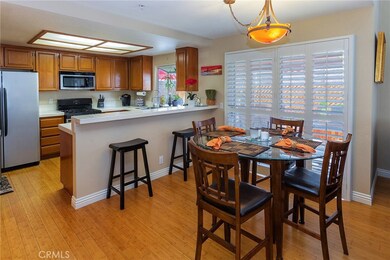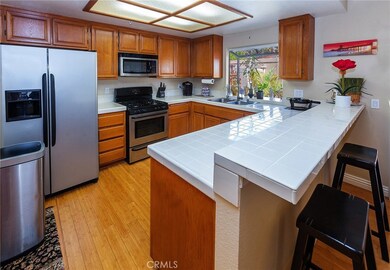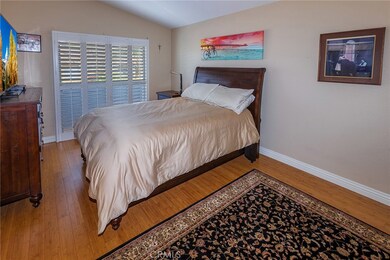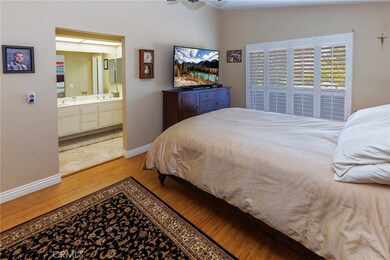
158 Quiet Bay Ln Unit 4 Costa Mesa, CA 92627
Eastside Costa Mesa NeighborhoodEstimated Value: $1,028,000 - $1,107,000
Highlights
- Open Floorplan
- Cape Cod Architecture
- Cul-De-Sac
- Heinz Kaiser Elementary School Rated A
- Cathedral Ceiling
- Shutters
About This Home
As of September 2019Desirable East Side Costa Mesa residence -- Great schools such as Newport Beach High School -- Large Dual-Master Suites and great 3rd bedroom or office --Over sized Master tub/shower -- Large walk-in closet -- Closet space and shelves for dozens of shoes (over 50 feet of closet hanging space) -- New shower door enclosures (Euro style shower system) -- Open concept kitchen/dining/family room with fireplace -- Vaulted ceilings -- Domestic custom runners and rugs -- Custom Damner shutters throughout the home (20 year guarantee) -- Over sized front door & stairway -- storage, storage, storage -- Beautiful bricked back patio for entertaining -- Large side yard, also bricked --Pet safe with fully enclosed yard and tall vinyl fencing -- Central AC with large 3-ton system -- Highly funded HOA with expertly maintained property -- Fire sprinklers in home & Earthquake Insurance included with HOA -- Over sized Hot Water Heater -- Nest Wifi thermostat & smoke alarms -- Garage workbench, cabinets, & overhead storage --Finished garage is extra wide and deep -- House & Garage are fully insulated for low energy use -- Quick access to four major freeways --Within walking distance to the fair grounds -- Excellent cell signals, over 100 MB fiber optic internet available -- Front porch closet is perfect for secure package delivery -- Great property for the pickiest buyers!
Last Agent to Sell the Property
Major League Properties License #01341688 Listed on: 07/25/2019
Property Details
Home Type
- Condominium
Est. Annual Taxes
- $8,402
Year Built
- Built in 1987
Lot Details
- 1 Common Wall
- Cul-De-Sac
- Vinyl Fence
- Water-Smart Landscaping
- Front Yard Sprinklers
- Garden
HOA Fees
- $311 Monthly HOA Fees
Parking
- 2 Car Attached Garage
- 1 Open Parking Space
- Parking Available
- Workshop in Garage
- Two Garage Doors
- Garage Door Opener
- Guest Parking
Home Design
- Cape Cod Architecture
- Turnkey
- Slab Foundation
- Composition Roof
Interior Spaces
- 1,518 Sq Ft Home
- Open Floorplan
- Cathedral Ceiling
- Ceiling Fan
- Awning
- Shutters
- Insulated Doors
- Family Room with Fireplace
- Dining Room
- Attic Fan
Kitchen
- Breakfast Bar
- Gas Oven
- Gas Cooktop
- Range Hood
- Dishwasher
- Tile Countertops
- Disposal
- Instant Hot Water
Bedrooms and Bathrooms
- 3 Bedrooms
- All Upper Level Bedrooms
- Dual Vanity Sinks in Primary Bathroom
- Bathtub with Shower
- Low Flow Shower
- Exhaust Fan In Bathroom
- Linen Closet In Bathroom
- Closet In Bathroom
Laundry
- Laundry Room
- Laundry in Garage
- 220 Volts In Laundry
Home Security
Outdoor Features
- Brick Porch or Patio
- Shed
Utilities
- SEER Rated 13-15 Air Conditioning Units
- Central Heating and Cooling System
- Vented Exhaust Fan
- 220 Volts
- 220 Volts in Garage
- 220 Volts in Kitchen
- 220 Volts in Workshop
- Natural Gas Connected
- High-Efficiency Water Heater
- Cable TV Available
Additional Features
- Accessible Parking
- Energy-Efficient Thermostat
Listing and Financial Details
- Earthquake Insurance Required
- Tax Lot 1
- Tax Tract Number 12880
- Assessor Parcel Number 93794063
Community Details
Overview
- Master Insurance
- 13 Units
- Quiet Bay Homeowner's Association, Phone Number (714) 444-2602
- Southcoast Property Mgmt HOA
- Property is near a preserve or public land
Recreation
- Bike Trail
Security
- Carbon Monoxide Detectors
- Fire and Smoke Detector
Ownership History
Purchase Details
Home Financials for this Owner
Home Financials are based on the most recent Mortgage that was taken out on this home.Purchase Details
Home Financials for this Owner
Home Financials are based on the most recent Mortgage that was taken out on this home.Purchase Details
Home Financials for this Owner
Home Financials are based on the most recent Mortgage that was taken out on this home.Purchase Details
Home Financials for this Owner
Home Financials are based on the most recent Mortgage that was taken out on this home.Purchase Details
Home Financials for this Owner
Home Financials are based on the most recent Mortgage that was taken out on this home.Similar Homes in Costa Mesa, CA
Home Values in the Area
Average Home Value in this Area
Purchase History
| Date | Buyer | Sale Price | Title Company |
|---|---|---|---|
| Landers Michael W | $700,000 | First American Title Company | |
| Schofro Steve A | -- | Nextitle | |
| Schofro Steve A | -- | Nextitle | |
| Schofro Steve A | -- | None Available | |
| Schofro Steve A | $580,000 | Western Resources Title | |
| Schallmo Cynthia R | -- | First American Title |
Mortgage History
| Date | Status | Borrower | Loan Amount |
|---|---|---|---|
| Open | Landers Michael W | $664,400 | |
| Closed | Landers Michael W | $664,905 | |
| Previous Owner | Schofro Steve A | $206,500 | |
| Previous Owner | Schofro Steve A | $180,000 | |
| Previous Owner | Schallmo Cynthia R | $210,000 | |
| Previous Owner | Schallmo William B | $155,000 |
Property History
| Date | Event | Price | Change | Sq Ft Price |
|---|---|---|---|---|
| 09/19/2019 09/19/19 | Sold | $699,900 | 0.0% | $461 / Sq Ft |
| 08/05/2019 08/05/19 | Pending | -- | -- | -- |
| 07/25/2019 07/25/19 | For Sale | $699,900 | +20.7% | $461 / Sq Ft |
| 04/10/2014 04/10/14 | Sold | $580,000 | -0.9% | $382 / Sq Ft |
| 03/17/2014 03/17/14 | Pending | -- | -- | -- |
| 03/15/2014 03/15/14 | For Sale | $585,000 | -- | $385 / Sq Ft |
Tax History Compared to Growth
Tax History
| Year | Tax Paid | Tax Assessment Tax Assessment Total Assessment is a certain percentage of the fair market value that is determined by local assessors to be the total taxable value of land and additions on the property. | Land | Improvement |
|---|---|---|---|---|
| 2024 | $8,402 | $750,432 | $606,561 | $143,871 |
| 2023 | $8,205 | $735,718 | $594,668 | $141,050 |
| 2022 | $8,050 | $721,293 | $583,008 | $138,285 |
| 2021 | $7,891 | $707,150 | $571,576 | $135,574 |
| 2020 | $7,816 | $699,900 | $565,716 | $134,184 |
| 2019 | $7,074 | $637,370 | $500,123 | $137,247 |
| 2018 | $6,935 | $624,873 | $490,317 | $134,556 |
| 2017 | $6,814 | $612,621 | $480,703 | $131,918 |
| 2016 | $6,663 | $600,609 | $471,277 | $129,332 |
| 2015 | $6,596 | $591,588 | $464,198 | $127,390 |
| 2014 | $3,224 | $266,998 | $140,190 | $126,808 |
Agents Affiliated with this Home
-
Karen Kounter

Seller's Agent in 2019
Karen Kounter
Major League Properties
(714) 392-7593
33 Total Sales
-
Laura Rose

Buyer's Agent in 2019
Laura Rose
eXp Realty of California Inc
(714) 235-5120
77 Total Sales
-
K
Seller's Agent in 2014
Kim Hoffman
Keller Williams Newport Estates
-
J.D. Aasland

Buyer's Agent in 2014
J.D. Aasland
First Team Real Estate
(949) 637-1616
1 in this area
46 Total Sales
Map
Source: California Regional Multiple Listing Service (CRMLS)
MLS Number: PW19177056
APN: 937-940-63
- 2585 Orange Ave
- 228 Del Mar Ave
- 2554 Elden Ave Unit B101
- 20462 Santa Ana Ave Unit D
- 168 Monte Vista Ave
- 20304 Estuary Ln
- 20267 Estuary Ln
- 2459 Elden Ave
- 2512 Santa Ana Ave Unit 3
- 2512 Santa Ana Ave Unit 9
- 380 Mira Loma Place
- 1572 Indus St
- 2486 Napoli Way
- 1632 Indus St
- 334 Tours Ln
- 117 Clearbrook Ln
- 133 Morristown Ln
- 157 Yorktown Ln
- 2818 Francis Ln
- 2237 Golden Cir
- 155 Quiet Bay Ln Unit U9
- 158 Quiet Bay Ln Unit 4
- 156 Quiet Bay Ln
- 157 Quiet Bay Ln Unit U10
- 159 Quiet Bay Ln Unit U11
- 154 Quiet Bay Ln Unit U2
- 153 Quiet Bay Ln Unit U8
- 152 Quiet Bay Ln
- 160 Quiet Bay Ln Unit 5
- 2674 Elden Ave Unit D
- 2674 Elden Ave Unit C
- 2674 Elden Ave Unit B
- 2674 Elden Ave Unit A
- 2674 Elden Ave
- 161 Quiet Bay Ln Unit U12
- 151 Quiet Bay Ln
- 162 Quiet Bay Ln
- 163 Quiet Bay Ln Unit 13
- 2681 Pala Mesa Ct
- 2682 Pala Mesa Ct
