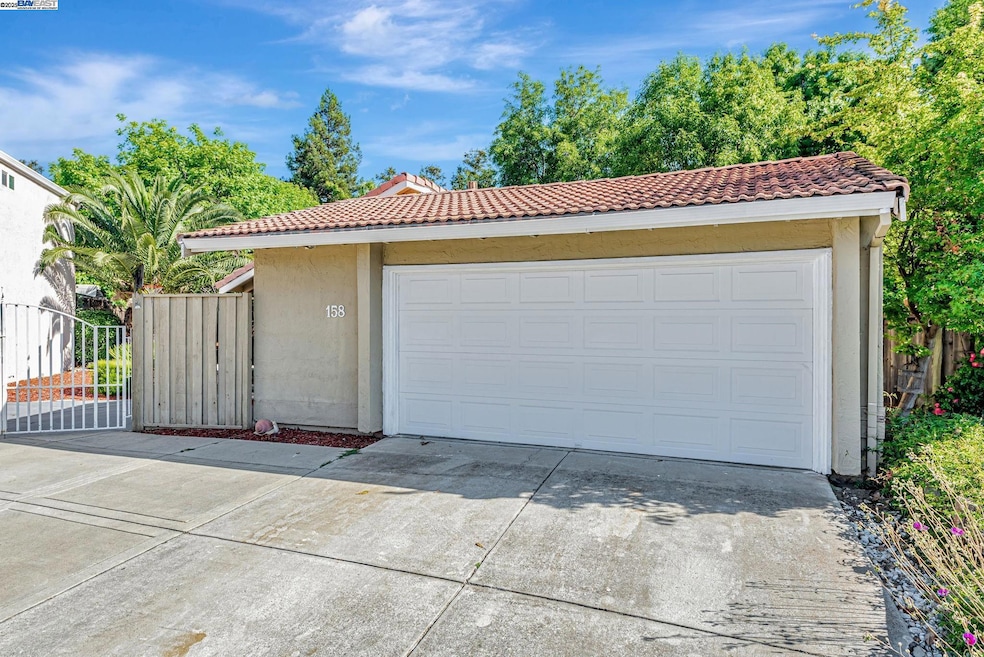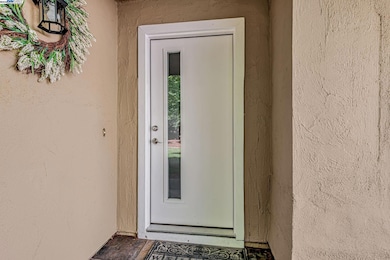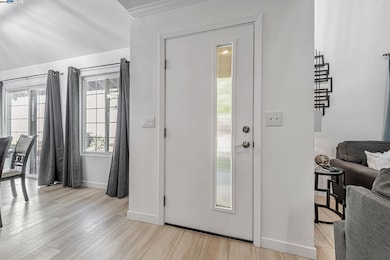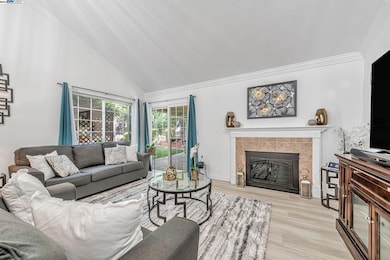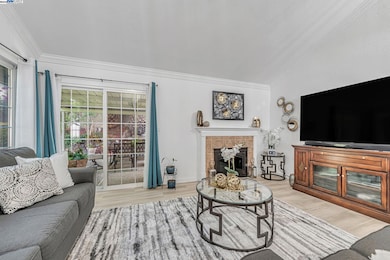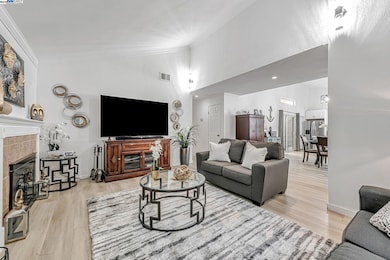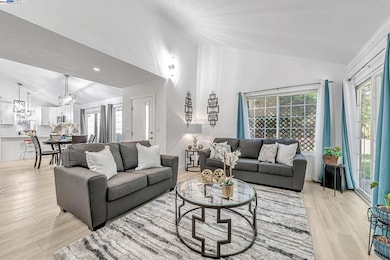158 Southsun Ct San Jose, CA 95138
Silver Leaf NeighborhoodEstimated payment $8,137/month
Highlights
- Updated Kitchen
- 2 Car Attached Garage
- Central Heating and Cooling System
- No HOA
- Tile Flooring
- Front Yard
About This Home
Welcome to Your Dream Home in the Heart of Santa Teresa! This beautifully remodeled 4-bedroom, 2-bathroom home offers 1,488 sq. ft. of modern living space, perfect for your family. The moment you step inside, you’ll be greeted by a warm, inviting atmosphere with a large living room featuring vaulted ceilings and a wood-burning fireplace. The Gourmet kitchen is a standout, showcasing custom cabinets, sleek quartz countertops, a convenient breakfast bar, and new, high-end laminate floors. It’s an ideal space for both everyday meals and entertaining. You’ll also appreciate the generous storage throughout the home. The home features custom-designed bathrooms, each with tile flooring, new vanities, and updated showers. It also includes dual-paned windows that offer both energy efficiency and noise reduction, a tile roof, and freshly painted interiors with a touch of elegance. Enjoy the outdoor oasis with a private backyard, perfect for relaxation or family gatherings, complete with a covered patio. The home also boasts a two-car attached garage with laundry area and a newly landscaped front yard. Situated in the highly sought-after Santa Teresa/South San Jose neighborhood, this home is conveniently located near Silver Leaf Park, Coyote Creek Trails, and major highways (85 & 101)
Open House Schedule
-
Saturday, July 26, 20251:00 to 3:00 pm7/26/2025 1:00:00 PM +00:007/26/2025 3:00:00 PM +00:00light refreshments servedAdd to Calendar
-
Sunday, July 27, 20251:00 to 3:00 pm7/27/2025 1:00:00 PM +00:007/27/2025 3:00:00 PM +00:00light refreshments servedAdd to Calendar
Home Details
Home Type
- Single Family
Est. Annual Taxes
- $7,912
Year Built
- Built in 1981
Lot Details
- 8,706 Sq Ft Lot
- Front Yard
Parking
- 2 Car Attached Garage
Home Design
- Slab Foundation
- Tile Roof
Interior Spaces
- 1-Story Property
- Family Room with Fireplace
- Laundry in Garage
Kitchen
- Updated Kitchen
- Self-Cleaning Oven
- Electric Cooktop
- Microwave
- Plumbed For Ice Maker
- Dishwasher
Flooring
- Laminate
- Tile
Bedrooms and Bathrooms
- 4 Bedrooms
- 2 Full Bathrooms
Utilities
- Central Heating and Cooling System
- 220 Volts in Kitchen
Community Details
- No Home Owners Association
- Santa Teresa Subdivision
Listing and Financial Details
- Assessor Parcel Number 67847063
Map
Home Values in the Area
Average Home Value in this Area
Tax History
| Year | Tax Paid | Tax Assessment Tax Assessment Total Assessment is a certain percentage of the fair market value that is determined by local assessors to be the total taxable value of land and additions on the property. | Land | Improvement |
|---|---|---|---|---|
| 2024 | $7,912 | $517,614 | $258,807 | $258,807 |
| 2023 | $7,770 | $507,466 | $253,733 | $253,733 |
| 2022 | $7,712 | $497,516 | $248,758 | $248,758 |
| 2021 | $7,572 | $487,762 | $243,881 | $243,881 |
| 2020 | $7,389 | $482,762 | $241,381 | $241,381 |
| 2019 | $7,206 | $473,298 | $236,649 | $236,649 |
| 2018 | $7,146 | $464,018 | $232,009 | $232,009 |
| 2017 | $7,045 | $454,920 | $227,460 | $227,460 |
| 2016 | $6,704 | $446,000 | $223,000 | $223,000 |
| 2015 | $6,551 | $439,302 | $219,651 | $219,651 |
| 2014 | $5,904 | $430,698 | $215,349 | $215,349 |
Property History
| Date | Event | Price | Change | Sq Ft Price |
|---|---|---|---|---|
| 07/17/2025 07/17/25 | For Sale | $1,350,000 | -- | $996 / Sq Ft |
Purchase History
| Date | Type | Sale Price | Title Company |
|---|---|---|---|
| Grant Deed | $375,000 | First American Title | |
| Interfamily Deed Transfer | -- | None Available | |
| Interfamily Deed Transfer | -- | Chicago Title Company | |
| Grant Deed | $410,000 | Chicago Title Company | |
| Grant Deed | $465,000 | American Title Co | |
| Grant Deed | -- | -- | |
| Grant Deed | $200,000 | American Title Ins Co |
Mortgage History
| Date | Status | Loan Amount | Loan Type |
|---|---|---|---|
| Open | $1,012,500 | New Conventional | |
| Closed | $915,000 | New Conventional | |
| Previous Owner | $14,070 | Negative Amortization | |
| Previous Owner | $26,506 | Future Advance Clause Open End Mortgage | |
| Previous Owner | $35,000 | Credit Line Revolving | |
| Previous Owner | $352,000 | New Conventional | |
| Previous Owner | $402,573 | FHA | |
| Previous Owner | $480,000 | Stand Alone First | |
| Previous Owner | $465,000 | Stand Alone First | |
| Previous Owner | $50,000 | Credit Line Revolving | |
| Previous Owner | $163,000 | Unknown | |
| Previous Owner | $160,000 | No Value Available | |
| Closed | $69,750 | No Value Available |
Source: Bay East Association of REALTORS®
MLS Number: 41105120
APN: 678-47-063
- 36 Southmar Ct
- 27 Southfield Ct
- 106 Mosswell Ct
- 5765 Magnetic Loop
- 6677 Optimum Loop
- 6706 Optimum Loop
- 6689 Optimum Loop
- 6633 Optimum Loop
- 6695 Sync Ct
- 5753 Vibrant Loop
- 5736 Vibrant Loop
- 5714 Synergy Ct
- 5724 Immersion Loop
- 200 Ford Rd Unit 160
- 200 Ford Rd Unit 7
- 200 Ford Rd Unit 242
- 200 Ford Rd Unit 200
- 200 Ford Rd Unit 236
- 200 Ford Rd Unit 126
- 6043 Raleigh Rd
- 123 Parkwell Ct
- 6634 Optimum Loop
- 5840 Virtual Ln
- 6670 Emergent Way
- 6100 Monterey Hwy
- 6199 San Ignacio Ave
- 6189 San Ignacio Ave
- 5822 Charlotte Dr
- 5560 Lexington Ave
- 5875 Charlotte Dr
- 5700 Village Oaks Dr
- 5805 Charlotte Dr
- 6254 Santa Teresa Blvd
- 7003 Rodling Dr Unit G
- 134 Urshan Ct
- 7084 Via Ramada
- 6184 Cottle Rd
- 150 Palm Valley Blvd
- 5334 Monterey Rd
- 130 Roundtable Dr
