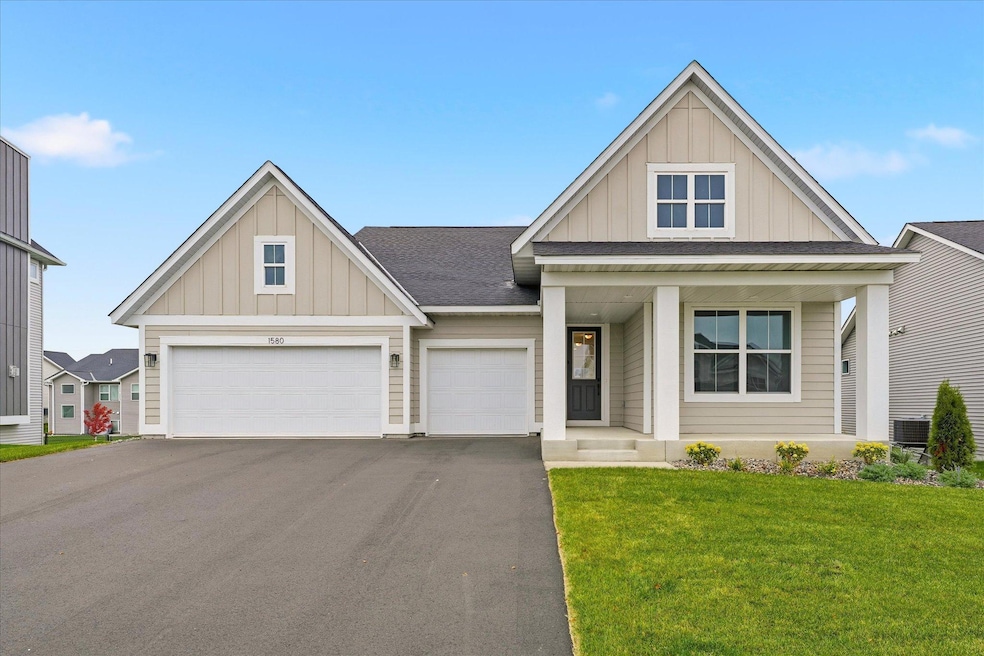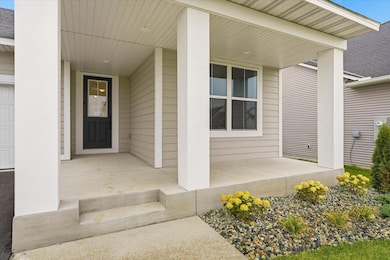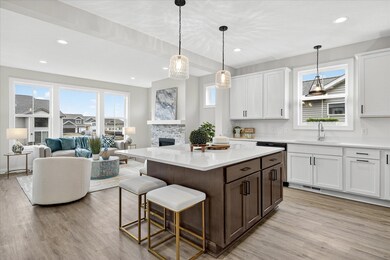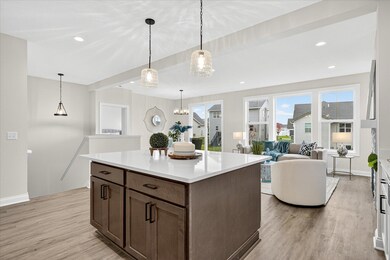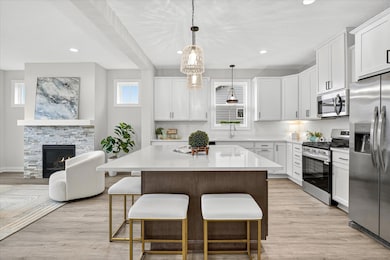1580 Philipp Way Shakopee, MN 55379
Estimated payment $3,113/month
Highlights
- New Construction
- No HOA
- 3 Car Attached Garage
- Eagle Creek Elementary School Rated A-
- The kitchen features windows
- No Interior Steps
About This Home
Beautiful previous model home is available in Shakopee for a quick close, just in time for the holidays! One-level living and Craftsman-style charm. Greet your guests on the welcoming, covered front porch. Step inside to find an open-concept floor plan filled with natural light, upgraded finishes, and thoughtful details throughout. The main level is stunning, airy and bright. It features 3 bedrooms and 2 baths, including a spacious primary suite with private bath and walk-in closet, plus convenient main-floor laundry. The gourmet kitchen showcases a grand center island, perfect for entertaining or gathering for the upcoming holidays. Tons of natural light shines thru the lookout lower level, and provides over 1,700 sqft of future finish or keep as fantastic storage space. All that plus the 3-car garage, a lovely backyard, and the great front curb appeal. You will never want to leave home. This personal oasis sits in a welcoming community, close to parks, shopping, and schools, with easy access for commuting.
Listing Agent
Coldwell Banker Realty Brokerage Phone: 612-481-1730 Listed on: 10/30/2025

Home Details
Home Type
- Single Family
Est. Annual Taxes
- $3,528
Year Built
- Built in 2022 | New Construction
Parking
- 3 Car Attached Garage
Home Design
- Wood Siding
- Vinyl Siding
Interior Spaces
- 1,760 Sq Ft Home
- 1-Story Property
- Gas Fireplace
- Living Room with Fireplace
- Dining Room
- Washer and Dryer Hookup
Kitchen
- Range
- Microwave
- Dishwasher
- Disposal
- The kitchen features windows
Bedrooms and Bathrooms
- 3 Bedrooms
Unfinished Basement
- Basement Fills Entire Space Under The House
- Drainage System
- Drain
- Natural lighting in basement
Utilities
- Forced Air Heating and Cooling System
- Vented Exhaust Fan
- 150 Amp Service
Additional Features
- No Interior Steps
- Air Exchanger
- 10,019 Sq Ft Lot
- Sod Farm
Community Details
- No Home Owners Association
- Summerland Place 1St Add Subdivision
Listing and Financial Details
- Assessor Parcel Number 275040870
Map
Home Values in the Area
Average Home Value in this Area
Tax History
| Year | Tax Paid | Tax Assessment Tax Assessment Total Assessment is a certain percentage of the fair market value that is determined by local assessors to be the total taxable value of land and additions on the property. | Land | Improvement |
|---|---|---|---|---|
| 2025 | $3,528 | $440,600 | $140,700 | $299,900 |
| 2024 | $2,608 | $331,300 | $140,700 | $190,600 |
| 2023 | $2,006 | $245,400 | $135,300 | $110,100 |
| 2022 | $302 | $153,700 | $153,700 | $0 |
Property History
| Date | Event | Price | List to Sale | Price per Sq Ft |
|---|---|---|---|---|
| 11/01/2025 11/01/25 | For Sale | $535,000 | -- | $304 / Sq Ft |
Purchase History
| Date | Type | Sale Price | Title Company |
|---|---|---|---|
| Sheriffs Deed | $440,840 | -- |
Source: NorthstarMLS
MLS Number: 6810271
APN: 27-504-087-0
- 2886 Trinity Dr
- 2804 Trinity Dr
- 2910 Trinity Dr
- Nokomis Plan at Summerland Place - The Tradition Collection
- Gregorian Plan at Summerland Place - The Tradition Collection
- 1542 Philipp Way
- Pryor Plan at Summerland Place - The Tradition Collection
- Mille Lacs Plan at Summerland Place - The Tradition Collection
- Crestwood Plan at Summerland Place - The Tradition Collection
- Erie Plan at Summerland Place - The Tradition Collection
- Vermilion Plan at Summerland Place - The Tradition Collection
- Ontario Plan at Summerland Place - The Tradition Collection
- 1545 Philipp Way
- Lewis Plan at Summerland Place - Landmark Collection
- St.Clair Plan at Summerland Place - Liberty Collection
- Taylor Plan at Summerland Place - Liberty Collection
- Richmond Plan at Summerland Place - Liberty Collection
- Raleigh Plan at Summerland Place - Liberty Collection
- 2795 Downing Ave
- Vanderbilt Plan at Summerland Place - Landmark Collection
- 1610 Emblem Way
- 2900 Winners Circle Dr
- 1924 Mockingbird Ave
- 1791 Hauer Trail
- 1767 Hauer Trail
- 935 Alysheba Rd
- 840 Shenandoah Dr
- 2248 Affirmed Dr
- 4723 Woodland Ave
- 1239 Elmwood Ave
- 1823 Evergreen Ln
- 1411 10th Ave E
- 1224 Shakopee Ave E
- 1324 Eagle Creek Blvd
- 1245 Shakopee Ave E
- 628 Gorman St
- 560 Gorman St
- 931 Market St S
- 609 Market St S
- 810 3rd Ave E
